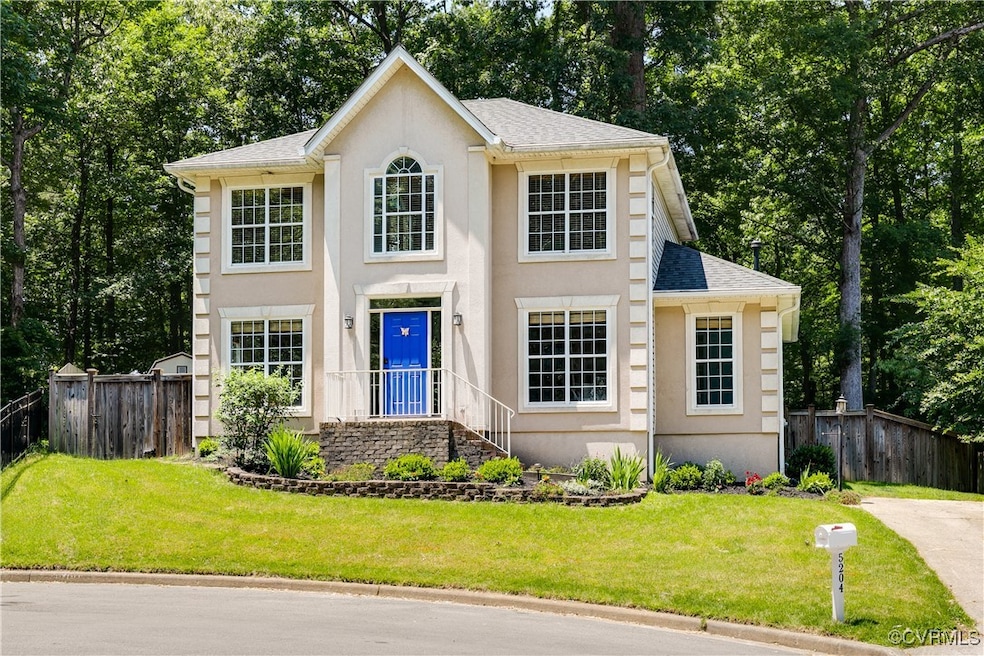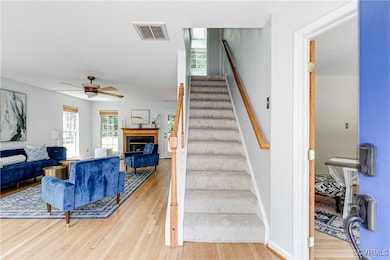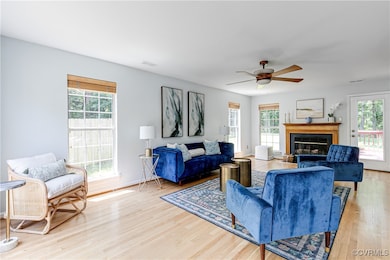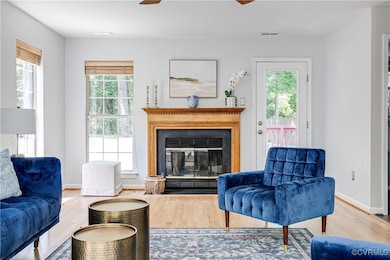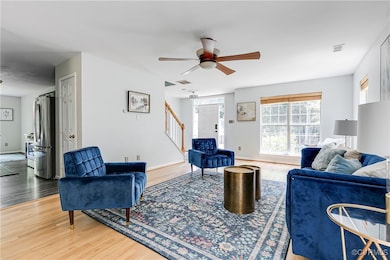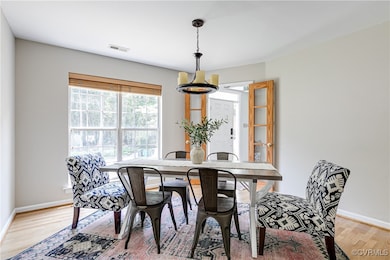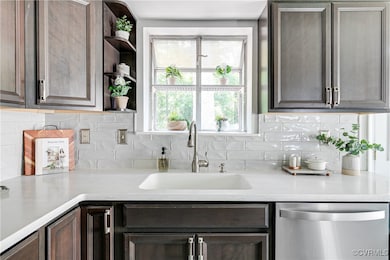
5204 Sylvan Ct Richmond, VA 23225
Westover Hills NeighborhoodEstimated payment $3,106/month
Highlights
- Deck
- Transitional Architecture
- Separate Formal Living Room
- Open High School Rated A+
- Wood Flooring
- Breakfast Area or Nook
About This Home
This charming two-story home has been all freshened up for its lucky new owner! Refinished hardwood floors, brand new carpet, and neutral paint means it’s ready for move-in right away! A newer build for this older, established neighborhood, you will find spacious rooms, great closets, and lots of storage. The large family room has gleaming hardwoods, a wood-burning fireplace, and French doors to the deck. The eat-in kitchen was recently remodeled with new cabinets, counter tops, flooring and appliances. Bathroom vanities have also been replaced. Upstairs there are three bedrooms, including a giant primary suite with walk-in closet and en suite bathroom. The back yard is fenced in for furry friends, and there is a new shed and paved driveway. Roof was replaced in 2022. Located on a cul-de-sac lot in Westover Hills walking distance to shops, restaurants, and the river, this is a must-see!
Home Details
Home Type
- Single Family
Est. Annual Taxes
- $5,136
Year Built
- Built in 1995
Lot Details
- 9,888 Sq Ft Lot
- Back Yard Fenced
- Zoning described as R-4
Home Design
- Transitional Architecture
- Frame Construction
- Composition Roof
- Vinyl Siding
- Synthetic Stucco Exterior
Interior Spaces
- 1,666 Sq Ft Home
- 2-Story Property
- Ceiling Fan
- Skylights
- Wood Burning Fireplace
- Separate Formal Living Room
- Crawl Space
- Washer and Dryer Hookup
Kitchen
- Breakfast Area or Nook
- Eat-In Kitchen
- Gas Cooktop
- Range Hood
- Microwave
- Dishwasher
- Disposal
Flooring
- Wood
- Carpet
- Laminate
Bedrooms and Bathrooms
- 3 Bedrooms
- En-Suite Primary Bedroom
- Double Vanity
Parking
- No Garage
- Driveway
- Paved Parking
Outdoor Features
- Deck
Schools
- Westover Hills Elementary School
- Lucille Brown Middle School
- Huguenot High School
Utilities
- Forced Air Heating and Cooling System
- Heating System Uses Natural Gas
- Vented Exhaust Fan
- Gas Water Heater
Community Details
- Westover Hills Subdivision
Listing and Financial Details
- Tax Lot 24
- Assessor Parcel Number S006-0213-025
Map
Home Values in the Area
Average Home Value in this Area
Tax History
| Year | Tax Paid | Tax Assessment Tax Assessment Total Assessment is a certain percentage of the fair market value that is determined by local assessors to be the total taxable value of land and additions on the property. | Land | Improvement |
|---|---|---|---|---|
| 2025 | $5,592 | $466,000 | $147,000 | $319,000 |
| 2024 | $5,136 | $428,000 | $113,000 | $315,000 |
| 2023 | $4,860 | $405,000 | $90,000 | $315,000 |
| 2022 | $4,332 | $361,000 | $90,000 | $271,000 |
| 2021 | $3,600 | $320,000 | $66,000 | $254,000 |
| 2020 | $3,600 | $300,000 | $66,000 | $234,000 |
| 2019 | $3,456 | $288,000 | $66,000 | $222,000 |
| 2018 | $3,204 | $267,000 | $60,000 | $207,000 |
| 2017 | $3,000 | $250,000 | $60,000 | $190,000 |
| 2016 | $2,916 | $243,000 | $60,000 | $183,000 |
| 2015 | $2,916 | $243,000 | $65,000 | $178,000 |
| 2014 | $2,916 | $243,000 | $65,000 | $178,000 |
Property History
| Date | Event | Price | Change | Sq Ft Price |
|---|---|---|---|---|
| 07/20/2025 07/20/25 | Pending | -- | -- | -- |
| 06/20/2025 06/20/25 | Price Changed | $484,000 | -2.2% | $291 / Sq Ft |
| 06/04/2025 06/04/25 | For Sale | $495,000 | +58.7% | $297 / Sq Ft |
| 11/07/2018 11/07/18 | Sold | $312,000 | -1.6% | $188 / Sq Ft |
| 09/29/2018 09/29/18 | Pending | -- | -- | -- |
| 09/21/2018 09/21/18 | For Sale | $317,000 | +32.1% | $191 / Sq Ft |
| 12/08/2014 12/08/14 | Sold | $240,000 | -3.9% | $144 / Sq Ft |
| 11/02/2014 11/02/14 | Pending | -- | -- | -- |
| 09/20/2014 09/20/14 | For Sale | $249,750 | -- | $150 / Sq Ft |
Purchase History
| Date | Type | Sale Price | Title Company |
|---|---|---|---|
| Warranty Deed | $312,000 | Attorney | |
| Warranty Deed | $240,000 | -- | |
| Warranty Deed | -- | -- |
Mortgage History
| Date | Status | Loan Amount | Loan Type |
|---|---|---|---|
| Previous Owner | $192,000 | New Conventional | |
| Previous Owner | $30,000 | Credit Line Revolving | |
| Previous Owner | $115,200 | New Conventional |
Similar Homes in Richmond, VA
Source: Central Virginia Regional MLS
MLS Number: 2513320
APN: S006-0213-025
- 5204 Forest Hill Ave
- 5413 Dorchester Rd
- 5116 Dorchester Rd
- 5426 Westwick Dr
- 5100 Forest Hill Ave
- 5210 Riverside Dr
- 5801 Riverside Trail
- 1656 Limerick Dr
- 1254 Keswick Ln
- 4018 #6 Forest Hill Ave Unit U6
- 5013 Caledonia Rd
- 5701 Boynton Place
- 5636 Forest Hill Ave
- 5005 Caledonia Rd
- 5105 Riverside Dr
- 5716 Woodburn Rd
- 1045 Boroughbridge Rd
- 2004 Westover Hills Blvd
- 5905 Willow Creek Way
- 5716 Regent Cir
