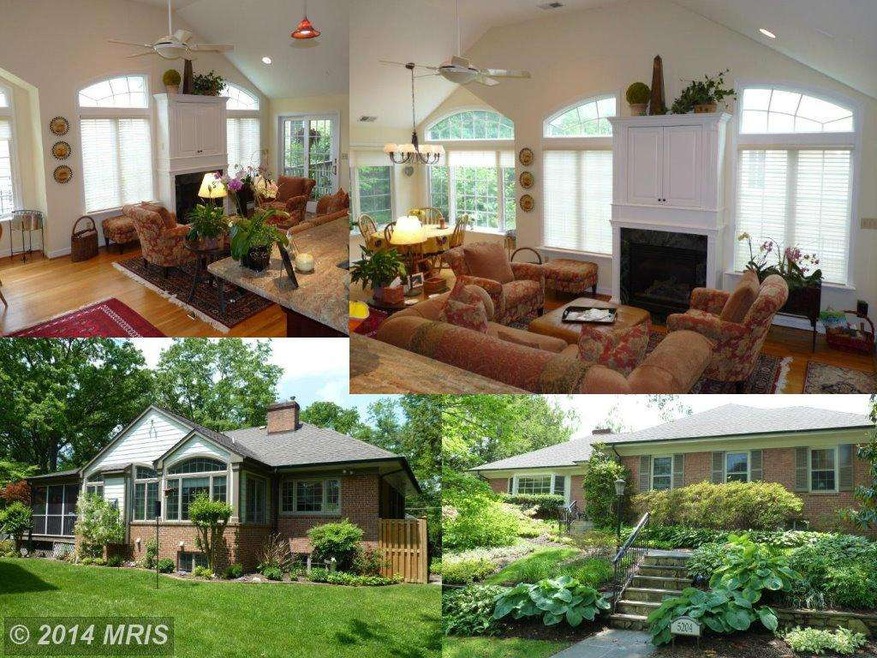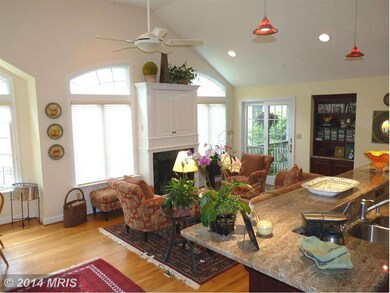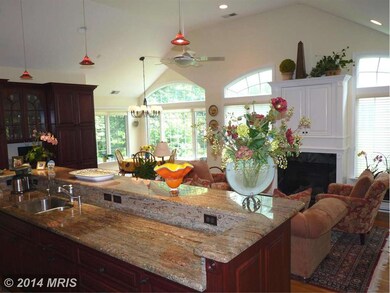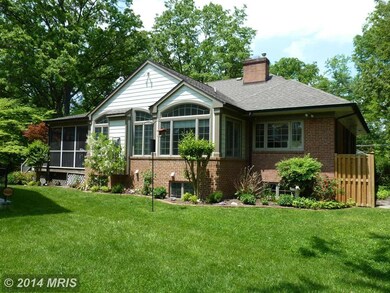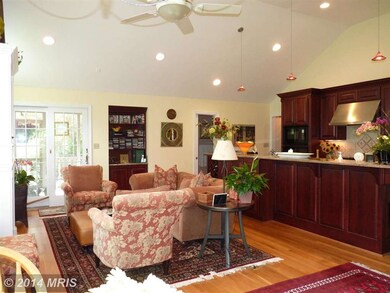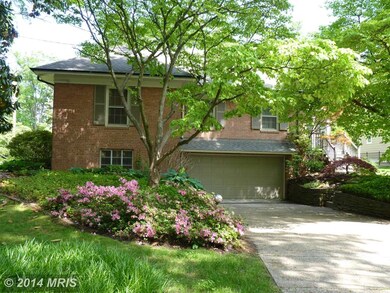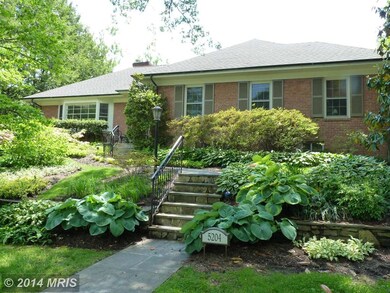
5204 Westpath Way Bethesda, MD 20816
Brookmont NeighborhoodEstimated Value: $1,630,666 - $1,870,000
Highlights
- View of Trees or Woods
- Open Floorplan
- Premium Lot
- Wood Acres Elementary School Rated A
- Deck
- Two Story Ceilings
About This Home
As of August 2014STUNNING CUSTOM HOME BEAUTIFULLY REMODELED & EXPANDED WITH ONLY THE FINEST FINISHES! DRAMATIC FAMILY ROOM WITH SOARING CEILINGS & MAGNIFICENT WINDOWS WITH PALLADIAN TRANSOMS ABOVE. CHEF'S KITCHEN WITH GORGEOUS CABINTRY AND EXOTIC GRANITE. BANQUET SIZE DINING ROOM, LARGE ELEGANT LIVING ROOM, FLEXIBLE FLOOR PLAN WITH IN-LAW/AU PAIR SUITE, HOME OFFICE & ONLY A THREE MINUTE DRIVE TO DC! 4,000+ SQ. FT
Home Details
Home Type
- Single Family
Est. Annual Taxes
- $10,626
Year Built
- Built in 1958
Lot Details
- 10,271 Sq Ft Lot
- Landscaped
- Planted Vegetation
- Premium Lot
- The property's topography is level
- Property is in very good condition
- Property is zoned R60
Parking
- 2 Car Attached Garage
- Garage Door Opener
- Off-Street Parking
Home Design
- Rambler Architecture
- Bump-Outs
- Brick Exterior Construction
- Composition Roof
- Stone Siding
- HardiePlank Type
Interior Spaces
- Property has 3 Levels
- Open Floorplan
- Built-In Features
- Chair Railings
- Crown Molding
- Two Story Ceilings
- Recessed Lighting
- 3 Fireplaces
- Fireplace With Glass Doors
- Fireplace Mantel
- Insulated Windows
- Window Treatments
- Palladian Windows
- Bay Window
- Window Screens
- Insulated Doors
- Great Room
- Dining Area
- Storage Room
- Utility Room
- Home Gym
- Wood Flooring
- Views of Woods
Kitchen
- Breakfast Area or Nook
- Eat-In Kitchen
- Built-In Double Oven
- Cooktop
- Microwave
- Ice Maker
- Dishwasher
- Upgraded Countertops
- Disposal
Bedrooms and Bathrooms
- 5 Bedrooms | 3 Main Level Bedrooms
- En-Suite Bathroom
- In-Law or Guest Suite
- 3 Full Bathrooms
Laundry
- Dryer
- Washer
Finished Basement
- English Basement
- Walk-Out Basement
- Side Basement Entry
- Sump Pump
- Natural lighting in basement
Home Security
- Alarm System
- Storm Windows
Accessible Home Design
- Grab Bars
Outdoor Features
- Deck
- Screened Patio
Utilities
- 90% Forced Air Heating and Cooling System
- Vented Exhaust Fan
- Natural Gas Water Heater
- Fiber Optics Available
- Cable TV Available
Community Details
- No Home Owners Association
- Built by CHARLES E. SMITH
- Absolutely Divine!
Listing and Financial Details
- Tax Lot 46
- Assessor Parcel Number 160700664942
Ownership History
Purchase Details
Home Financials for this Owner
Home Financials are based on the most recent Mortgage that was taken out on this home.Purchase Details
Purchase Details
Home Financials for this Owner
Home Financials are based on the most recent Mortgage that was taken out on this home.Purchase Details
Home Financials for this Owner
Home Financials are based on the most recent Mortgage that was taken out on this home.Similar Homes in Bethesda, MD
Home Values in the Area
Average Home Value in this Area
Purchase History
| Date | Buyer | Sale Price | Title Company |
|---|---|---|---|
| Fou Dachuan | $1,325,000 | Fidelity Natl Title Ins Co | |
| Blee Carol S | -- | None Available | |
| Blee Carol S | -- | -- | |
| Blee Carol S | -- | -- |
Mortgage History
| Date | Status | Borrower | Loan Amount |
|---|---|---|---|
| Open | Fou Dachuan | $685,000 | |
| Previous Owner | Blee Carol S | $326,600 | |
| Previous Owner | Blee Carol S | $350,000 | |
| Previous Owner | Blee Carol S | $350,000 | |
| Previous Owner | Blee Carol S | $350,000 |
Property History
| Date | Event | Price | Change | Sq Ft Price |
|---|---|---|---|---|
| 08/08/2014 08/08/14 | Sold | $1,325,000 | -3.6% | $565 / Sq Ft |
| 06/23/2014 06/23/14 | Pending | -- | -- | -- |
| 06/19/2014 06/19/14 | For Sale | $1,375,000 | -- | $587 / Sq Ft |
Tax History Compared to Growth
Tax History
| Year | Tax Paid | Tax Assessment Tax Assessment Total Assessment is a certain percentage of the fair market value that is determined by local assessors to be the total taxable value of land and additions on the property. | Land | Improvement |
|---|---|---|---|---|
| 2024 | $14,688 | $1,212,400 | $0 | $0 |
| 2023 | $14,295 | $1,119,600 | $0 | $0 |
| 2022 | $8,276 | $1,026,800 | $634,200 | $392,600 |
| 2021 | $22,244 | $1,017,867 | $0 | $0 |
| 2020 | $21,985 | $1,008,933 | $0 | $0 |
| 2019 | $10,856 | $1,000,000 | $604,000 | $396,000 |
| 2018 | $10,684 | $967,133 | $0 | $0 |
| 2017 | $10,144 | $905,000 | $0 | $0 |
| 2016 | $9,675 | $901,400 | $0 | $0 |
| 2015 | $9,675 | $900,100 | $0 | $0 |
| 2014 | $9,675 | $898,800 | $0 | $0 |
Agents Affiliated with this Home
-
Orla O'Callaghan

Seller's Agent in 2014
Orla O'Callaghan
RE/MAX
(301) 275-0375
63 Total Sales
-
Chuansheng Zhu

Buyer's Agent in 2014
Chuansheng Zhu
Signature Home Realty LLC
(202) 656-7766
46 Total Sales
Map
Source: Bright MLS
MLS Number: 1003063224
APN: 07-00664942
- 6125 Overlea Rd
- 5116 Wehawken Rd
- 5908 Carlton Ln
- 5903 Carlton Ln
- 5304 Sangamore Rd
- 6699 Macarthur Blvd
- 5003 Sentinel Dr Unit 22
- 5116 Lawton Dr
- 5811 Augusta Ln
- 7019 Macarthur Blvd
- 5313 Iroquois Rd
- 5227 Wyoming Rd
- 5336 Wapakoneta Rd
- 6522 Walhonding Rd
- 6022 Walhonding Rd
- 4701 Fort Sumner Dr
- 5408 Wehawken Rd
- 5805 Massachusetts Ave
- 5402 Tuscarawas Rd
- 5807 Massachusetts Ave
- 5204 Westpath Way
- 5055 Westpath Terrace
- 5200 Westpath Way
- 5022 Sangamore Rd
- 5051 Westpath Terrace
- 5020 Sangamore Rd
- 5212 Westpath Way
- 5205 Westpath Way
- 5023 Wyandot Ct
- 5201 Westpath Way
- 5209 Westpath Way
- 5052 Westpath Terrace
- 5018 Sangamore Rd
- 5213 Westpath Way
- 5104 Sangamore Rd
- 5216 Westpath Way
- 5019 Wyandot Ct
- 5005 Wapakoneta Rd
- 5048 Westpath Terrace
- 5016 Sangamore Rd
