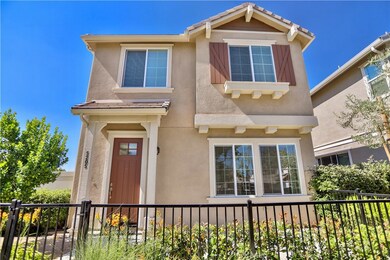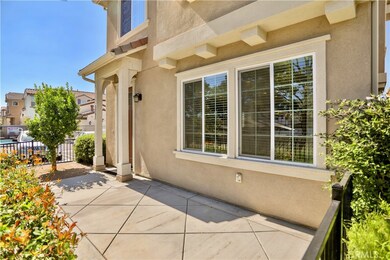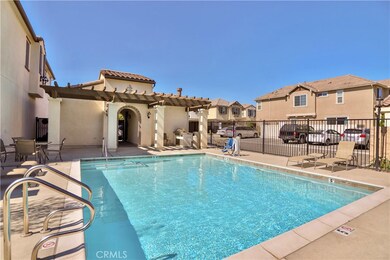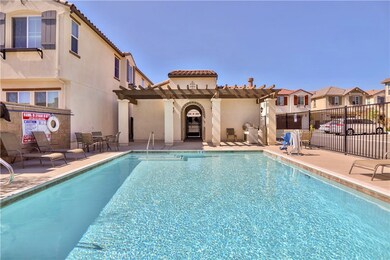
5205 Adera St Montclair, CA 91763
Highlights
- Primary Bedroom Suite
- High Ceiling
- Community Pool
- Open Floorplan
- Granite Countertops
- Walk-In Pantry
About This Home
As of October 2019This beautiful and adorable home was the upgraded model home for the tract.This 3 bedroom and 2 1/2 bath home, has an open kitchen floor plan and an attractive loft upstairs. Kitchen upgrades include granite island, counters and back splash, stainless steel range, dish washer, microwave hood and refrigerator, raised panel dark wood stained cabinetry, a large under mount sink with single high arched pull down faucet.There is an elegant frosted glass pantry door in the kitchen.The downstairs powder room has a pretty pedestal sink and rubbed bronze faucet.The upstairs loft has a built-in desk.There is a large walk in closet in the master bedroom.Master bath has granite counters.There is a cozy window seat and walk in closet in the second bedroom.There is a separate laundry room with a washer and dryer that are included in the sale.The laundry room has upgraded upper cabinets for storage.The home has custom designer paint finishes and upgraded carpets. The home is in move-in condition looking better than brand new! The HOA fees are very reasonable and this one year old home does not have Mello Roos taxes.It is a gated community accessible to freeways and shopping.Please note that the property sub type was shown when marketed by builder as SFR (D) on the MLS and it is designated the same on this listing. This free standing structure is classified condo on title. Thank you!
Last Agent to Sell the Property
Century 21 Masters License #00877881 Listed on: 07/15/2019

Home Details
Home Type
- Single Family
Est. Annual Taxes
- $6,236
Year Built
- Built in 2017
Lot Details
- 2,483 Sq Ft Lot
- Zero Lot Line
HOA Fees
- $233 Monthly HOA Fees
Parking
- 2 Car Direct Access Garage
- Parking Available
- Garage Door Opener
Home Design
- Turnkey
Interior Spaces
- 1,955 Sq Ft Home
- Open Floorplan
- High Ceiling
- Recessed Lighting
- Double Pane Windows
- Entryway
- Family Room Off Kitchen
Kitchen
- Open to Family Room
- Eat-In Kitchen
- Breakfast Bar
- Walk-In Pantry
- Built-In Range
- Dishwasher
- Kitchen Island
- Granite Countertops
Flooring
- Carpet
- Tile
Bedrooms and Bathrooms
- 3 Bedrooms
- All Upper Level Bedrooms
- Primary Bedroom Suite
- Walk-In Closet
- Dual Vanity Sinks in Primary Bathroom
- Walk-in Shower
Laundry
- Laundry Room
- Laundry on upper level
- Washer
Outdoor Features
- Patio
- Exterior Lighting
- Front Porch
Utilities
- Zoned Heating and Cooling
Listing and Financial Details
- Tax Lot 1
- Tax Tract Number 19970
- Assessor Parcel Number 1011335150000
Community Details
Overview
- Anzio Homes Association, Phone Number (714) 285-2626
- Anzio HOA
Recreation
- Community Pool
Ownership History
Purchase Details
Home Financials for this Owner
Home Financials are based on the most recent Mortgage that was taken out on this home.Purchase Details
Home Financials for this Owner
Home Financials are based on the most recent Mortgage that was taken out on this home.Purchase Details
Home Financials for this Owner
Home Financials are based on the most recent Mortgage that was taken out on this home.Similar Homes in the area
Home Values in the Area
Average Home Value in this Area
Purchase History
| Date | Type | Sale Price | Title Company |
|---|---|---|---|
| Grant Deed | $531,000 | First American Title Company | |
| Interfamily Deed Transfer | -- | None Available | |
| Grant Deed | $508,000 | Fidelity National Title Grou |
Mortgage History
| Date | Status | Loan Amount | Loan Type |
|---|---|---|---|
| Previous Owner | $381,000 | New Conventional | |
| Previous Owner | $344,000 | Stand Alone Refi Refinance Of Original Loan |
Property History
| Date | Event | Price | Change | Sq Ft Price |
|---|---|---|---|---|
| 10/10/2019 10/10/19 | Sold | $531,000 | -1.5% | $272 / Sq Ft |
| 07/15/2019 07/15/19 | For Sale | $539,000 | 0.0% | $276 / Sq Ft |
| 06/28/2018 06/28/18 | Rented | $2,500 | 0.0% | -- |
| 06/20/2018 06/20/18 | Under Contract | -- | -- | -- |
| 05/15/2018 05/15/18 | For Rent | $2,500 | 0.0% | -- |
| 04/05/2018 04/05/18 | Sold | $508,000 | -1.4% | $260 / Sq Ft |
| 02/22/2018 02/22/18 | Pending | -- | -- | -- |
| 02/12/2018 02/12/18 | For Sale | $514,990 | -- | $263 / Sq Ft |
Tax History Compared to Growth
Tax History
| Year | Tax Paid | Tax Assessment Tax Assessment Total Assessment is a certain percentage of the fair market value that is determined by local assessors to be the total taxable value of land and additions on the property. | Land | Improvement |
|---|---|---|---|---|
| 2025 | $6,236 | $580,727 | $202,324 | $378,403 |
| 2024 | $6,236 | $569,340 | $198,357 | $370,983 |
| 2023 | $6,061 | $558,177 | $194,468 | $363,709 |
| 2022 | $5,981 | $547,232 | $190,655 | $356,577 |
| 2021 | $5,944 | $536,502 | $186,917 | $349,585 |
| 2020 | $5,839 | $531,000 | $185,000 | $346,000 |
| 2019 | $5,762 | $518,160 | $178,500 | $339,660 |
| 2018 | $4,652 | $415,529 | $99,329 | $316,200 |
Agents Affiliated with this Home
-
Indira Sampath
I
Seller's Agent in 2019
Indira Sampath
Century 21 Masters
(909) 465-6278
1 in this area
8 Total Sales
-
Shuping Zhan
S
Buyer's Agent in 2019
Shuping Zhan
Pinnacle Real Estate Group
(626) 964-5500
14 Total Sales
-
B
Seller's Agent in 2018
Bobbie Seegers
NON-MEMBER/NBA or BTERM OFFICE
-
P
Seller's Agent in 2018
Pat Willis
Century 21 Masters
-
T
Seller Co-Listing Agent in 2018
Terry Kent
CITRUS EDGE REALTY
Map
Source: California Regional Multiple Listing Service (CRMLS)
MLS Number: TR19167622
APN: 1011-335-15
- 5188 Adera St
- 5232 Hanover Way
- 5572 Valencia Dr
- 11029 Bel Air Ave
- 11200 Monte Vista Ave
- 4814 Rawhide
- 1511 W Mission Blvd
- 5483 Dover St
- 5525 Dover St
- 5310 Malibu Way
- 5360 Malibu Way
- 1460 Clair St
- 5570 Bandera St
- 1563 W Tropicana Ct
- 5313 Mariner Ln
- 1433 S Jasmine Ave
- 5373 Mariner Ln
- 11620 Solaire Way
- 11628 Solaire Way
- 11133 Shetland Ave






