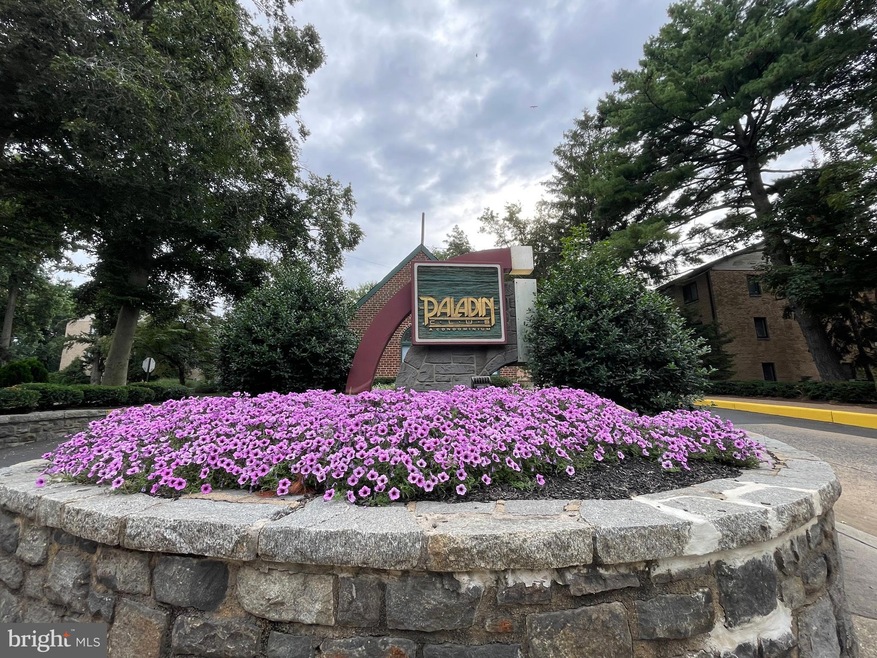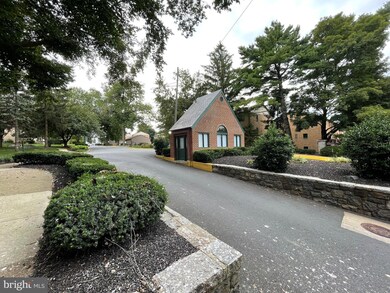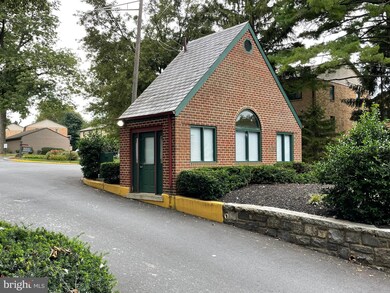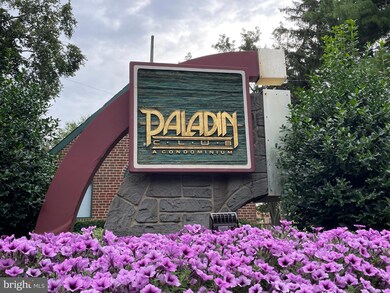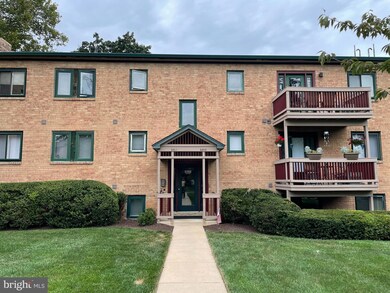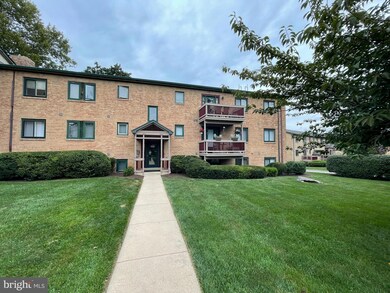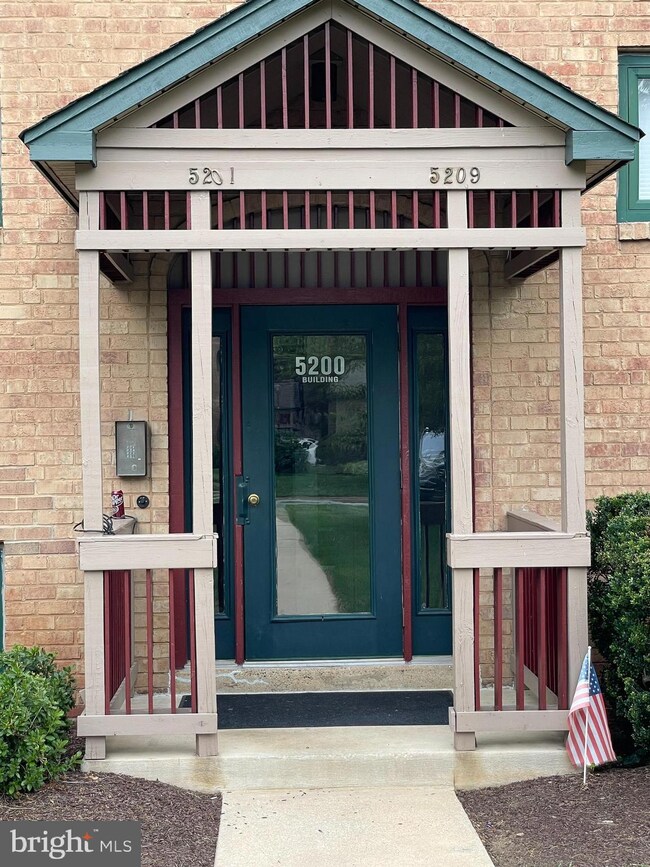
5207 Center Terrace Ln Unit 5207 Wilmington, DE 19802
Estimated Value: $144,000 - $194,326
Highlights
- Fitness Center
- No Units Above
- View of Trees or Woods
- Pierre S. Dupont Middle School Rated A-
- Gated Community
- Open Floorplan
About This Home
As of September 2023NEW LISTING: Act quickly on this 2 Bed, 2 Bath condo on the 3rd (top / premium) floor with a balcony overlooking a wooded area at Paladin Club. This is a super rare opportunity as this unit IS FINANCIABLE. Contact us for special financing arrangements and Grant Funds at closing to qualified buyers. Flexible closing and priced below market value. New gas heating and air-conditioning and water heater as well as some newer windows. Washer & Dryer in unit. Paladin Club is overflowing with amenities. Check out all of the included amenities! Just a few are indoor and outdoor pools, a clubhouse, a cardio studio, a weight room, meeting rooms, a ballroom, sports courts, a tanning rm., locker rooms, a Ballet studio, squash crt., racquetball courts, and much more. The clubhouse is a grand historic stone structure that will impress the discerning owner & visitor. Very convenient access to routes and transportation hubs, shopping dining, and downtown Wilmington. Just 20 minutes from downtown Philadelphia. Needs just a little updating but has plenty of room for sweat equity. Recent comparables prove an ARV of $201,000-/+. Make your move now!
Last Agent to Sell the Property
RE/MAX Associates - Newark License #5001072 Listed on: 08/23/2023

Property Details
Home Type
- Condominium
Est. Annual Taxes
- $1,426
Year Built
- Built in 1997
Lot Details
- No Units Above
- Property is in average condition
HOA Fees
- $254 Monthly HOA Fees
Property Views
- Woods
- Garden
Home Design
- Brick Exterior Construction
Interior Spaces
- Property has 1 Level
- Open Floorplan
- Double Pane Windows
- Replacement Windows
- Casement Windows
- Family Room Off Kitchen
- Combination Dining and Living Room
- Carpet
Kitchen
- Galley Kitchen
- Oven
- Built-In Range
- Built-In Microwave
- Dishwasher
Bedrooms and Bathrooms
- 2 Main Level Bedrooms
- En-Suite Bathroom
- 2 Full Bathrooms
- Bathtub with Shower
- Walk-in Shower
Laundry
- Laundry in unit
- Dryer
- Washer
Parking
- Handicap Parking
- Lighted Parking
- Paved Parking
- Parking Lot
- Unassigned Parking
Outdoor Features
- Sport Court
- Balcony
- Exterior Lighting
- Playground
- Rain Gutters
Utilities
- Forced Air Heating and Cooling System
- Underground Utilities
- 200+ Amp Service
- Electric Water Heater
- Private Sewer
Listing and Financial Details
- Tax Lot 062.C.5207
- Assessor Parcel Number 06-149.00-062.C.5207
Community Details
Overview
- Association fees include all ground fee, common area maintenance, exterior building maintenance, health club, management, pool(s), recreation facility, road maintenance, security gate, snow removal, trash
- Low-Rise Condominium
- Paladin Club Subdivision
- Property Manager
Amenities
- Picnic Area
- Common Area
- Sauna
- Clubhouse
- Game Room
- Billiard Room
- Community Center
- Meeting Room
- Party Room
- Community Dining Room
- Community Library
- Recreation Room
Recreation
- Tennis Courts
- Community Basketball Court
- Racquetball
- Shuffleboard Court
- Fitness Center
- Community Indoor Pool
- Lap or Exercise Community Pool
- Community Spa
- Jogging Path
Pet Policy
- Limit on the number of pets
Security
- Security Service
- Gated Community
Ownership History
Purchase Details
Home Financials for this Owner
Home Financials are based on the most recent Mortgage that was taken out on this home.Purchase Details
Home Financials for this Owner
Home Financials are based on the most recent Mortgage that was taken out on this home.Similar Homes in Wilmington, DE
Home Values in the Area
Average Home Value in this Area
Purchase History
| Date | Buyer | Sale Price | Title Company |
|---|---|---|---|
| Drayton Sharmane D | -- | None Listed On Document | |
| Mcinnes Donald A | -- | -- |
Mortgage History
| Date | Status | Borrower | Loan Amount |
|---|---|---|---|
| Open | Drayton Sharmane D | $6,596 | |
| Open | Drayton Sharmane D | $164,900 | |
| Previous Owner | Mcinnes Donald A | $81,500 | |
| Previous Owner | Mcinnes Donald A | $91,200 |
Property History
| Date | Event | Price | Change | Sq Ft Price |
|---|---|---|---|---|
| 09/29/2023 09/29/23 | Sold | $170,000 | 0.0% | -- |
| 09/03/2023 09/03/23 | Pending | -- | -- | -- |
| 08/23/2023 08/23/23 | For Sale | $170,000 | -- | -- |
Tax History Compared to Growth
Tax History
| Year | Tax Paid | Tax Assessment Tax Assessment Total Assessment is a certain percentage of the fair market value that is determined by local assessors to be the total taxable value of land and additions on the property. | Land | Improvement |
|---|---|---|---|---|
| 2023 | $1,402 | $40,300 | $6,000 | $34,300 |
| 2022 | $1,426 | $40,300 | $6,000 | $34,300 |
| 2021 | $691 | $40,300 | $6,000 | $34,300 |
| 2020 | $692 | $40,300 | $6,000 | $34,300 |
| 2019 | $692 | $40,300 | $6,000 | $34,300 |
| 2018 | $650 | $40,300 | $6,000 | $34,300 |
| 2017 | $649 | $40,300 | $6,000 | $34,300 |
| 2016 | $556 | $40,300 | $6,000 | $34,300 |
| 2015 | $502 | $40,300 | $6,000 | $34,300 |
| 2014 | $502 | $40,300 | $6,000 | $34,300 |
Agents Affiliated with this Home
-
Justin Campbell

Seller's Agent in 2023
Justin Campbell
RE/MAX
(302) 319-1325
1 in this area
57 Total Sales
-
Roselyn Harper

Buyer's Agent in 2023
Roselyn Harper
BHHS Fox & Roach
(301) 233-3579
1 in this area
45 Total Sales
Map
Source: Bright MLS
MLS Number: DENC2046466
APN: 06-149.00-062.C-5207
- 77 Paladin Dr
- 33 Paladin Dr
- 40 W Salisbury Dr
- 8503 Park Ct Unit 8503
- 26 Paladin Dr Unit 26
- 29 Beekman Rd
- 47 N Pennewell Dr
- 708 Haines Ave
- 306 Springhill Ave
- 308 Chestnut Ave
- 201 1/2 Philadelphia Pike Unit 108
- 3203 Heather Ct
- 1100 Lore Ave Unit 209
- 1221 Haines Ave
- 201 South Rd
- 409 S Lynn Dr
- 405 N Lynn Dr
- 7 Rodman Rd
- 103 E 35th St
- 3328 N Market St
- 5207 Center Terrace Ln Unit 5207
- 5207 Central Terrace
- 5202 Center Terrace
- 5206 Central Terrace
- 4801 Center Terrace Unit 4801
- 5202 Central Terrace Unit 5202
- 5208 Central Terrace Unit 5208
- 5203 Center Terrace
- 5203 Central Terrace Unit 5203
- 5201 Center Terrace Unit 5201
- 5204 Center Terrace
- 5209 Central Terrace Unit 5209
- 5209 Center Terrace
- 5205 Central Terrace
- 5201 Central Terrace Unit 5201
- 5204 Central Terrace Unit 5204
- 5103 Central Terrace
- 5103 Center Terrace
- 5106 Center Terrace
- 5106 Central Terrace
