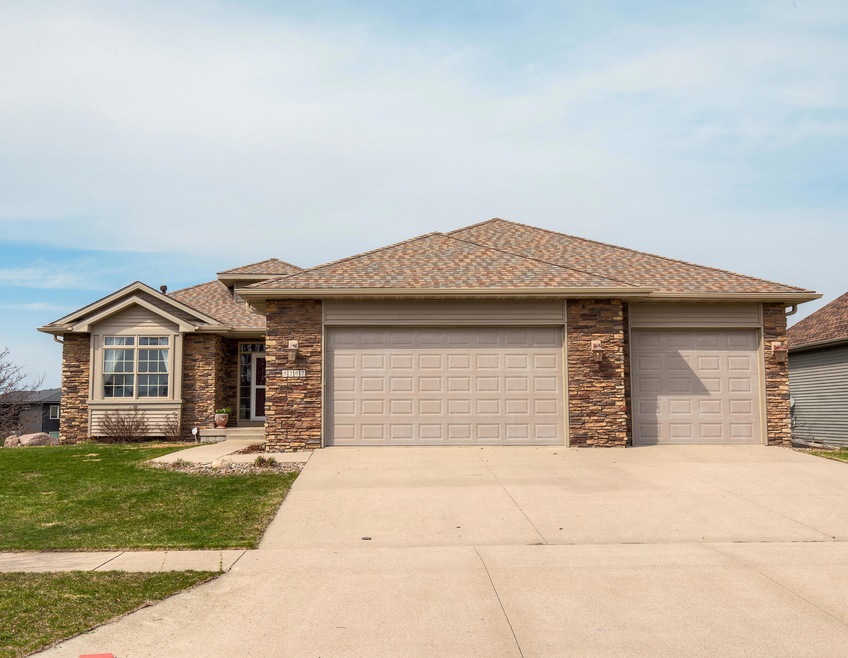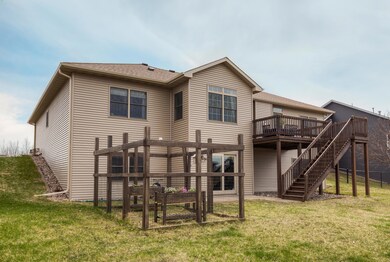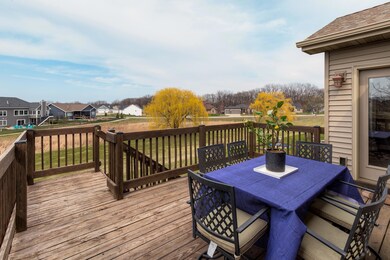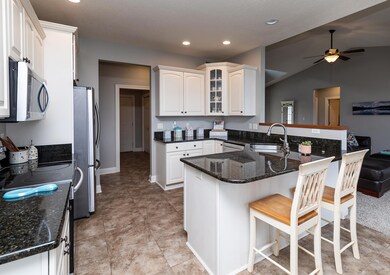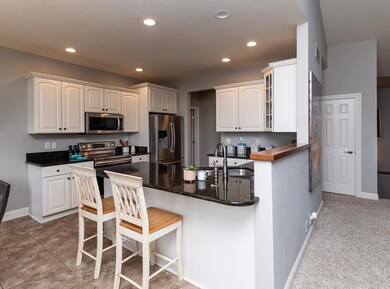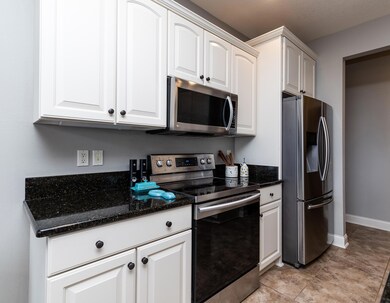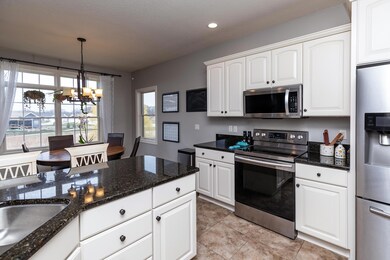
Highlights
- Deck
- 3 Car Attached Garage
- Living Room
- Ames High School Rated A-
- Patio
- Laundry Room
About This Home
As of May 2025Tucked toward the back of the established Sunset Ridge development, this stunning walkout ranch offers over 2,900 finished square feet on a spacious lot backing to lush green space and whimsical willow trees. With incredible curb appeal and a peaceful setting in one of West Ames' most established neighborhoods, this home checks all the boxes. Inside, you'll find 4 generously sized bedrooms, 3 full bathrooms, and a wide open lower level with potential to add a 5th bedroom. The main level features tray ceilings, a cozy stone fireplace, and beautiful natural light throughout. The kitchen is equipped with stainless steel appliances, granite countertops, and an abundance of cabinetry, perfect for everyday cooking or entertaining. Enjoy the convenience of main level laundry, 3 bedrooms on the main, and a spacious primary suite with a walk-in closet, tray ceiling, dual vanities, jetted tub, and shower. Downstairs, the finished walkout basement offers ample storage, a large living area, and direct access to the backyard retreat. Step outside to enjoy the newly fenced-in garden, mature landscaping, and sweeping green views. Additional highlights include a 2023 roof and siding, and an oversized 872 sq ft garage. A truly special home in a setting that's hard to beat.
Last Agent to Sell the Property
RE/MAX REAL ESTATE CENTER License #S39814 Listed on: 04/10/2025

Home Details
Home Type
- Single Family
Est. Annual Taxes
- $6,392
Year Built
- Built in 2007
Lot Details
- 10,637 Sq Ft Lot
- Level Lot
HOA Fees
- $12 Monthly HOA Fees
Parking
- 3 Car Attached Garage
Home Design
- Poured Concrete
- Active Radon Mitigation
- Vinyl Construction Material
Interior Spaces
- 1,706 Sq Ft Home
- 1-Story Property
- Ceiling Fan
- Gas Fireplace
- Window Treatments
- Family Room
- Living Room
- Utility Room
Kitchen
- Range<<rangeHoodToken>>
- <<microwave>>
- Dishwasher
- Disposal
Flooring
- Carpet
- Tile
Bedrooms and Bathrooms
- 4 Bedrooms
- 3 Full Bathrooms
Laundry
- Laundry Room
- Laundry on main level
- Dryer
- Washer
Basement
- Walk-Out Basement
- Basement Fills Entire Space Under The House
- Sump Pump
Outdoor Features
- Deck
- Patio
Utilities
- Forced Air Heating and Cooling System
- Heating System Uses Natural Gas
- Gas Water Heater
Listing and Financial Details
- Assessor Parcel Number 09-06-340-110
Ownership History
Purchase Details
Home Financials for this Owner
Home Financials are based on the most recent Mortgage that was taken out on this home.Purchase Details
Home Financials for this Owner
Home Financials are based on the most recent Mortgage that was taken out on this home.Purchase Details
Home Financials for this Owner
Home Financials are based on the most recent Mortgage that was taken out on this home.Purchase Details
Home Financials for this Owner
Home Financials are based on the most recent Mortgage that was taken out on this home.Similar Homes in Ames, IA
Home Values in the Area
Average Home Value in this Area
Purchase History
| Date | Type | Sale Price | Title Company |
|---|---|---|---|
| Warranty Deed | $455,000 | None Listed On Document | |
| Warranty Deed | $435,000 | None Listed On Document | |
| Warranty Deed | $297,000 | None Available | |
| Corporate Deed | $315,500 | -- |
Mortgage History
| Date | Status | Loan Amount | Loan Type |
|---|---|---|---|
| Open | $105,000 | New Conventional | |
| Previous Owner | $348,000 | New Conventional | |
| Previous Owner | $175,010 | Unknown | |
| Previous Owner | $150,000 | New Conventional | |
| Previous Owner | $237,600 | New Conventional | |
| Previous Owner | $230,000 | New Conventional |
Property History
| Date | Event | Price | Change | Sq Ft Price |
|---|---|---|---|---|
| 05/23/2025 05/23/25 | Sold | $455,000 | -2.2% | $267 / Sq Ft |
| 04/14/2025 04/14/25 | Pending | -- | -- | -- |
| 04/10/2025 04/10/25 | For Sale | $465,000 | +6.9% | $273 / Sq Ft |
| 05/02/2022 05/02/22 | Sold | $435,000 | +6.1% | $257 / Sq Ft |
| 02/01/2022 02/01/22 | Pending | -- | -- | -- |
| 01/28/2022 01/28/22 | For Sale | $410,000 | -- | $242 / Sq Ft |
Tax History Compared to Growth
Tax History
| Year | Tax Paid | Tax Assessment Tax Assessment Total Assessment is a certain percentage of the fair market value that is determined by local assessors to be the total taxable value of land and additions on the property. | Land | Improvement |
|---|---|---|---|---|
| 2024 | $6,392 | $450,100 | $91,400 | $358,700 |
| 2023 | $6,148 | $450,100 | $91,400 | $358,700 |
| 2022 | $5,924 | $365,400 | $91,400 | $274,000 |
| 2021 | $6,182 | $365,400 | $91,400 | $274,000 |
| 2020 | $6,090 | $360,000 | $90,000 | $270,000 |
| 2019 | $6,090 | $360,000 | $90,000 | $270,000 |
| 2018 | $6,136 | $360,000 | $90,000 | $270,000 |
| 2017 | $6,136 | $360,000 | $90,000 | $270,000 |
| 2016 | $5,746 | $335,000 | $54,700 | $280,300 |
| 2015 | $5,746 | $335,000 | $54,700 | $280,300 |
| 2014 | $5,570 | $318,700 | $52,000 | $266,700 |
Agents Affiliated with this Home
-
Traci Jennings

Seller's Agent in 2025
Traci Jennings
RE/MAX
(515) 291-8720
930 Total Sales
-
R
Seller's Agent in 2022
Ryan Gehling
Keller Williams--Ames
Map
Source: Central Iowa Board of REALTORS®
MLS Number: 67035
APN: 09-06-340-110
- 5314 Westfield Dr
- 5115 Greene St
- 5434 Greene St
- 5516 Greene St
- 5520 Greene St
- 5413 Durant St
- 5507 Greene St
- 137 Wilder Ln
- 118 Wilder Ln
- 5228 Schubert St
- 806 Vermont Cir
- 5801 Allerton Dr
- 4714 Todd Dr
- 1023 Florida Ave
- 625 Fremont Ave
- 5825 Westfield Dr
- 4911 Hemingway Dr
- 4300 Timber Ridge Dr
- 1308 Idaho Ave
- 4713 Ontario St
