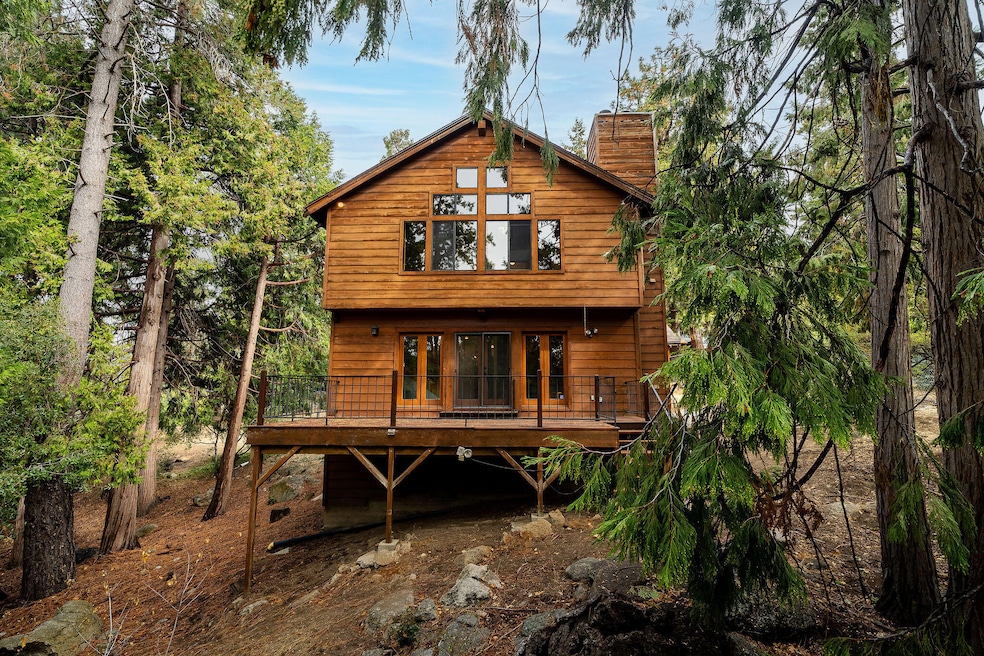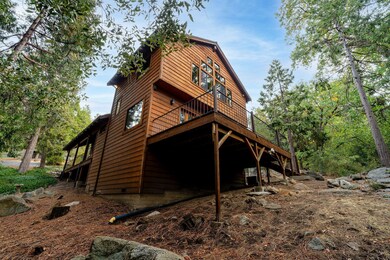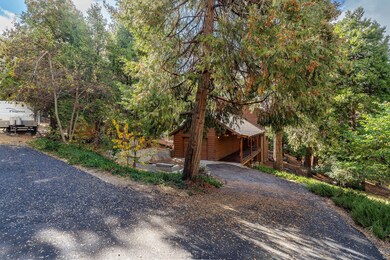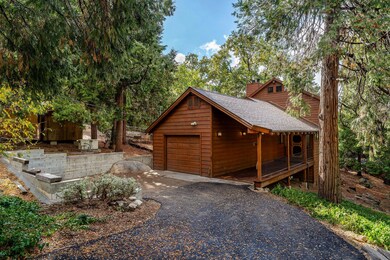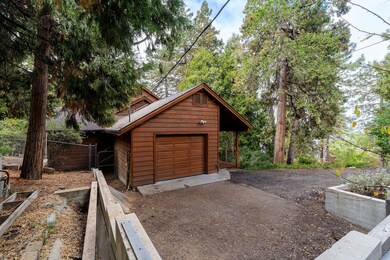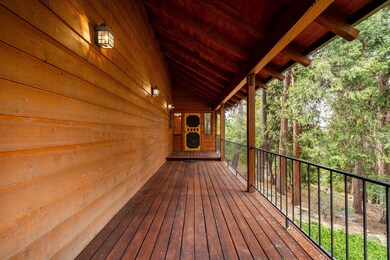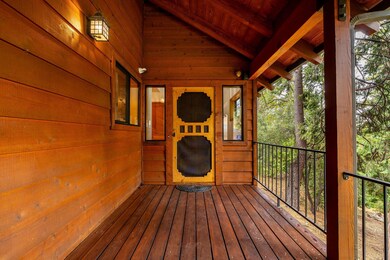
52075 Acorn Ln Idyllwild, CA 92549
Pine Cove NeighborhoodHighlights
- Horse Property
- Panoramic View
- Near a National Forest
- Riding Ring
- 2.22 Acre Lot
- Living Room with Fireplace
About This Home
As of June 2025Sunset Acres offers a rare opportunity to own a premier equestrian property in the heart of Idyllwild's natural beauty. Set on 2.22/ac of secluded, wooded land bordering Nat'l Forest. This unique property features 3 horse corrals, round exercise pen, & paddocks-facilities that are seldom found in the area. Enjoy breathtaking sunsets over the valley from various spots around the property. The home has a versatile layout with 2 primary suites, each with its own bath + full guest bath. The main-level suite has ample natural light with windows on 2 sides, while the upstairs suite features a rock fireplaces with custom natural-edge mantel and a loft. The covered front porch invites gatherings, providing a serene space to take in the tranquility of the land below. Inside, the galley kitchen, utility room, and open living/dining area with fireplace w/natural-edge mantel create a warm and inviting environment. Doors lead to a newly stained wooden deck, perfect for outdoor enjoyment. Upstairs, the primary suite includes artistic manzanita railings along the staircase, adding a rustic touch to the home's charm. Apple, cherry, nectarine & plum trees, as well as lilacs. Unfinished storage area
Last Agent to Sell the Property
Desert Sotheby's International Realty License #01434731 Listed on: 10/30/2024

Last Buyer's Agent
Desert Sotheby's International Realty License #01434731 Listed on: 10/30/2024

Home Details
Home Type
- Single Family
Est. Annual Taxes
- $6,649
Year Built
- Built in 1993
Lot Details
- 2.22 Acre Lot
- Cul-De-Sac
- Partially Fenced Property
- Corners Of The Lot Have Been Marked
- Irregular Lot
- Hillside Location
Property Views
- Panoramic
- City Lights
- Woods
- Reservoir
- Mountain
Home Design
- Cabin
- Raised Foundation
- Composition Shingle Roof
- Wood Siding
Interior Spaces
- 1,406 Sq Ft Home
- 2-Story Property
- Built-In Features
- Beamed Ceilings
- Vaulted Ceiling
- Ceiling Fan
- Recessed Lighting
- Wood Burning Fireplace
- Decorative Fireplace
- Raised Hearth
- Fireplace With Glass Doors
- Stone Fireplace
- Double Pane Windows
- Blinds
- Window Screens
- Entrance Foyer
- Great Room
- Living Room with Fireplace
- 2 Fireplaces
- Living Room with Attached Deck
- Dining Area
- Loft
- Storage
- Utility Room
- Security Lights
Kitchen
- Galley Kitchen
- Breakfast Bar
- Gas Range
- <<microwave>>
- Dishwasher
- Tile Countertops
- Trash Compactor
- Disposal
Flooring
- Wood
- Carpet
Bedrooms and Bathrooms
- 2 Bedrooms
- Main Floor Bedroom
- Walk-In Closet
- Tile Bathroom Countertop
- Secondary bathroom tub or shower combo
- Shower Only in Secondary Bathroom
Laundry
- Laundry Room
- Dryer
- Washer
Parking
- 1 Car Attached Garage
- Garage Door Opener
- Driveway
Outdoor Features
- Horse Property
- Wood patio
Utilities
- Forced Air Heating and Cooling System
- Heating System Uses Propane
- Overhead Utilities
- Property is located within a water district
- Water Heater
- Septic Tank
Additional Features
- Accessory Dwelling Unit (ADU)
- Riding Ring
Community Details
- Near a National Forest
Listing and Financial Details
- Assessor Parcel Number 559271084
Ownership History
Purchase Details
Home Financials for this Owner
Home Financials are based on the most recent Mortgage that was taken out on this home.Purchase Details
Purchase Details
Purchase Details
Purchase Details
Purchase Details
Purchase Details
Purchase Details
Similar Homes in the area
Home Values in the Area
Average Home Value in this Area
Purchase History
| Date | Type | Sale Price | Title Company |
|---|---|---|---|
| Quit Claim Deed | -- | Chicago Title | |
| Grant Deed | $600,000 | Chicago Title | |
| Quit Claim Deed | -- | None Listed On Document | |
| Gift Deed | -- | None Listed On Document | |
| Interfamily Deed Transfer | -- | None Available | |
| Interfamily Deed Transfer | -- | Lawyers Title Company | |
| Grant Deed | $272,000 | Lawyers Title | |
| Interfamily Deed Transfer | -- | -- |
Property History
| Date | Event | Price | Change | Sq Ft Price |
|---|---|---|---|---|
| 06/06/2025 06/06/25 | Sold | $600,000 | -3.8% | $427 / Sq Ft |
| 05/30/2025 05/30/25 | Pending | -- | -- | -- |
| 05/08/2025 05/08/25 | Price Changed | $624,000 | -10.7% | $444 / Sq Ft |
| 04/01/2025 04/01/25 | Price Changed | $699,000 | -6.2% | $497 / Sq Ft |
| 12/09/2024 12/09/24 | Price Changed | $745,000 | -0.5% | $530 / Sq Ft |
| 10/30/2024 10/30/24 | For Sale | $749,000 | -- | $533 / Sq Ft |
Tax History Compared to Growth
Tax History
| Year | Tax Paid | Tax Assessment Tax Assessment Total Assessment is a certain percentage of the fair market value that is determined by local assessors to be the total taxable value of land and additions on the property. | Land | Improvement |
|---|---|---|---|---|
| 2025 | $6,649 | $596,148 | $191,433 | $404,715 |
| 2023 | $6,649 | $413,341 | $163,651 | $249,690 |
| 2022 | $4,729 | $405,238 | $160,443 | $244,795 |
| 2021 | $4,632 | $397,294 | $157,298 | $239,996 |
| 2020 | $4,548 | $393,222 | $155,686 | $237,536 |
| 2019 | $4,393 | $382,235 | $157,388 | $224,847 |
| 2018 | $4,237 | $374,741 | $154,303 | $220,438 |
| 2017 | $4,166 | $367,394 | $151,278 | $216,116 |
| 2016 | $4,134 | $360,191 | $148,312 | $211,879 |
| 2015 | $4,182 | $354,783 | $146,085 | $208,698 |
| 2014 | $3,994 | $347,835 | $143,224 | $204,611 |
Agents Affiliated with this Home
-
Timothy McTavish
T
Seller's Agent in 2025
Timothy McTavish
Desert Sotheby's International Realty
(760) 619-4765
13 in this area
145 Total Sales
Map
Source: Greater Palm Springs Multiple Listing Service
MLS Number: 219119099
APN: 559-271-084
- 52070 Acorn Ln
- 52080 Acorn Ln
- 25275 Norwood Dr
- 25450 Norwood Dr
- 52143 Acorn Ln
- 25390 Shadow Oaks
- 52101 Red Hill Rd
- 25281 Deer Path Rd
- 25371 Deer Path Rd
- 52380 Pine Ridge Rd
- 52365 Pine Ridge Rd
- 23075 Oak Leaf Ln
- 52551 Pine Ridge Rd
- 52507 Sylvan Way
- 23031 Pine Needles Ln
- 52580 Sylvan Way
- 52635 Sylvan Way
- 25235 Nestwa Trail
