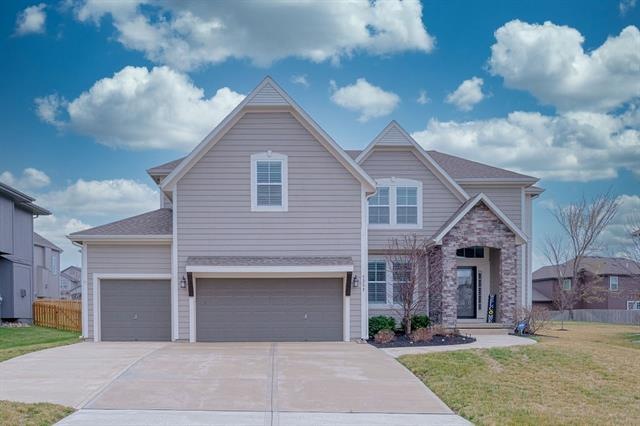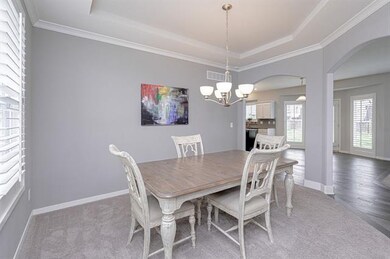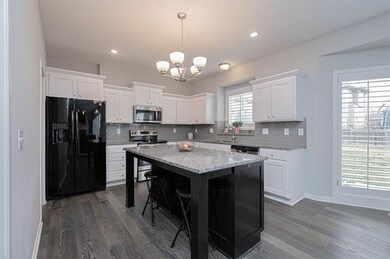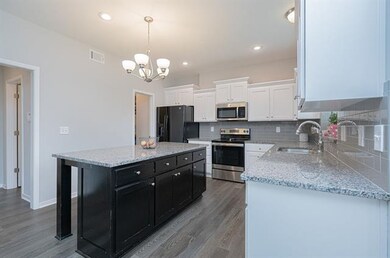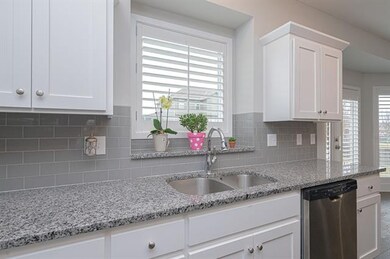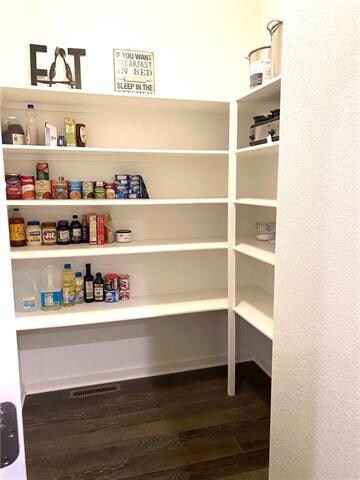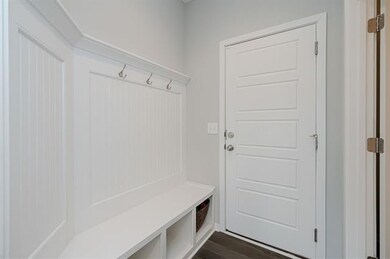
5208 Meadow View Dr Shawnee, KS 66226
Highlights
- Vaulted Ceiling
- Traditional Architecture
- Whirlpool Bathtub
- Belmont Elementary School Rated A
- Wood Flooring
- Granite Countertops
About This Home
As of April 2021MUST SEE Meticulously Maintained Home w/Tons of Upgrades! Dramatic Entry w/Metal Spindles & Wood Stair End Caps. Formal Dining Room. OPEN Floor Plan is Great for Entertaining. Family Room Features Gorgeous Fireplace. Light & Bright Kitchen Boasts Wood Floor, Granite Counters, Huge Walk-In Pantry & Refrigerator STAYS! Custom Plantation Shutters Throughout! Master En-suite Features Vaulted Bedroom & Master Bath w/Jetted Tub, Large Shower (Dual Heads) & Walk-In Closet. Roof, HVAC & Water Heater 4 Years Old. Large Laundry Room w/Granite Counter. Washer & Dryer STAYS! Spacious Bedrooms! 4th Bedroom has Private Bath. Basement w/9’ Ceilings Is Ready for Your Custom Finish! Egress Window for Future 5th Bedroom. Fenced Backyard. Award Winning De Soto Schools!
Last Agent to Sell the Property
RE/MAX Realty Suburban Inc License #SP00234528 Listed on: 03/18/2021
Home Details
Home Type
- Single Family
Est. Annual Taxes
- $5,051
Year Built
- Built in 2015
Lot Details
- 9,027 Sq Ft Lot
- Wood Fence
HOA Fees
- $29 Monthly HOA Fees
Parking
- 3 Car Attached Garage
Home Design
- Traditional Architecture
- Stone Frame
- Composition Roof
- Wood Siding
Interior Spaces
- 2,628 Sq Ft Home
- Wet Bar: Ceramic Tiles, Granite Counters, Shower Only, Hardwood, Carpet, Ceiling Fan(s), Fireplace, Cathedral/Vaulted Ceiling, Walk-In Closet(s), Double Vanity, Shower Over Tub, Separate Shower And Tub, Whirlpool Tub
- Built-In Features: Ceramic Tiles, Granite Counters, Shower Only, Hardwood, Carpet, Ceiling Fan(s), Fireplace, Cathedral/Vaulted Ceiling, Walk-In Closet(s), Double Vanity, Shower Over Tub, Separate Shower And Tub, Whirlpool Tub
- Vaulted Ceiling
- Ceiling Fan: Ceramic Tiles, Granite Counters, Shower Only, Hardwood, Carpet, Ceiling Fan(s), Fireplace, Cathedral/Vaulted Ceiling, Walk-In Closet(s), Double Vanity, Shower Over Tub, Separate Shower And Tub, Whirlpool Tub
- Skylights
- Fireplace With Gas Starter
- Thermal Windows
- Shades
- Plantation Shutters
- Drapes & Rods
- Mud Room
- Family Room Downstairs
- Living Room with Fireplace
- Breakfast Room
- Formal Dining Room
Kitchen
- Eat-In Kitchen
- Free-Standing Range
- Dishwasher
- Stainless Steel Appliances
- Kitchen Island
- Granite Countertops
- Laminate Countertops
Flooring
- Wood
- Wall to Wall Carpet
- Linoleum
- Laminate
- Stone
- Ceramic Tile
- Luxury Vinyl Plank Tile
- Luxury Vinyl Tile
Bedrooms and Bathrooms
- 4 Bedrooms
- Cedar Closet: Ceramic Tiles, Granite Counters, Shower Only, Hardwood, Carpet, Ceiling Fan(s), Fireplace, Cathedral/Vaulted Ceiling, Walk-In Closet(s), Double Vanity, Shower Over Tub, Separate Shower And Tub, Whirlpool Tub
- Walk-In Closet: Ceramic Tiles, Granite Counters, Shower Only, Hardwood, Carpet, Ceiling Fan(s), Fireplace, Cathedral/Vaulted Ceiling, Walk-In Closet(s), Double Vanity, Shower Over Tub, Separate Shower And Tub, Whirlpool Tub
- Double Vanity
- Whirlpool Bathtub
- Bathtub with Shower
Laundry
- Laundry Room
- Washer
Basement
- Basement Fills Entire Space Under The House
- Sump Pump
- Basement Window Egress
Home Security
- Home Security System
- Storm Doors
- Fire and Smoke Detector
Schools
- Belmont Elementary School
- Mill Valley High School
Additional Features
- Enclosed patio or porch
- Central Heating and Cooling System
Community Details
- Association fees include curbside recycling, trash pick up
- Highland Ridge Crossing Association
- Highland Ridge Crossing Subdivision
Listing and Financial Details
- Assessor Parcel Number QP419000000-0019
Ownership History
Purchase Details
Home Financials for this Owner
Home Financials are based on the most recent Mortgage that was taken out on this home.Purchase Details
Purchase Details
Home Financials for this Owner
Home Financials are based on the most recent Mortgage that was taken out on this home.Purchase Details
Similar Homes in Shawnee, KS
Home Values in the Area
Average Home Value in this Area
Purchase History
| Date | Type | Sale Price | Title Company |
|---|---|---|---|
| Warranty Deed | -- | Meridian Title Company | |
| Interfamily Deed Transfer | -- | None Available | |
| Special Warranty Deed | -- | None Available | |
| Warranty Deed | -- | Chicago Title |
Mortgage History
| Date | Status | Loan Amount | Loan Type |
|---|---|---|---|
| Open | $387,500 | New Conventional | |
| Previous Owner | $290,000 | New Conventional | |
| Previous Owner | $294,672 | New Conventional | |
| Previous Owner | $287,243 | New Conventional |
Property History
| Date | Event | Price | Change | Sq Ft Price |
|---|---|---|---|---|
| 05/30/2025 05/30/25 | Pending | -- | -- | -- |
| 04/22/2021 04/22/21 | Sold | -- | -- | -- |
| 03/19/2021 03/19/21 | Pending | -- | -- | -- |
| 03/18/2021 03/18/21 | For Sale | $400,000 | +18.0% | $152 / Sq Ft |
| 03/15/2017 03/15/17 | Sold | -- | -- | -- |
| 01/25/2017 01/25/17 | Pending | -- | -- | -- |
| 06/21/2016 06/21/16 | For Sale | $338,950 | -- | $137 / Sq Ft |
Tax History Compared to Growth
Tax History
| Year | Tax Paid | Tax Assessment Tax Assessment Total Assessment is a certain percentage of the fair market value that is determined by local assessors to be the total taxable value of land and additions on the property. | Land | Improvement |
|---|---|---|---|---|
| 2024 | $6,234 | $53,521 | $9,723 | $43,798 |
| 2023 | $6,217 | $52,842 | $9,723 | $43,119 |
| 2022 | $5,670 | $47,230 | $8,444 | $38,786 |
| 2021 | $5,291 | $42,401 | $8,041 | $34,360 |
| 2020 | $5,051 | $40,101 | $8,041 | $32,060 |
| 2019 | $5,078 | $39,733 | $6,998 | $32,735 |
| 2018 | $4,950 | $38,387 | $6,998 | $31,389 |
| 2017 | $5,014 | $37,939 | $4,400 | $33,539 |
| 2016 | $968 | $7,080 | $4,400 | $2,680 |
| 2015 | $115 | $3 | $3 | $0 |
| 2013 | -- | $3 | $3 | $0 |
Agents Affiliated with this Home
-
Livian KC Team
L
Seller's Agent in 2025
Livian KC Team
LPT Realty LLC
(913) 488-9126
36 in this area
286 Total Sales
-
Vince Walk

Seller's Agent in 2021
Vince Walk
RE/MAX Realty Suburban Inc
(913) 238-2587
74 in this area
267 Total Sales
-
Shanan Steere

Buyer's Agent in 2021
Shanan Steere
LPT Realty LLC
(913) 972-8599
26 in this area
137 Total Sales
-
Marti Prieb Lilja

Seller's Agent in 2017
Marti Prieb Lilja
Keller Williams Realty Partner
(913) 780-3399
168 in this area
514 Total Sales
-
Lindsay Billinger

Seller Co-Listing Agent in 2017
Lindsay Billinger
Keller Williams Realty Partner
(913) 620-2548
87 in this area
131 Total Sales
-
Elizabeth Lemark

Buyer's Agent in 2017
Elizabeth Lemark
BHG Kansas City Homes
(913) 491-1550
3 in this area
34 Total Sales
Map
Source: Heartland MLS
MLS Number: 2309738
APN: QP41900000-0019
- 23627 W 52nd Terrace
- 5135 Meadow Height Dr
- 5220 Meadowlark Dr
- 5129 Roberts St
- 5132 Lewis Dr
- 5162 Roundtree St
- 4645 Roberts St
- 5167 Roundtree St
- 24005 W 57th Terrace
- 24545 W 54th St
- 5741 Mccormick Dr
- 5009 Payne St
- 5842 Mccormick Dr
- 5854 Mccormick Dr
- 5858 Mccormick Dr
- 5862 Mccormick Dr
- 5823 Mccormick Dr
- 23802 W 58th Place
- 4638 Aminda St
- 5822 Mccormick Dr
