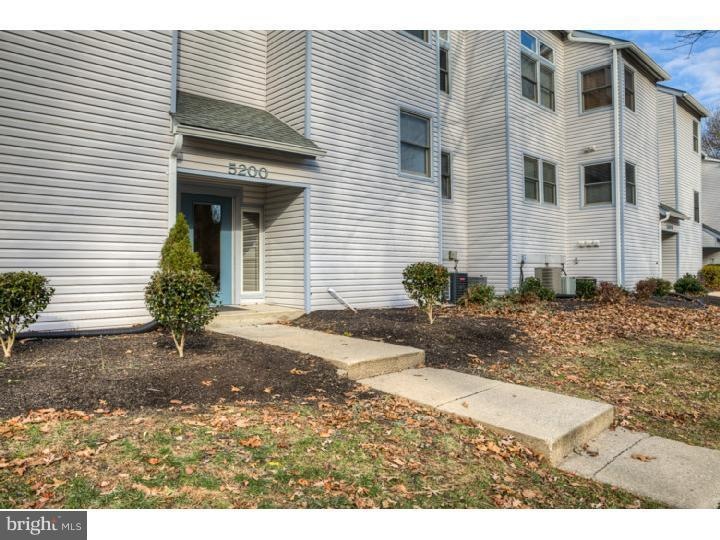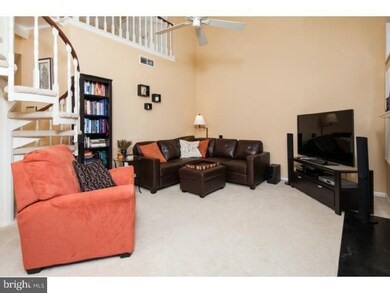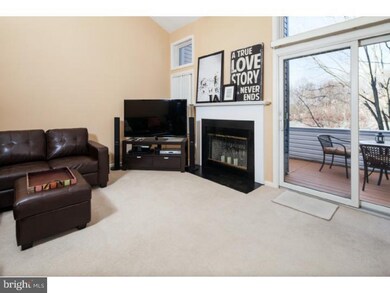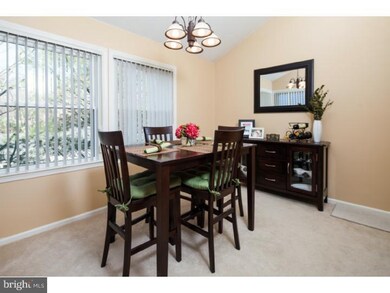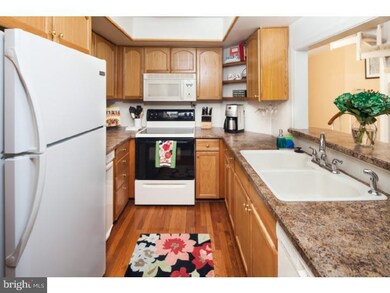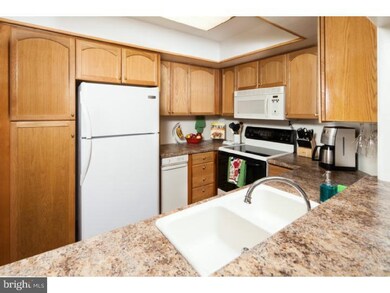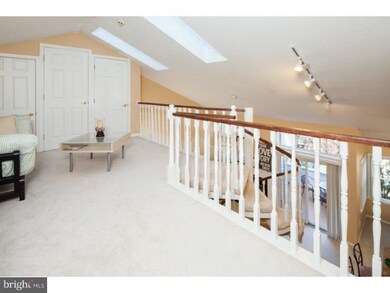
5209 Birch Cir Unit 167 Wilmington, DE 19808
Pike Creek NeighborhoodHighlights
- Deck
- Contemporary Architecture
- 1 Fireplace
- Linden Hill Elementary School Rated A
- Cathedral Ceiling
- Breakfast Area or Nook
About This Home
As of May 2022Ready to move in Condominium in Wonderful Pike Creek. Desirable third floor unit can offer privacy as well as the large upper level loft that overlooks the living room below. Home features two full bathrooms. Living room features vaulted ceilings, decorative fireplace and an abundance of natural light. Great space to relax, enjoy and entertain. Sliding door opens to balcony that overlooks beautiful tranquil setting. Dining room is a great place to entertain guests and enjoy meals with family and friends. Galley Kitchen features a breakfast counter and plenty of cabinet space. The spacious master suite includes double closet and full master bath. A generous sized second bedroom completes the downstairs. Spiral steps lead to the huge loft that can be used as office space, a 3rd bedroom or sitting room. Extra closet space is also a great feature to the loft area. Carefree living and very convenient location - close to shopping, major travel routes and schools! This unit also includes a personal storage room in the basement for extra storage! Condo fees include exterior building maintenance, common area, water, sewer, trash, recycling, snow removal and more!
Last Agent to Sell the Property
Century 21 Gold Key Realty License #666524 Listed on: 12/02/2013

Property Details
Home Type
- Condominium
Est. Annual Taxes
- $1,744
Year Built
- Built in 1985
HOA Fees
- $330 Monthly HOA Fees
Parking
- Parking Lot
Home Design
- Contemporary Architecture
- Vinyl Siding
Interior Spaces
- Cathedral Ceiling
- Skylights
- 1 Fireplace
- Living Room
- Dining Room
- Laundry on main level
Kitchen
- Breakfast Area or Nook
- Dishwasher
- Trash Compactor
- Disposal
Flooring
- Wall to Wall Carpet
- Vinyl
Bedrooms and Bathrooms
- 2 Bedrooms
- En-Suite Primary Bedroom
- En-Suite Bathroom
- 2 Full Bathrooms
Utilities
- Forced Air Heating and Cooling System
- Back Up Electric Heat Pump System
- Electric Water Heater
Additional Features
- Deck
- Property is in good condition
Community Details
- Association fees include common area maintenance, exterior building maintenance, lawn maintenance, snow removal, trash, water, sewer, parking fee, insurance
Listing and Financial Details
- Tax Lot 122.C.0167
- Assessor Parcel Number 08-042.20-122.C.0167
Ownership History
Purchase Details
Home Financials for this Owner
Home Financials are based on the most recent Mortgage that was taken out on this home.Purchase Details
Home Financials for this Owner
Home Financials are based on the most recent Mortgage that was taken out on this home.Purchase Details
Home Financials for this Owner
Home Financials are based on the most recent Mortgage that was taken out on this home.Purchase Details
Home Financials for this Owner
Home Financials are based on the most recent Mortgage that was taken out on this home.Similar Homes in Wilmington, DE
Home Values in the Area
Average Home Value in this Area
Purchase History
| Date | Type | Sale Price | Title Company |
|---|---|---|---|
| Deed | $240,000 | None Listed On Document | |
| Special Warranty Deed | -- | Brian Frederick Funk Pa | |
| Deed | $145,000 | None Available | |
| Deed | $155,000 | None Available |
Mortgage History
| Date | Status | Loan Amount | Loan Type |
|---|---|---|---|
| Previous Owner | $166,250 | New Conventional | |
| Previous Owner | $166,250 | New Conventional | |
| Previous Owner | $134,850 | New Conventional | |
| Previous Owner | $142,638 | FHA |
Property History
| Date | Event | Price | Change | Sq Ft Price |
|---|---|---|---|---|
| 05/25/2022 05/25/22 | Sold | $240,000 | +6.7% | -- |
| 04/08/2022 04/08/22 | Pending | -- | -- | -- |
| 04/08/2022 04/08/22 | For Sale | $225,000 | +28.6% | -- |
| 09/16/2020 09/16/20 | Sold | $175,000 | 0.0% | -- |
| 08/04/2020 08/04/20 | Price Changed | $175,000 | +2.9% | -- |
| 08/03/2020 08/03/20 | Pending | -- | -- | -- |
| 07/29/2020 07/29/20 | For Sale | $170,000 | +17.2% | -- |
| 05/19/2017 05/19/17 | Sold | $145,000 | -1.7% | -- |
| 04/01/2017 04/01/17 | Pending | -- | -- | -- |
| 03/04/2017 03/04/17 | For Sale | $147,500 | +0.3% | -- |
| 02/28/2014 02/28/14 | Sold | $147,000 | 0.0% | -- |
| 12/29/2013 12/29/13 | Pending | -- | -- | -- |
| 12/02/2013 12/02/13 | For Sale | $147,000 | -- | -- |
Tax History Compared to Growth
Tax History
| Year | Tax Paid | Tax Assessment Tax Assessment Total Assessment is a certain percentage of the fair market value that is determined by local assessors to be the total taxable value of land and additions on the property. | Land | Improvement |
|---|---|---|---|---|
| 2024 | $2,464 | $66,700 | $10,000 | $56,700 |
| 2023 | $2,174 | $66,700 | $10,000 | $56,700 |
| 2022 | $2,200 | $66,700 | $10,000 | $56,700 |
| 2021 | $2,200 | $66,700 | $10,000 | $56,700 |
| 2020 | $2,207 | $66,700 | $10,000 | $56,700 |
| 2019 | $2,204 | $66,700 | $10,000 | $56,700 |
| 2018 | $2,160 | $66,700 | $10,000 | $56,700 |
| 2017 | $2,037 | $66,700 | $10,000 | $56,700 |
| 2016 | $2,037 | $66,700 | $10,000 | $56,700 |
| 2015 | $1,909 | $66,700 | $10,000 | $56,700 |
| 2014 | $1,767 | $66,700 | $10,000 | $56,700 |
Agents Affiliated with this Home
-

Seller's Agent in 2022
Deborah Baker
Patterson Schwartz
(302) 239-3002
11 in this area
73 Total Sales
-

Buyer's Agent in 2022
Brian Hadley
Patterson Schwartz
(302) 388-2984
45 in this area
351 Total Sales
-

Buyer Co-Listing Agent in 2022
Emma Burnett
Patterson Schwartz
(302) 239-6032
9 in this area
53 Total Sales
-
N
Seller's Agent in 2020
NIKKI WILSON
Keller Williams Realty Wilmington
-

Seller's Agent in 2017
Marti Foley
House of Real Estate
1 in this area
36 Total Sales
-

Buyer's Agent in 2017
John Luca
BHHS Fox & Roach
(302) 740-5872
8 in this area
96 Total Sales
Map
Source: Bright MLS
MLS Number: 1003662256
APN: 08-042.20-122.C-0167
- 3205 Champions Dr
- 3239 Brookline Rd
- 3903 Haley Ct Unit 56
- 3801 Haley Ct Unit 61
- 5407 Jenmatt Dr
- 5414 Valley Green Dr Unit D4
- 5459 Pinehurst Dr
- 5446 Doral Dr
- 5431 Doral Dr
- 3109 Albemarle Rd
- 58 Vansant Rd
- 4815 Hogan Dr
- 4813 #2 Hogan Dr
- 4811 Hogan Dr Unit 3
- 4809 Hogan Dr Unit 4
- 4805 Hogan Dr Unit 6
- 4807 Hogan Dr Unit 5
- 4803 Hogan Dr Unit 7
- 4797 Hogan Dr
- 6 Denison St
