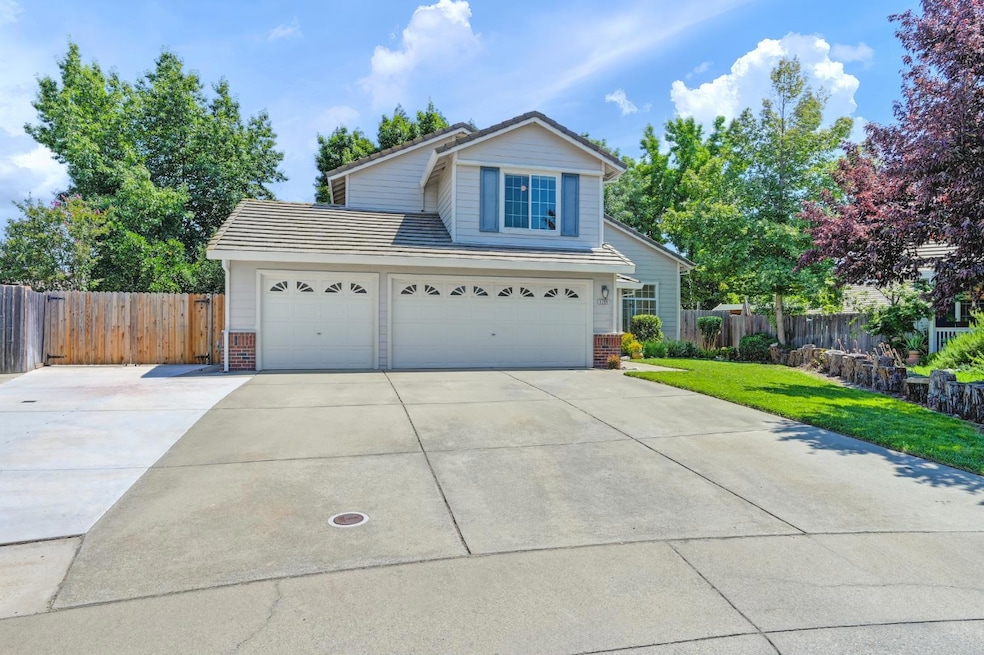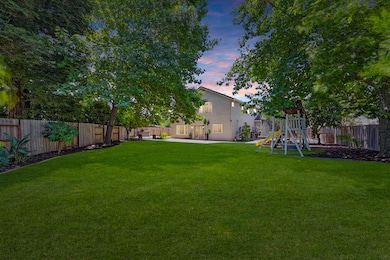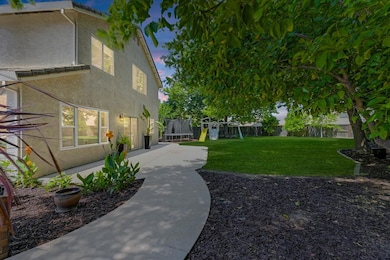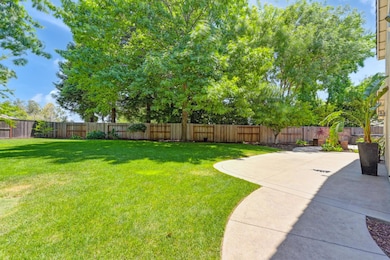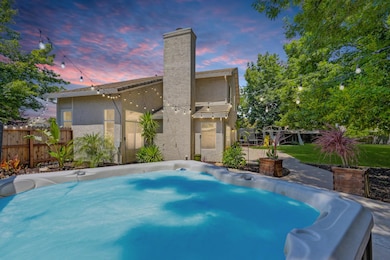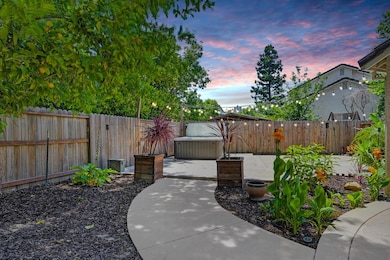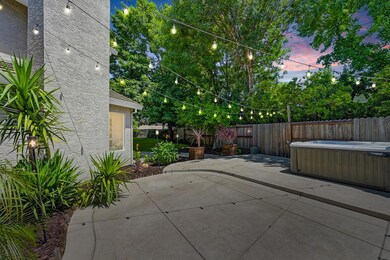
5209 Copper Ridge Way Antelope, CA 95843
Estimated payment $3,945/month
Highlights
- Spa
- RV Access or Parking
- Window or Skylight in Bathroom
- Olive Grove Elementary School Rated A-
- 1 Fireplace
- Great Room
About This Home
Have you been searching for a home with a fabulous backyard, with no luck? Well, this backyard may be for you! Home sits on 10,559 square feet full of pure joy, a rare find in this area. Home is move in ready and features four bedrooms, 2.5 bathrooms and 2,160 square feet of comfortable living space. Inside, the home is clean, functional, and well maintained, offering a great layout with plenty of space to live and grow. But the true highlight is the incredible backyard private, spacious, and ready for anything. Host unforgettable summer barbecues, relax in the hot tub, or enjoy time under the stars on the stamped concrete patio. With fenced and paved RV access, a dog run, fruit trees, and plenty of room for a pool or garden, this outdoor space is loaded with potential. Additional features include a three-car garage, clear pest report, and access to the highly sought-after Dry Creek School District and Roseville Joint Union High School District.
Home Details
Home Type
- Single Family
Est. Annual Taxes
- $4,381
Year Built
- Built in 1995
Lot Details
- 10,559 Sq Ft Lot
- Fenced For Horses
- Back Yard Fenced
- Landscaped
- Property is zoned RD-5
Parking
- 3 Car Garage
- Front Facing Garage
- Garage Door Opener
- RV Access or Parking
Home Design
- Slab Foundation
- Tile Roof
- Metal Construction or Metal Frame
Interior Spaces
- 2,160 Sq Ft Home
- Ceiling Fan
- 1 Fireplace
- Great Room
- Family Room Downstairs
- Open Floorplan
- Living Room
- Dining Room
- Carbon Monoxide Detectors
- Laundry in unit
Kitchen
- Free-Standing Gas Range
- Microwave
- Dishwasher
- Tile Countertops
Flooring
- Carpet
- Laminate
Bedrooms and Bathrooms
- 4 Bedrooms
- Primary Bedroom Upstairs
- Walk-In Closet
- Bathtub with Shower
- Separate Shower
- Window or Skylight in Bathroom
Pool
- Spa
Utilities
- Central Heating and Cooling System
- 220 Volts
- Water Heater
Listing and Financial Details
- Assessor Parcel Number 203-1450-068-0000
Community Details
Overview
- No Home Owners Association
- Highland Subdivision
Building Details
- Net Lease
Map
Home Values in the Area
Average Home Value in this Area
Tax History
| Year | Tax Paid | Tax Assessment Tax Assessment Total Assessment is a certain percentage of the fair market value that is determined by local assessors to be the total taxable value of land and additions on the property. | Land | Improvement |
|---|---|---|---|---|
| 2024 | $4,381 | $406,198 | $92,843 | $313,355 |
| 2023 | $4,334 | $398,234 | $91,023 | $307,211 |
| 2022 | $4,340 | $390,427 | $89,239 | $301,188 |
| 2021 | $4,363 | $382,773 | $87,490 | $295,283 |
| 2020 | $4,330 | $378,849 | $86,593 | $292,256 |
| 2019 | $4,269 | $371,422 | $84,896 | $286,526 |
| 2018 | $4,117 | $364,140 | $83,232 | $280,908 |
| 2017 | $4,058 | $357,000 | $81,600 | $275,400 |
| 2016 | $4,613 | $350,000 | $80,000 | $270,000 |
| 2015 | $4,419 | $328,354 | $59,699 | $268,655 |
| 2014 | -- | $315,725 | $57,403 | $258,322 |
Property History
| Date | Event | Price | Change | Sq Ft Price |
|---|---|---|---|---|
| 06/17/2025 06/17/25 | For Sale | $645,000 | +84.3% | $299 / Sq Ft |
| 08/07/2015 08/07/15 | Sold | $350,000 | +1.4% | $162 / Sq Ft |
| 06/24/2015 06/24/15 | Pending | -- | -- | -- |
| 06/18/2015 06/18/15 | For Sale | $345,000 | -- | $160 / Sq Ft |
Purchase History
| Date | Type | Sale Price | Title Company |
|---|---|---|---|
| Interfamily Deed Transfer | -- | Chicago Title Company | |
| Grant Deed | $350,000 | Old Republic Title Company | |
| Grant Deed | $385,000 | Chicago Title Co | |
| Grant Deed | $171,000 | Chicago Title Co |
Mortgage History
| Date | Status | Loan Amount | Loan Type |
|---|---|---|---|
| Open | $262,000 | New Conventional | |
| Closed | $283,000 | New Conventional | |
| Closed | $280,000 | Adjustable Rate Mortgage/ARM | |
| Previous Owner | $283,000 | New Conventional | |
| Previous Owner | $315,000 | New Conventional | |
| Previous Owner | $308,000 | Purchase Money Mortgage | |
| Previous Owner | $115,000 | Credit Line Revolving | |
| Previous Owner | $25,000 | Credit Line Revolving | |
| Previous Owner | $136,696 | No Value Available |
Similar Homes in Antelope, CA
Source: MetroList
MLS Number: 225075458
APN: 203-1450-068
- 9670 Canopy Tree St Unit None
- 8629 Meandering Way
- 8345 Clear Corrie Ct
- 8242 Heath Peak Place
- 5512 Sienna Hills Way
- 8345 Hillsbrook Dr
- 3635 Arden Villa Place
- 5002 Hunter Leigh Place
- 8268 Ghislaine Way
- 8115 Sunburst Ct
- 9255 Pinehurst Dr
- 8449 Zachis Way
- 8337 Elegans Ct
- 3510 Courtney Ct
- 7920 Tetotom Park Way
- 5716 Ridgepoint Dr
- 9500 Pinehurst Dr
- 4627 Forrester Way
- 4625 Winter Oak Way
- 9535 Pinehurst Dr
