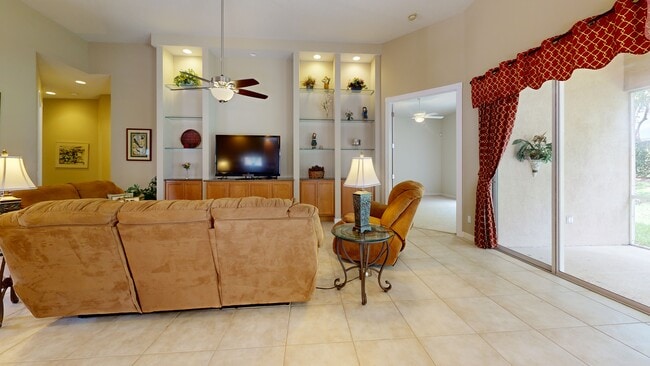
5209 Eleuthra Cir Vero Beach, FL 32967
Waterway Village NeighborhoodEstimated payment $3,262/month
Total Views
187,689
3
Beds
3
Baths
2,018
Sq Ft
$238
Price per Sq Ft
Highlights
- Gated Community
- Roman Tub
- High Ceiling
- Clubhouse
- Garden View
- Community Pool
About This Home
Waterway Village is a vibrant, sought-after community with resort-style amenities. This CONCRETE BLOCK 2008 home with a built-in SAFE ROOM. It has 3 bedrooms PLUS a Den/Office Space. THIS HOME IS MOVE-IN READY NOW! LANDSCAPE Maintenance and Basic Cable are INCLUDED in the HOA fees. Bonus: All remaining furnishings can stay OR go, YOU DECIDE.
Home Details
Home Type
- Single Family
Est. Annual Taxes
- $2,895
Year Built
- Built in 2008
Lot Details
- 7,405 Sq Ft Lot
- Property is zoned PD
HOA Fees
- $477 Monthly HOA Fees
Parking
- 2 Car Attached Garage
- Driveway
Home Design
- Spanish Tile Roof
- Tile Roof
Interior Spaces
- 2,018 Sq Ft Home
- 1-Story Property
- Furnished or left unfurnished upon request
- High Ceiling
- Ceiling Fan
- Single Hung Metal Windows
- Sliding Windows
- Den
- Garden Views
- Security Gate
Kitchen
- Electric Range
- Microwave
- Dishwasher
- Disposal
Flooring
- Carpet
- Tile
Bedrooms and Bathrooms
- 3 Bedrooms
- Split Bedroom Floorplan
- Walk-In Closet
- 3 Full Bathrooms
- Roman Tub
- Separate Shower in Primary Bathroom
Laundry
- Laundry Room
- Dryer
- Washer
Outdoor Features
- Patio
Utilities
- Central Heating and Cooling System
- Electric Water Heater
- Cable TV Available
Listing and Financial Details
- Assessor Parcel Number 32391600009000000255.0
Community Details
Overview
- Association fees include common areas, cable TV, ground maintenance, recreation facilities, security
- Isles At Waterway Village Subdivision
Recreation
- Tennis Courts
- Pickleball Courts
- Community Pool
- Park
Additional Features
- Clubhouse
- Gated Community
Map
Create a Home Valuation Report for This Property
The Home Valuation Report is an in-depth analysis detailing your home's value as well as a comparison with similar homes in the area
Home Values in the Area
Average Home Value in this Area
Tax History
| Year | Tax Paid | Tax Assessment Tax Assessment Total Assessment is a certain percentage of the fair market value that is determined by local assessors to be the total taxable value of land and additions on the property. | Land | Improvement |
|---|---|---|---|---|
| 2024 | $2,762 | $238,902 | -- | -- |
| 2023 | $2,762 | $225,407 | $0 | $0 |
| 2022 | $2,687 | $218,842 | $0 | $0 |
| 2021 | $2,673 | $212,468 | $0 | $0 |
| 2020 | $2,660 | $209,534 | $0 | $0 |
| 2019 | $2,660 | $204,823 | $0 | $0 |
| 2018 | $2,635 | $201,004 | $0 | $0 |
| 2017 | $2,609 | $196,869 | $0 | $0 |
| 2016 | $2,573 | $192,820 | $0 | $0 |
| 2015 | $2,663 | $191,480 | $0 | $0 |
| 2014 | $2,586 | $189,970 | $0 | $0 |
Source: Public Records
Property History
| Date | Event | Price | Change | Sq Ft Price |
|---|---|---|---|---|
| 05/29/2025 05/29/25 | For Sale | $479,900 | +135.2% | $238 / Sq Ft |
| 01/31/2012 01/31/12 | Sold | $204,000 | -16.7% | $101 / Sq Ft |
| 01/01/2012 01/01/12 | Pending | -- | -- | -- |
| 10/06/2011 10/06/11 | For Sale | $245,000 | -- | $121 / Sq Ft |
Source: BeachesMLS
Purchase History
| Date | Type | Sale Price | Title Company |
|---|---|---|---|
| Warranty Deed | -- | None Listed On Document | |
| Warranty Deed | $204,000 | Attorney | |
| Special Warranty Deed | $229,600 | Gulfatlantic Title |
Source: Public Records
Mortgage History
| Date | Status | Loan Amount | Loan Type |
|---|---|---|---|
| Previous Owner | $183,680 | Purchase Money Mortgage |
Source: Public Records
About the Listing Agent
Kim's Other Listings
Source: BeachesMLS
MLS Number: R11094736
APN: 32-39-16-00009-0000-00255.0
Nearby Homes
- 5194 Eleuthra Cir
- 5282 Eleuthra Cir
- 5356 Antigua Cir
- 5461 Barbados Square
- 5319 Antigua Cir
- 5406 Barbados Square
- 5539 53rd Ave
- 5508 57th Way
- 5151 Formosa Cir
- 5422 Barbados Square
- 5579 55th Ave
- 5571 57th Way
- 5184 Formosa Cir
- 5640 Corsica Place
- 5857 Pine Ridge Cir
- 5183 Formosa Cir
- 5837 Pine Ridge Cir
- 4690 Indigo Way
- 5406 Barbados Square
- 106 Prestwick Cir
- 4455 55th St
- 4368 56th Ln
- 4313 Beauty Leaf Cir
- 4478 Beauty Leaf Cir
- 4860 47th Ct
- 5526 40th Ave
- 6168 56th Ave
- 6080 45th Place
- 3975 47th St
- 6423 High Pointe Cir
- 4866 33rd Ave
- 4389 Lago Cir
- 4213 Keeson Cir
- 4341 35th Ave
- 6714 Rumine Cir
- 6540 Lokosee Ct
- 6410 Seclusion Terrace
- 2660 Antilles Ln





