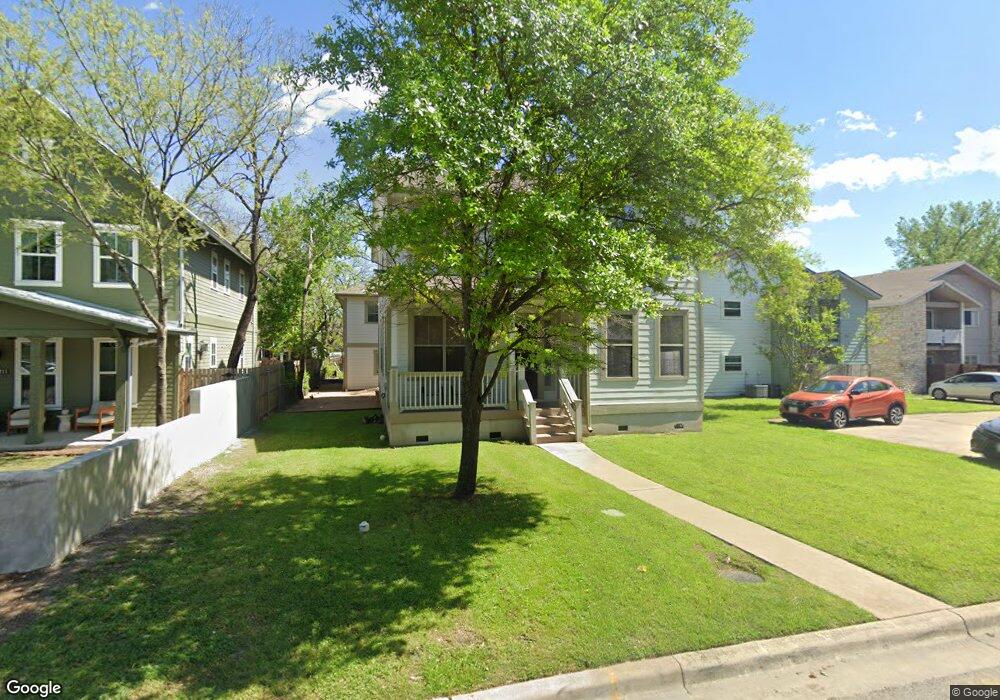5209 Evans Ave Unit A Austin, TX 78751
North Loop NeighborhoodEstimated Value: $1,143,000 - $1,498,000
5
Beds
3
Baths
2,316
Sq Ft
$546/Sq Ft
Est. Value
About This Home
This home is located at 5209 Evans Ave Unit A, Austin, TX 78751 and is currently estimated at $1,264,311, approximately $545 per square foot. 5209 Evans Ave Unit A is a home located in Travis County with nearby schools including Ridgetop Elementary School, Lamar Middle School, and McCallum High School.
Ownership History
Date
Name
Owned For
Owner Type
Purchase Details
Closed on
Jun 19, 2009
Sold by
Us Bank National Association
Bought by
Pan Zhigang
Current Estimated Value
Home Financials for this Owner
Home Financials are based on the most recent Mortgage that was taken out on this home.
Original Mortgage
$330,000
Outstanding Balance
$209,172
Interest Rate
4.83%
Mortgage Type
Purchase Money Mortgage
Estimated Equity
$1,055,139
Purchase Details
Closed on
Dec 2, 2008
Sold by
Grant Jeffrey
Bought by
Lasalle Bank National Association
Purchase Details
Closed on
Aug 1, 2007
Sold by
Grant Jeffrey Michael
Bought by
Texas Property Ventures Llc
Purchase Details
Closed on
May 5, 2006
Sold by
Pena Ronald N and Pena Diane S
Bought by
Grant Jeffrey
Home Financials for this Owner
Home Financials are based on the most recent Mortgage that was taken out on this home.
Original Mortgage
$488,000
Interest Rate
6.32%
Mortgage Type
Fannie Mae Freddie Mac
Purchase Details
Closed on
Mar 22, 2004
Sold by
Burns Samuel A and Lathrop Margaret
Bought by
Pena Ronald N and Pena Diane S
Home Financials for this Owner
Home Financials are based on the most recent Mortgage that was taken out on this home.
Original Mortgage
$385,000
Interest Rate
5.64%
Mortgage Type
Purchase Money Mortgage
Purchase Details
Closed on
May 28, 1999
Sold by
Hayes Scott
Bought by
Burns Samuel A and Lathrop Margaret
Home Financials for this Owner
Home Financials are based on the most recent Mortgage that was taken out on this home.
Original Mortgage
$84,455
Interest Rate
6.92%
Purchase Details
Closed on
Aug 15, 1997
Sold by
Stuart Charles Raymond and Stuart Linda
Bought by
Hayes Scott
Home Financials for this Owner
Home Financials are based on the most recent Mortgage that was taken out on this home.
Original Mortgage
$45,000
Interest Rate
7.43%
Create a Home Valuation Report for This Property
The Home Valuation Report is an in-depth analysis detailing your home's value as well as a comparison with similar homes in the area
Home Values in the Area
Average Home Value in this Area
Purchase History
| Date | Buyer | Sale Price | Title Company |
|---|---|---|---|
| Pan Zhigang | -- | Lsi Title Agency Inc | |
| Lasalle Bank National Association | $513,505 | None Available | |
| Texas Property Ventures Llc | -- | None Available | |
| Grant Jeffrey | -- | Itc | |
| Pena Ronald N | -- | Towne & Country Title Inc | |
| Burns Samuel A | -- | Fidelity National Title Ins | |
| Hayes Scott | -- | -- |
Source: Public Records
Mortgage History
| Date | Status | Borrower | Loan Amount |
|---|---|---|---|
| Open | Pan Zhigang | $330,000 | |
| Previous Owner | Grant Jeffrey | $488,000 | |
| Previous Owner | Pena Ronald N | $385,000 | |
| Previous Owner | Burns Samuel A | $84,455 | |
| Previous Owner | Hayes Scott | $45,000 |
Source: Public Records
Tax History
| Year | Tax Paid | Tax Assessment Tax Assessment Total Assessment is a certain percentage of the fair market value that is determined by local assessors to be the total taxable value of land and additions on the property. | Land | Improvement |
|---|---|---|---|---|
| 2025 | $21,145 | $1,166,089 | $409,056 | $757,033 |
| 2023 | $21,145 | $1,163,025 | $450,000 | $713,025 |
| 2022 | $21,431 | $1,085,170 | $450,000 | $635,170 |
| 2021 | $18,978 | $871,900 | $275,000 | $596,900 |
| 2020 | $16,136 | $752,300 | $275,000 | $477,300 |
| 2018 | $14,457 | $653,007 | $275,000 | $378,007 |
| 2017 | $13,026 | $584,100 | $240,000 | $344,100 |
| 2016 | $13,320 | $597,283 | $270,000 | $327,283 |
| 2015 | $11,497 | $561,088 | $225,000 | $336,088 |
| 2014 | $11,497 | $483,125 | $225,000 | $258,125 |
Source: Public Records
Map
Nearby Homes
- 5205 Martin Ave
- 5200 Avenue H
- 605 E 55th St Unit 4
- 605 E 55th St Unit 6
- 605 E 55th St Unit 5
- 605 E 55th St
- 5500 Evans Ave
- 501 E 50th St
- 705 E 50th St
- 305 E 50th St
- 5512 Duval St Unit 2
- 907 E 53rd St
- 705 E 49th St Unit A
- 5512 Avenue G
- 905 E 55th 1 2 St
- 4716 Caswell Ave Unit B
- 5701 Avenue G
- 907 E 56th St
- 4704 Duval St
- 5107 Leralynn St Unit 201
- 5209 Evans Ave
- 5209 Evans Ave Unit A&B
- 5209 Evans Ave Unit B
- 5211 Evans Ave
- 5211 Evans Ave Unit B
- 5211 Evans Ave Unit A
- 5207 Evans Ave
- 5205 Evans Ave Unit B
- 5205 Evans Ave
- 5205 Evans Ave Unit D
- 5205 Evans Ave Unit C
- 5213 Evans Ave
- 5213 Evans Ave Unit B
- 5213 Evans Ave Unit A
- 5206 Martin Ave
- 601 E 53rd St
- 5203 Evans Ave Unit ABCD
- 5203 Evans Ave Unit A
- 5203 Evans Ave Unit D
- 5203 Evans Ave Unit B
