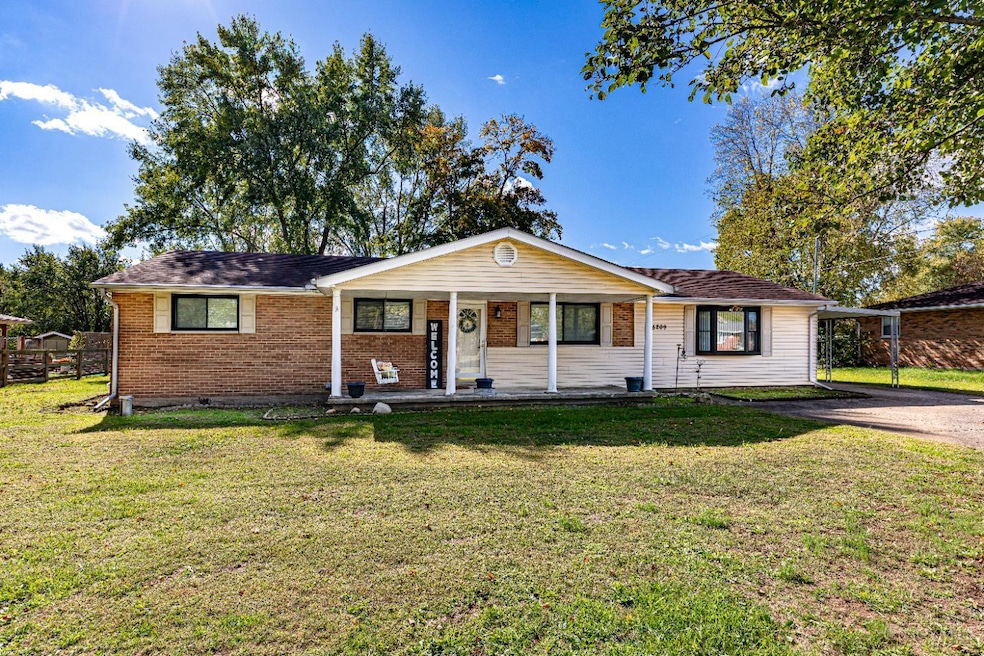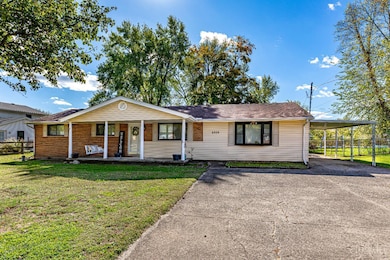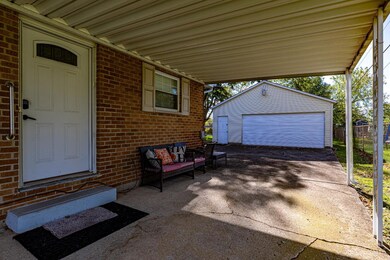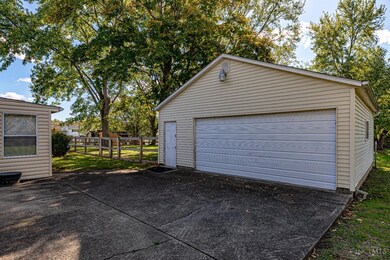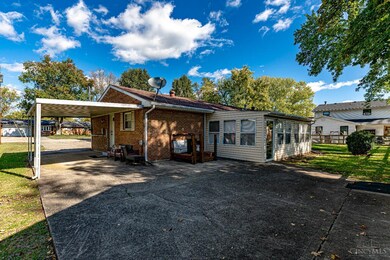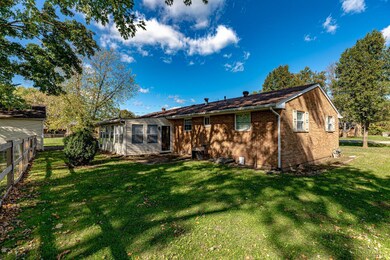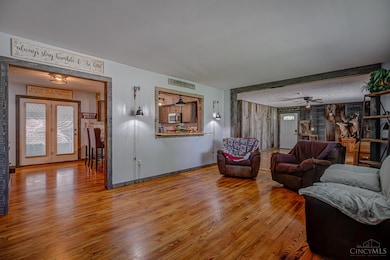5209 Montgomery Ave Franklin, OH 45005
Estimated payment $1,605/month
Highlights
- Open-Concept Dining Room
- Ranch Style House
- No HOA
- City View
- Marble Flooring
- Walk-In Pantry
About This Home
Check out this beautifully renovated ranch-style home that seamlessly blends classic charm with modern updates. Offering 4 bedrooms and 1.5 stylishly upgraded bathrooms including marble countertops. The original wood flooring has been resealed and renovated adding warmth and character throughout. This move in ready home offers newer appliances and also allows you to enjoy updated light fixtures, newer vanities and sinks and ceiling fans that give a inviting modern feel. The kitchen includes a bar area and walk-in pantry providing excess storage space. This home offers two generously sized living spaces leaving the opportunities endless. Outside you don't want to miss the enclosed spacious sunroom ideal for hosting. This home also offers a detached 24 x 30 spacious two car garage as well as a carport.
Home Details
Home Type
- Single Family
Est. Annual Taxes
- $2,784
Year Built
- Built in 1966
Lot Details
- 0.5 Acre Lot
- Lot Dimensions are 104x210
- Wood Fence
- Wire Fence
- Cleared Lot
Parking
- 2 Car Detached Garage
- Attached Carport
- Rear-Facing Garage
- Garage Door Opener
- Driveway
Home Design
- Ranch Style House
- Brick Exterior Construction
- Poured Concrete
- Shingle Roof
- Vinyl Siding
Interior Spaces
- 1,664 Sq Ft Home
- Woodwork
- Ceiling Fan
- Double Pane Windows
- Insulated Windows
- Entrance Foyer
- Open-Concept Dining Room
- City Views
- Crawl Space
- Storage In Attic
Kitchen
- Eat-In Kitchen
- Breakfast Bar
- Walk-In Pantry
- Oven or Range
- Microwave
- Dishwasher
- Solid Wood Cabinet
Flooring
- Wood
- Marble
- Tile
Bedrooms and Bathrooms
- 4 Bedrooms
Laundry
- Dryer
- Washer
Outdoor Features
- Enclosed Patio or Porch
Utilities
- Forced Air Heating and Cooling System
- Heating System Uses Gas
- 220 Volts
- Well
- Gas Water Heater
- Water Softener
- Cable TV Available
Community Details
- No Home Owners Association
Listing and Financial Details
- Home warranty included in the sale of the property
Map
Home Values in the Area
Average Home Value in this Area
Tax History
| Year | Tax Paid | Tax Assessment Tax Assessment Total Assessment is a certain percentage of the fair market value that is determined by local assessors to be the total taxable value of land and additions on the property. | Land | Improvement |
|---|---|---|---|---|
| 2024 | $2,784 | $72,300 | $17,850 | $54,450 |
| 2023 | $1,941 | $55,107 | $11,623 | $43,484 |
| 2022 | $1,931 | $55,108 | $11,624 | $43,484 |
| 2021 | $1,864 | $55,108 | $11,624 | $43,484 |
| 2020 | $1,663 | $44,804 | $9,450 | $35,354 |
| 2019 | $1,685 | $44,804 | $9,450 | $35,354 |
| 2018 | $1,688 | $44,804 | $9,450 | $35,354 |
| 2017 | $1,569 | $39,711 | $8,495 | $31,217 |
| 2016 | $1,368 | $39,711 | $8,495 | $31,217 |
| 2015 | $1,371 | $39,711 | $8,495 | $31,217 |
| 2014 | $1,346 | $39,710 | $8,490 | $31,220 |
| 2013 | $1,341 | $49,080 | $10,500 | $38,580 |
Property History
| Date | Event | Price | List to Sale | Price per Sq Ft |
|---|---|---|---|---|
| 10/27/2025 10/27/25 | Pending | -- | -- | -- |
| 10/21/2025 10/21/25 | For Sale | $260,000 | -- | $156 / Sq Ft |
Purchase History
| Date | Type | Sale Price | Title Company |
|---|---|---|---|
| Warranty Deed | $230,000 | None Listed On Document |
Mortgage History
| Date | Status | Loan Amount | Loan Type |
|---|---|---|---|
| Open | $184,000 | New Conventional |
Source: MLS of Greater Cincinnati (CincyMLS)
MLS Number: 1859280
APN: 01-27-476-003
- 118 Arthur Ave
- 122 Arthur Ave
- 151 Chestnut Ave
- 122 Fairview Dr
- 6040 6th Ave
- 5575 Fairview Dr
- 1909 Cleopatra Dr
- 6042 10th Ave
- 6157 12th Ave
- 291 Judy Ave
- 324 Cris Ct
- 121 Boys Ave
- 10800 Green Apple Rd
- 141 Arlington Ave
- 102 Warren Ave
- 128 Stadia Dr
- 315 Bridge St
- 701 Business Pkwy
- 104 Mound Builder Place
- 0 Victoria Dr Unit 942075
