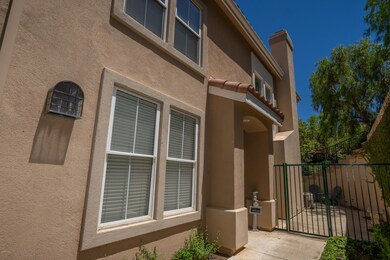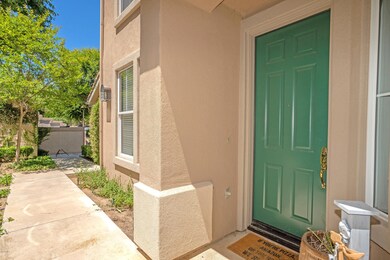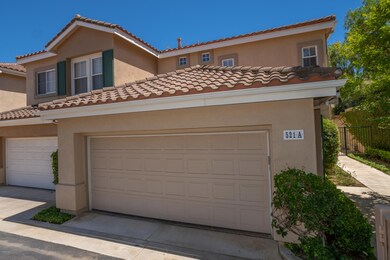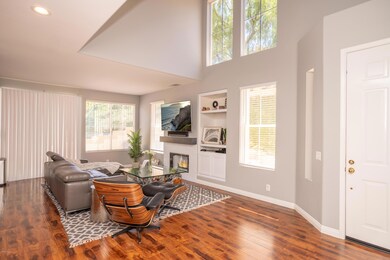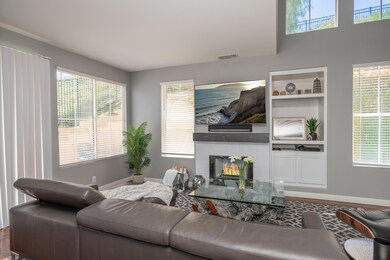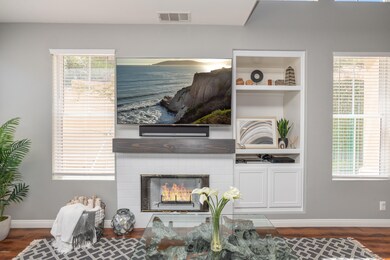
521 Bannister Way Unit A Simi Valley, CA 93065
Wood Ranch NeighborhoodEstimated Value: $761,000 - $803,000
Highlights
- In Ground Pool
- Gated Community
- Engineered Wood Flooring
- Wood Ranch Elementary School Rated A-
- Mountain View
- 2 Car Attached Garage
About This Home
As of September 2020Welcome home to Bannister Way! A beautifully updated end unit town home located in the gate guarded Summerside community of Wood Ranch. This is the most desired floor plan and location! As you enter, two story high ceilings welcome you in the formal living room with fireplace. Wood floors are throughout (no carpet in the unit). The adjacent dining room has a newer, modern light fixture. The completely remodeled kitchen has newer cabinets, granite counters, mosaic tile backsplash and stainless steel appliances. The first floor has a full bedroom suite with a 3/4 bathroom. Upstairs, two master suites. The first suite looks out to the beautiful open space. It has a large ceiling fan and an attached bathroom with dual sinks, walk in closet, soaking tub and shower. The second suite also looks out to open space with a ceiling fan, full bathroom and large walk in closet. First floor laundry room. Two car direct access garage has lots of storage. Outside, enjoy the privacy of this end unit's extra large yard and patio that looks out to the open space behind. Close to the community pool, but not too close. Enjoy Wood Ranch for the hiking trails, golf, parks, exercise path and Presidential Library.
Last Listed By
Berkshire Hathaway HomeServices California Properties License #01205734 Listed on: 08/03/2020

Townhouse Details
Home Type
- Townhome
Est. Annual Taxes
- $7,230
Year Built
- Built in 1998
Lot Details
- 871 Sq Ft Lot
- East Facing Home
HOA Fees
Parking
- 2 Car Attached Garage
- Two Garage Doors
- Garage Door Opener
Interior Spaces
- 1,672 Sq Ft Home
- 2-Story Property
- Ceiling Fan
- Gas Fireplace
- Living Room with Fireplace
- Mountain Views
Flooring
- Engineered Wood
- Ceramic Tile
Bedrooms and Bathrooms
- 3 Bedrooms
Pool
- In Ground Pool
- In Ground Spa
- Gunite Pool
- Outdoor Pool
- Gunite Spa
- Fence Around Pool
Utilities
- Air Conditioning
- Heating System Uses Natural Gas
- Furnace
Listing and Financial Details
- Assessor Parcel Number 5960151335
Community Details
Overview
- Summerside 399 Subdivision
- The community has rules related to covenants, conditions, and restrictions
Recreation
- Community Pool
- Community Spa
Security
- Gated Community
Ownership History
Purchase Details
Home Financials for this Owner
Home Financials are based on the most recent Mortgage that was taken out on this home.Purchase Details
Home Financials for this Owner
Home Financials are based on the most recent Mortgage that was taken out on this home.Purchase Details
Home Financials for this Owner
Home Financials are based on the most recent Mortgage that was taken out on this home.Purchase Details
Home Financials for this Owner
Home Financials are based on the most recent Mortgage that was taken out on this home.Purchase Details
Home Financials for this Owner
Home Financials are based on the most recent Mortgage that was taken out on this home.Purchase Details
Home Financials for this Owner
Home Financials are based on the most recent Mortgage that was taken out on this home.Similar Homes in Simi Valley, CA
Home Values in the Area
Average Home Value in this Area
Purchase History
| Date | Buyer | Sale Price | Title Company |
|---|---|---|---|
| Nelson Michael J | $570,000 | California Title Company | |
| Flaherty Christopher | $515,500 | Chicago Title Company | |
| Eggers Julie | -- | Orange Coast Title Company | |
| Graham Julie | -- | First American Title Co | |
| Graham Julie | $435,000 | First American Title Company | |
| Knudsen Elaine C | -- | Stewart Title Of Ca | |
| Knudsen Elaine C | -- | Stewart Title Of Ca |
Mortgage History
| Date | Status | Borrower | Loan Amount |
|---|---|---|---|
| Previous Owner | Nelson Michael J | $305,000 | |
| Previous Owner | Flaherty Christopher | $412,400 | |
| Previous Owner | Eggers Julie | $382,000 | |
| Previous Owner | Graham Julie | $391,500 | |
| Previous Owner | Knudsen Elaine C | $140,000 | |
| Previous Owner | Knudsen Elaine C | $145,000 |
Property History
| Date | Event | Price | Change | Sq Ft Price |
|---|---|---|---|---|
| 09/15/2020 09/15/20 | Sold | $570,000 | 0.0% | $341 / Sq Ft |
| 08/16/2020 08/16/20 | Pending | -- | -- | -- |
| 08/03/2020 08/03/20 | For Sale | $570,000 | +10.6% | $341 / Sq Ft |
| 03/09/2017 03/09/17 | Sold | $515,500 | 0.0% | $308 / Sq Ft |
| 02/07/2017 02/07/17 | Pending | -- | -- | -- |
| 12/01/2016 12/01/16 | For Sale | $515,500 | +18.5% | $308 / Sq Ft |
| 08/05/2014 08/05/14 | Sold | $435,000 | 0.0% | $260 / Sq Ft |
| 07/06/2014 07/06/14 | Pending | -- | -- | -- |
| 05/06/2014 05/06/14 | For Sale | $435,000 | -- | $260 / Sq Ft |
Tax History Compared to Growth
Tax History
| Year | Tax Paid | Tax Assessment Tax Assessment Total Assessment is a certain percentage of the fair market value that is determined by local assessors to be the total taxable value of land and additions on the property. | Land | Improvement |
|---|---|---|---|---|
| 2024 | $7,230 | $604,888 | $393,178 | $211,710 |
| 2023 | $6,802 | $593,028 | $385,469 | $207,559 |
| 2022 | $6,799 | $581,400 | $377,910 | $203,490 |
| 2021 | $6,772 | $570,000 | $370,500 | $199,500 |
| 2020 | $6,380 | $547,051 | $355,504 | $191,547 |
| 2019 | $6,087 | $536,326 | $348,534 | $187,792 |
| 2018 | $6,048 | $525,810 | $341,700 | $184,110 |
| 2017 | $5,210 | $450,465 | $293,061 | $157,404 |
| 2016 | $4,979 | $441,633 | $287,315 | $154,318 |
| 2015 | $4,881 | $435,000 | $283,000 | $152,000 |
| 2014 | $1,049 | $76,715 | $20,184 | $56,531 |
Agents Affiliated with this Home
-
Jeffrey Diamond

Seller's Agent in 2020
Jeffrey Diamond
Berkshire Hathaway HomeServices California Properties
(818) 389-6371
6 in this area
62 Total Sales
-
S
Buyer's Agent in 2020
Steve Steuer
Rodeo Realty
-
S
Seller's Agent in 2017
Stephen Christie
Christie Realty Group
-
S
Buyer's Agent in 2017
Sara Mallam
Active Real Estate
Map
Source: Conejo Simi Moorpark Association of REALTORS®
MLS Number: 220008228
APN: 596-0-151-335
- 528 Yarrow Dr
- 587 Fenwick Way Unit B
- 594 Yarrow Dr
- 539 Shadow Ln
- 570 Shadow Ln
- 536 Granite Hills St
- 539 Mindenvale Ct
- 53 W Twisted Oak Dr
- 483 Willow Glen Cir
- 162 Dusty Rose Ct
- 368 High Meadow St
- 57 E Boulder Creek Rd
- 477 Parkview Ct
- 619 Windswept Place
- 68 E Twisted Oak Dr
- 609 Allegro Ct
- 360 Cliffhollow Ct
- 186 Parkside Dr
- 603 Twin Peaks Ave
- 3194 Sunset Hills Blvd
- 521 Bannister Way Unit D
- 521 Bannister Way Unit C
- 521 Bannister Way Unit B
- 521 Bannister Way Unit A
- 525 Bannister Way Unit B
- 525 Bannister Way Unit A
- 525 Bannister Way Unit D
- 525 Bannister Way Unit C
- 545 Lorabel Way Unit D
- 545 Lorabel Way Unit B
- 545 Lorabel Way Unit C
- 545 Lorabel Way Unit A
- 530 Bannister Way Unit D
- 530 Bannister Way Unit C
- 530 Bannister Way Unit B
- 530 Bannister Way Unit A
- 514 Bannister Way Unit D
- 514 Bannister Way Unit C
- 514 Bannister Way Unit B
- 514 Bannister Way Unit A

