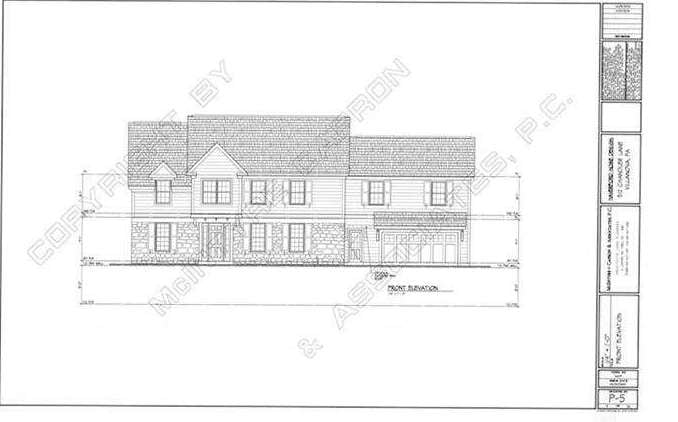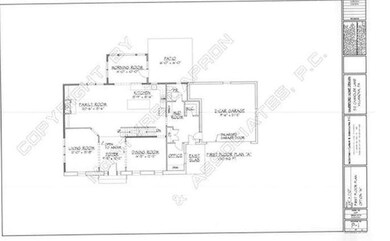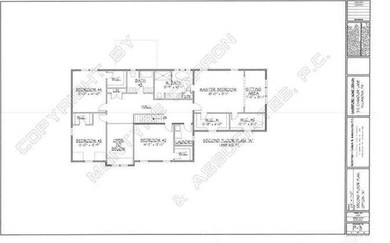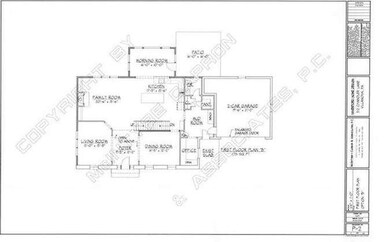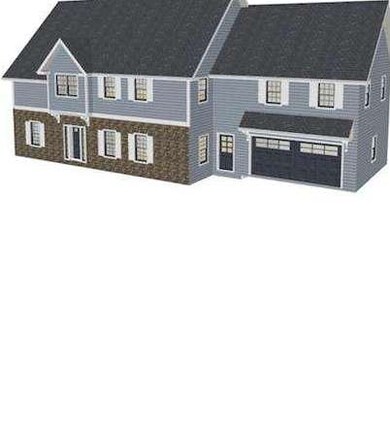
521 Chandler Ln Villanova, PA 19085
Estimated Value: $1,460,000 - $1,804,737
Highlights
- Built in 2014
- 1.23 Acre Lot
- Cathedral Ceiling
- Ithan Elementary School Rated A+
- Colonial Architecture
- Wood Flooring
About This Home
As of January 2016This impeccably designed residence, situated on well over an acre in a superb and convenient setting, is unlike any other new construction home ? and there will be only one. To be built by Haverford Home Design, winner of the Professional Remodeler Award, and designed by award-winning McIntyre-Capron, AIA, this exceptional home has been conceived to provide you the customization and care-free lifestyle you've always envisioned. Every opportunity will be taken to create an environment for you and those you love, and additional optional upgrades are also available. The two open and spacious floor plans to select from consists of at least 3,500 square feet of finished interior space. Both floor plans show four beautiful bedrooms and 3 and half baths. The main floor will consist of 9' ceilings, a Center Hall Foyer, Living Room, Great Room with gas fireplace, Study/Office, Dining Room, Mud Room with direct entry from the garage, and Eat-in Kitchen. Hardwood floors will run throughout the majority of the home. The Eat-in Kitchen will be a masterpiece with custom-designed cabinets, a GE Profile series stainless steel appliance package, microwave drawer, soft-close drawers, pantry, granite counters, backsplash and breakfast bar ... and the piece de resistance of a magnificent morning room overlooking the very private grounds and back patio. Upstairs, the Master Suite will feature two large walk-in closets and also overlook the expansive and private backyard. The sumptuous Master bath will feature Kohler faucets over dual sinks, soaking tub and separate shower, ceramic porcelain tile, and a linen closet. Three additional bedrooms are planned, one en suite, and each bedroom will feature ample closets. A Center Hall Bath and 2nd floor laundry will complete the upstairs. A landscaping package is included. Attention to detail is the hallmark of Haverford Home Design, a quality focused company, and a true advantage to the home buyer looking for excellence in craftsmanship. The nature of the street is of a quiet lane and provides very convenient access to Routes 30 and 476, and located in award-winning Radnor School District. Delivery is expected in Spring 2015.
Last Agent to Sell the Property
Keller Williams Main Line License #RS274282 Listed on: 11/26/2014

Home Details
Home Type
- Single Family
Est. Annual Taxes
- $6,581
Year Built
- Built in 2014
Lot Details
- 1.23 Acre Lot
- Lot Dimensions are 100x537
- Cul-De-Sac
- Level Lot
- Back and Front Yard
- Property is in excellent condition
Parking
- 2 Car Direct Access Garage
- 3 Open Parking Spaces
- Driveway
Home Design
- Colonial Architecture
- Shingle Roof
- Stone Siding
- Vinyl Siding
Interior Spaces
- 3,500 Sq Ft Home
- Property has 2 Levels
- Cathedral Ceiling
- 1 Fireplace
- Family Room
- Living Room
- Dining Room
- Basement Fills Entire Space Under The House
Kitchen
- Eat-In Kitchen
- Butlers Pantry
- Self-Cleaning Oven
- Built-In Range
- Built-In Microwave
- Dishwasher
- Kitchen Island
Flooring
- Wood
- Wall to Wall Carpet
Bedrooms and Bathrooms
- 4 Bedrooms
- En-Suite Primary Bedroom
- En-Suite Bathroom
- 3.5 Bathrooms
Laundry
- Laundry Room
- Laundry on upper level
Eco-Friendly Details
- Energy-Efficient Appliances
- Energy-Efficient Windows
Outdoor Features
- Patio
Schools
- Ithan Elementary School
- Radnor Middle School
- Radnor High School
Utilities
- Forced Air Heating and Cooling System
- Heating System Uses Gas
- 200+ Amp Service
- Natural Gas Water Heater
Community Details
- No Home Owners Association
Listing and Financial Details
- Tax Lot 118-000
- Assessor Parcel Number 36-04-02103-00
Ownership History
Purchase Details
Home Financials for this Owner
Home Financials are based on the most recent Mortgage that was taken out on this home.Purchase Details
Home Financials for this Owner
Home Financials are based on the most recent Mortgage that was taken out on this home.Similar Homes in the area
Home Values in the Area
Average Home Value in this Area
Purchase History
| Date | Buyer | Sale Price | Title Company |
|---|---|---|---|
| Genovesi Joseph R | $981,750 | Attorney | |
| Vanden Berg Johannes | $331,500 | None Available |
Mortgage History
| Date | Status | Borrower | Loan Amount |
|---|---|---|---|
| Open | Genovesi Joseph R | $733,000 | |
| Closed | Genovesi Joseph R | $235,000 | |
| Closed | Genovesi Joseph R | $207,000 | |
| Closed | Genovesi Joseph R | $785,400 | |
| Previous Owner | Cook Elmer P | $100,000 |
Property History
| Date | Event | Price | Change | Sq Ft Price |
|---|---|---|---|---|
| 01/28/2016 01/28/16 | Sold | $981,750 | +9.1% | $281 / Sq Ft |
| 08/03/2015 08/03/15 | Pending | -- | -- | -- |
| 11/26/2014 11/26/14 | For Sale | $899,900 | +171.5% | $257 / Sq Ft |
| 10/28/2014 10/28/14 | Sold | $331,500 | +3.6% | $209 / Sq Ft |
| 09/30/2014 09/30/14 | Pending | -- | -- | -- |
| 09/11/2014 09/11/14 | For Sale | $319,900 | -- | $202 / Sq Ft |
Tax History Compared to Growth
Tax History
| Year | Tax Paid | Tax Assessment Tax Assessment Total Assessment is a certain percentage of the fair market value that is determined by local assessors to be the total taxable value of land and additions on the property. | Land | Improvement |
|---|---|---|---|---|
| 2024 | $22,540 | $1,114,810 | $232,310 | $882,500 |
| 2023 | $21,646 | $1,114,810 | $232,310 | $882,500 |
| 2022 | $21,410 | $1,114,810 | $232,310 | $882,500 |
| 2021 | $34,390 | $1,114,810 | $232,310 | $882,500 |
| 2020 | $7,273 | $209,060 | $122,790 | $86,270 |
| 2019 | $7,067 | $209,060 | $122,790 | $86,270 |
| 2018 | $6,929 | $209,060 | $0 | $0 |
| 2017 | $6,784 | $209,060 | $0 | $0 |
| 2016 | $1,147 | $209,060 | $0 | $0 |
| 2015 | $1,171 | $209,060 | $0 | $0 |
| 2014 | $1,171 | $209,060 | $0 | $0 |
Agents Affiliated with this Home
-
Dyan Nelson Blass

Seller's Agent in 2016
Dyan Nelson Blass
Keller Williams Main Line
(610) 324-8250
26 Total Sales
-
Jeanie Leibman

Buyer's Agent in 2016
Jeanie Leibman
Commonwealth Real Estate LLC
(610) 670-5900
8 Total Sales
Map
Source: Bright MLS
MLS Number: 1003162856
APN: 36-04-02103-00
- 504 Chandler Ln
- 100 Radnor Ave
- 658 Conestoga Rd
- 215 S Spring Mill Rd
- 41 Greenwell Ln
- 0 Greenwell Ln
- 253 Ithan Creek Rd
- 353 Oak Terrace
- 447 Conestoga Rd
- 414 Barclay Rd
- 101 Highfield Rd
- 108 S Spring Mill Rd
- Lot 1A Iven Ave
- 635 S Ithan Ave
- 516 Brookside Ave
- 221 S Aberdeen Ave
- 100 Hillside Cir
- 15 Lockwood Ln
- 747 Conestoga Rd
- 200 S Ithan Ave
- 521 Chandler Ln
- 525 Chandler Ln
- 517 Chandler Ln
- 513 Chandler Ln
- 529 Chandler Ln
- 0 Chandler Ln
- 533 Chandler Ln
- 509 Chandler Ln
- 537 Chandler Ln
- 516 Chandler Ln
- 514 Chandler Ln
- 501 Chandler Ln
- 541 Chandler Ln
- 512 Chandler Ln
- 512 Chandler Ln Unit LOT3
- 509 Van Lears Run
- 507 Van Lears Run
- 500 Chandler Ln
- 540 Chandler Ln
- 510 Chandler Ln
