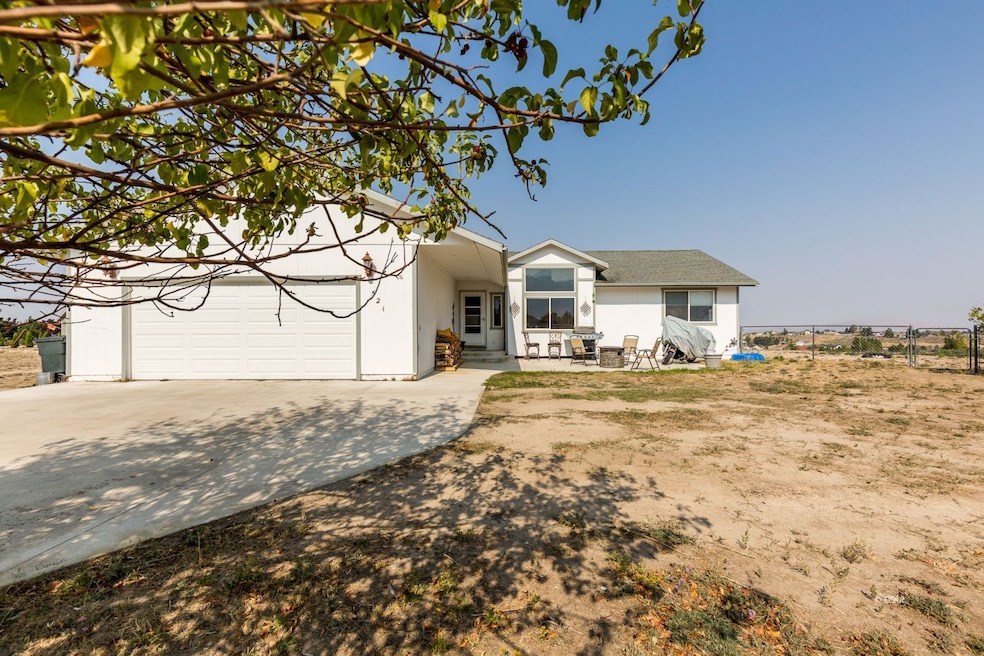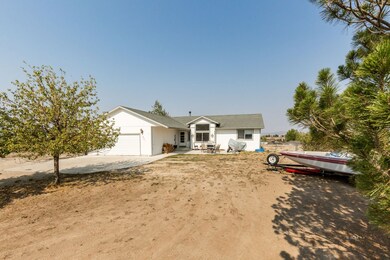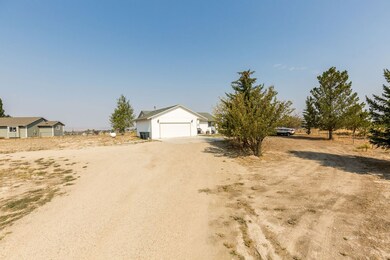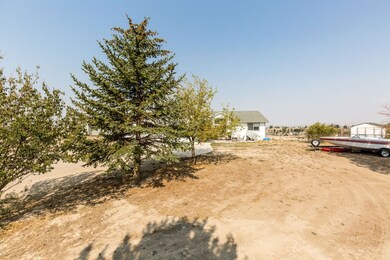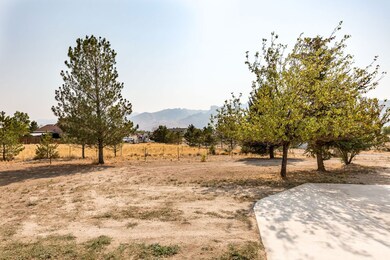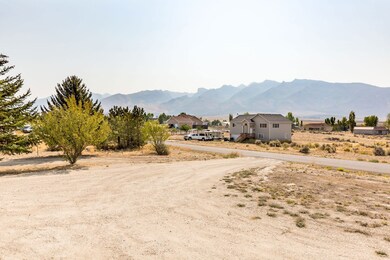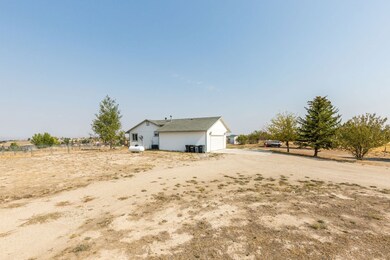
521 Cripple Creek Dr Spring Creek, NV 89815
Estimated Value: $323,757 - $348,000
Highlights
- Marina
- Mountain View
- Wood Burning Stove
- Mature Trees
- Deck
- Vaulted Ceiling
About This Home
As of November 2021When you walk into this home, you'll enter an open concept living/dining/kitchen combo with vaulted ceilings. The generously sized Master Bedroom has a walk-in closet, and en suite bathroom. It offers views of the Ruby Mountains. The back yard is fenced. The front and side yard have several large trees. You'll stay cozy by the wood stove (and save on propane) while looking out the huge front windows towards the mountains! This home has just been painted (all rooms except laundry room) kitchen and living room floors redone, and carpets cleaned. Come see this home today!
Last Agent to Sell the Property
eXp Realty, LLC. Brokerage Phone: (775) 388-1061 License #S.0189798 Listed on: 09/17/2021

Home Details
Home Type
- Single Family
Est. Annual Taxes
- $1,606
Year Built
- Built in 1998
Lot Details
- 1.03 Acre Lot
- Partially Fenced Property
- Natural State Vegetation
- Cleared Lot
- Mature Trees
- Zoning described as AR
HOA Fees
- $64 Monthly HOA Fees
Parking
- 2 Car Attached Garage
Property Views
- Mountain
- Valley
Home Design
- Slab Foundation
- Shingle Roof
- Wood Siding
Interior Spaces
- 1,359 Sq Ft Home
- 1-Story Property
- Vaulted Ceiling
- Ceiling Fan
- Fireplace
- Wood Burning Stove
- Washer and Dryer Hookup
Kitchen
- Electric Oven
- Electric Range
- Dishwasher
Flooring
- Carpet
- Laminate
- Tile
Bedrooms and Bathrooms
- 3 Bedrooms
- Walk-In Closet
- 2 Full Bathrooms
Outdoor Features
- Deck
- Open Patio
- Shed
Schools
- Spring Creek Middle School
- Spring Creek High School
Utilities
- Forced Air Heating and Cooling System
- Heating System Uses Coal
- Heating System Uses Propane
- Heating System Uses Wood
- Propane Water Heater
- Phone Available
- Satellite Dish
Listing and Financial Details
- Assessor Parcel Number 047-016-010
Community Details
Overview
- Association fees include common areas, golf, playground, road maintenance
- Spring Creek 402 Subdivision
Recreation
- Marina
Ownership History
Purchase Details
Home Financials for this Owner
Home Financials are based on the most recent Mortgage that was taken out on this home.Similar Homes in Spring Creek, NV
Home Values in the Area
Average Home Value in this Area
Purchase History
| Date | Buyer | Sale Price | Title Company |
|---|---|---|---|
| Simmons Lloyd D | $200,000 | Stewart Title |
Mortgage History
| Date | Status | Borrower | Loan Amount |
|---|---|---|---|
| Open | Simmons Lloyd D | $28,822 | |
| Open | Simmons Lloyd D | $196,377 | |
| Previous Owner | Myers Aaron B | $27,000 | |
| Previous Owner | Myers Aaron B | $130,000 |
Property History
| Date | Event | Price | Change | Sq Ft Price |
|---|---|---|---|---|
| 11/12/2021 11/12/21 | Sold | $279,900 | 0.0% | $206 / Sq Ft |
| 10/13/2021 10/13/21 | Pending | -- | -- | -- |
| 09/17/2021 09/17/21 | For Sale | $279,900 | -- | $206 / Sq Ft |
Tax History Compared to Growth
Tax History
| Year | Tax Paid | Tax Assessment Tax Assessment Total Assessment is a certain percentage of the fair market value that is determined by local assessors to be the total taxable value of land and additions on the property. | Land | Improvement |
|---|---|---|---|---|
| 2024 | $1,791 | $79,638 | $21,000 | $58,638 |
| 2023 | $1,659 | $66,187 | $11,200 | $54,987 |
| 2022 | $1,536 | $57,285 | $11,200 | $46,085 |
| 2021 | $1,606 | $56,182 | $11,200 | $44,982 |
| 2020 | $1,528 | $56,769 | $11,200 | $45,569 |
| 2019 | $1,474 | $52,183 | $8,750 | $43,433 |
| 2018 | $1,479 | $52,542 | $8,750 | $43,792 |
| 2017 | $1,278 | $49,759 | $8,750 | $41,009 |
| 2016 | $1,280 | $49,194 | $8,750 | $40,444 |
| 2015 | $1,261 | $48,820 | $8,750 | $40,070 |
| 2014 | $1,252 | $47,049 | $8,750 | $38,299 |
Agents Affiliated with this Home
-
Jennifer M Pruett
J
Seller's Agent in 2021
Jennifer M Pruett
eXp Realty, LLC.
(775) 397-0306
20 Total Sales
-
Mylissa Lanning
M
Seller Co-Listing Agent in 2021
Mylissa Lanning
eXp Realty, LLC.
104 Total Sales
-
Lydia Herzog

Buyer's Agent in 2021
Lydia Herzog
LPT Realty LLC
(775) 388-7039
44 Total Sales
Map
Source: Elko County Association of REALTORS®
MLS Number: 3620994
APN: 047-016-010
- 991 Wolf Creek Ln
- 878 Bluejay Dr
- 621 Palace Pkwy
- 539 Palace Pkwy
- 834 Thistle Dr
- 791 Thistle Dr
- 382 Oakmont Dr
- 833 Black Oak Dr
- 661 Burro Bay
- 844 White Oak Dr
- 352 Oakmont Dr
- 664 Alpine Dr
- 384 Royal Oak Dr
- 748 Thistle Dr
- 753 Thorpe Dr
- 752 Thorpe Dr
- 522 Parkridge Pkwy
- 775 Alpine Dr
- 440 Foxridge Dr
- 787 Clover Dr
- 521 Cripple Creek Dr
- 515 Cripple Creek Dr
- 527 Cripple Creek Dr
- 977 Oakmont Dr
- 526 Cripple Creek Dr
- 509 Cripple Creek Dr
- 508 Sumac Dr
- 520 Cripple Creek Dr
- 969 Oakmont Dr
- 514 Cripple Creek Dr
- 504 Sumac Dr
- 961 Oakmont Dr
- 503 Cripple Creek Dr
- 532 Cripple Creek Dr
- 508 Cripple Creek Dr
- 500 Sumac Dr
- 980 Oakmont Dr
- 512 Sumac Dr
- 538 Cripple Creek Dr
- 986 Oakmont Dr
