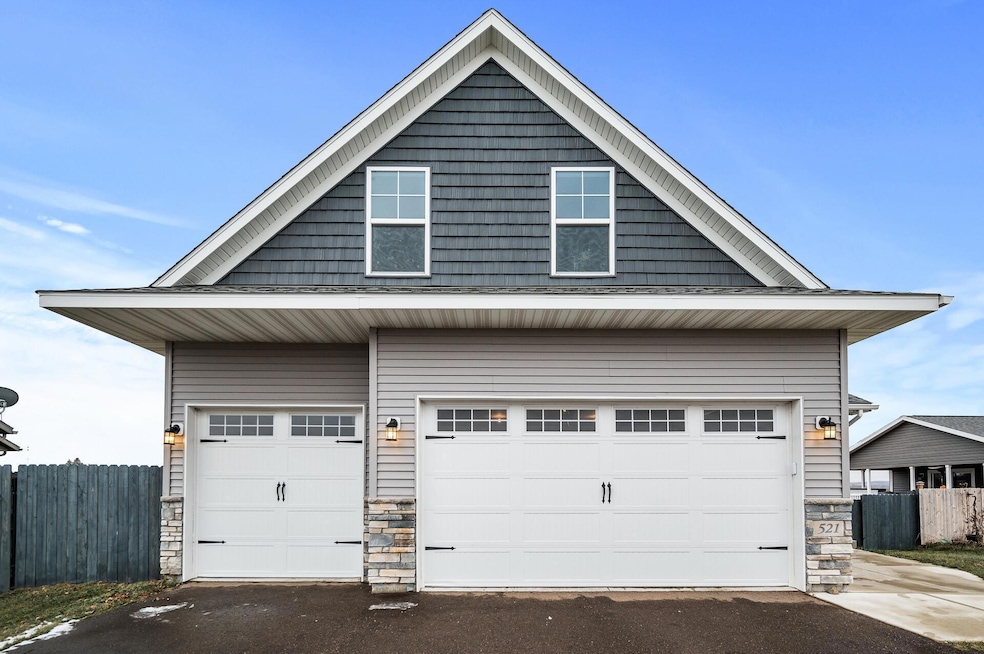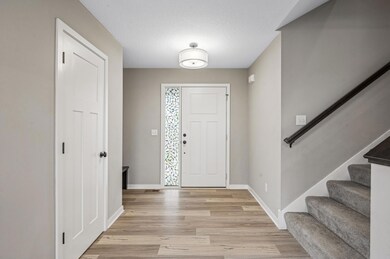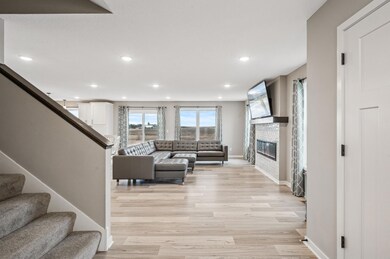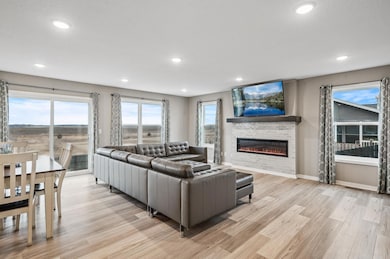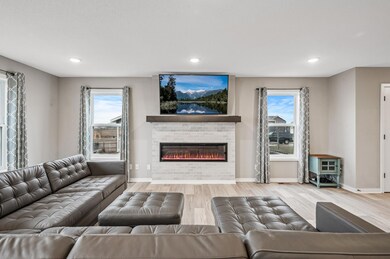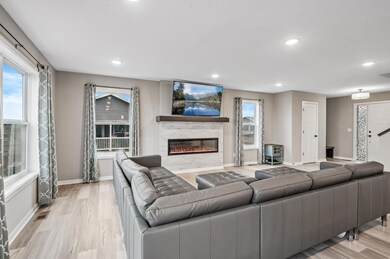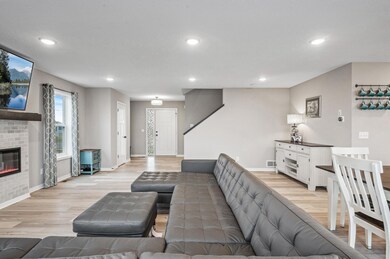
521 Elm St N Kimball, MN 55353
Highlights
- Loft
- Stainless Steel Appliances
- 3 Car Attached Garage
- No HOA
- The kitchen features windows
- Forced Air Heating and Cooling System
About This Home
As of February 2025Welcome to this stunning property located in a newer Kimball neighborhood, crafted in 2022 by Craftsman Custom Homes. Inside, you’ll find 4 spacious bedrooms plus a versatile loft, all conveniently located on the same level. The primary bedroom features a walkin closet and an ensuite 3/4 bath with a double bowl vanity. A second-floor laundry room adds convenience, while the home boasts 2.5 bathrooms with a basement rough-in ready for customization. You’ll love the open floor plan for entertaining and everyday life. The kitchen is the perfect place to gather with its center island, granite countertops, white cabinets and stainless steel appliances. A future deck off the dining room would be perfect for extending your living space outdoors. Adjacent to the kitchen, a cozy electric fireplace complements the laminate flooring, creating a warm and modern ambiance. You’ll love the mudroom off the insulated, heated 3-car garage, ensuring organization and convenience for daily life. The unfinished walk-out basement offers endless possibilities to expand your living space. Whether you envision a home gym, theater, or additional bedrooms, the potential is yours to unlock. Located close to schools and parks, including a playground just down the street and the Powder Ridge Ski Area, the location is unbeatable for convenience and recreation. The fully fenced (wood) backyard offers privacy and security, perfect for kids, pets, and outdoor gatherings. With every detail thoughtfully considered, this home promises a lifestyle of comfort, style, and endless opportunities to make it your own. Don't miss this opportunity to own a fantastic property in the heart of Kimball!
Home Details
Home Type
- Single Family
Est. Annual Taxes
- $4,516
Year Built
- Built in 2022
Lot Details
- 0.27 Acre Lot
- Lot Dimensions are 80x147x80x145
- Property is Fully Fenced
- Wood Fence
- Few Trees
Parking
- 3 Car Attached Garage
- Heated Garage
- Insulated Garage
- Garage Door Opener
Home Design
- Pitched Roof
- Shake Siding
Interior Spaces
- 2,223 Sq Ft Home
- 2-Story Property
- Electric Fireplace
- Living Room with Fireplace
- Loft
- Washer and Dryer Hookup
Kitchen
- Range
- Microwave
- Dishwasher
- Stainless Steel Appliances
- Disposal
- The kitchen features windows
Bedrooms and Bathrooms
- 4 Bedrooms
Unfinished Basement
- Walk-Out Basement
- Basement Fills Entire Space Under The House
- Drainage System
- Sump Pump
- Drain
- Basement Storage
- Natural lighting in basement
Eco-Friendly Details
- Air Exchanger
Utilities
- Forced Air Heating and Cooling System
- Humidifier
- 200+ Amp Service
- Water Filtration System
- Cable TV Available
Community Details
- No Home Owners Association
- Heritage Park Of Kimball Subdivision
Listing and Financial Details
- Assessor Parcel Number 60344290038
Ownership History
Purchase Details
Home Financials for this Owner
Home Financials are based on the most recent Mortgage that was taken out on this home.Purchase Details
Home Financials for this Owner
Home Financials are based on the most recent Mortgage that was taken out on this home.Similar Homes in Kimball, MN
Home Values in the Area
Average Home Value in this Area
Purchase History
| Date | Type | Sale Price | Title Company |
|---|---|---|---|
| Deed | $375,000 | -- | |
| Deed | $349,900 | -- |
Mortgage History
| Date | Status | Loan Amount | Loan Type |
|---|---|---|---|
| Open | $298,896 | New Conventional | |
| Previous Owner | $349,900 | New Conventional |
Property History
| Date | Event | Price | Change | Sq Ft Price |
|---|---|---|---|---|
| 02/14/2025 02/14/25 | Sold | $375,000 | 0.0% | $169 / Sq Ft |
| 01/08/2025 01/08/25 | Pending | -- | -- | -- |
| 12/20/2024 12/20/24 | For Sale | $375,000 | -- | $169 / Sq Ft |
Tax History Compared to Growth
Tax History
| Year | Tax Paid | Tax Assessment Tax Assessment Total Assessment is a certain percentage of the fair market value that is determined by local assessors to be the total taxable value of land and additions on the property. | Land | Improvement |
|---|---|---|---|---|
| 2025 | $4,854 | $409,300 | $38,500 | $370,800 |
| 2024 | $4,854 | $396,900 | $36,300 | $360,600 |
| 2023 | $4,516 | $347,100 | $35,200 | $311,900 |
| 2022 | $420 | $20,900 | $20,900 | $0 |
| 2021 | $450 | $20,900 | $20,900 | $0 |
| 2020 | $516 | $20,900 | $20,900 | $0 |
| 2017 | $524 | $21,300 | $21,300 | $0 |
| 2016 | $502 | $0 | $0 | $0 |
Agents Affiliated with this Home
-

Seller's Agent in 2025
Kerby Skurat
RE/MAX Results
(612) 812-9262
2,916 Total Sales
-
M
Seller Co-Listing Agent in 2025
Mariam Alkaabi
RE/MAX Results
(507) 202-6789
41 Total Sales
-

Buyer's Agent in 2025
Victoria Greene
RE/MAX Advantage Plus
(320) 761-2283
151 Total Sales
Map
Source: NorthstarMLS
MLS Number: 6638392
APN: 60-34429-0038
- 603 603 N Elm St
- 600 Elm St N
- 280 Publishers Dr NE
- 21 Spruce Ave W
- 230 Newspaper Run NE
- 60 N Main St
- 30 Elm St N
- 21 Cherry St N
- 310 Hazel Ave E
- 210 Linden Ave E
- 100 Sunrise Dr
- 300 Linden Ave E
- 125 Cedar St SE
- 138 Cedar St SE
- 148 Cedar St SE
- 118 Cedar St SE
- 11965 State Highway 15
- 16613 Carnelian Rd
- 15799 109th St NW
- 18503 Dairywood Rd
