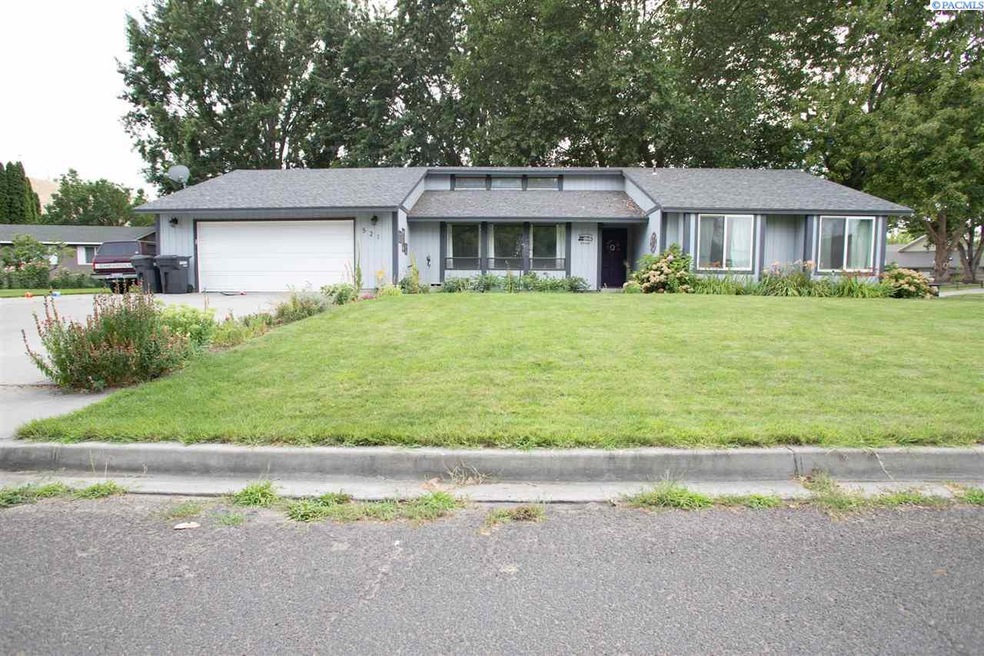
521 Fern Ct West Richland, WA 99353
Estimated Value: $362,000 - $408,000
Highlights
- Corner Lot
- Double Pane Windows
- 1-Story Property
- Hanford High School Rated A
- Tile Flooring
- Central Air
About This Home
As of October 2019Come check out this perfect quaint home. Tons of updates, concrete counters newer roof, herring bone pattering with the tile flooring, Fresh paint and fully fenced back yard. There is enough room for your RV too.
Last Agent to Sell the Property
EXP Realty, LLC. License #26297 Listed on: 08/08/2019

Home Details
Home Type
- Single Family
Est. Annual Taxes
- $2,184
Year Built
- Built in 1982
Lot Details
- 0.29 Acre Lot
- Corner Lot
Parking
- 2 Car Garage
Home Design
- Wood Frame Construction
- Composition Shingle Roof
- Wood Siding
Interior Spaces
- 1,474 Sq Ft Home
- 1-Story Property
- Double Pane Windows
- Vinyl Clad Windows
- Combination Kitchen and Dining Room
Kitchen
- Oven or Range
- Dishwasher
- Disposal
Flooring
- Carpet
- Laminate
- Tile
Bedrooms and Bathrooms
- 3 Bedrooms
- 2 Full Bathrooms
Utilities
- Central Air
- Heat Pump System
Ownership History
Purchase Details
Home Financials for this Owner
Home Financials are based on the most recent Mortgage that was taken out on this home.Purchase Details
Home Financials for this Owner
Home Financials are based on the most recent Mortgage that was taken out on this home.Purchase Details
Home Financials for this Owner
Home Financials are based on the most recent Mortgage that was taken out on this home.Purchase Details
Purchase Details
Similar Homes in West Richland, WA
Home Values in the Area
Average Home Value in this Area
Purchase History
| Date | Buyer | Sale Price | Title Company |
|---|---|---|---|
| Jones Michael S | -- | None Available | |
| Jones Camren J | $280,263 | Ticor Title Company | |
| Quick Joshua J | $132,900 | Frontier Title & Escrow Co | |
| Midfirst Bank | $130,433 | None Available | |
| The Secretary Of Veterans Affairs | -- | Lsi Title Company |
Mortgage History
| Date | Status | Borrower | Loan Amount |
|---|---|---|---|
| Open | Jones Camren J | $238,164 | |
| Previous Owner | Jones Michael S | $237,880 | |
| Previous Owner | Jones Camren J | $236,536 | |
| Previous Owner | Quick Joshua J | $121,700 | |
| Previous Owner | Quick Joshua J | $129,530 | |
| Previous Owner | Cosens Craig A | $26,563 |
Property History
| Date | Event | Price | Change | Sq Ft Price |
|---|---|---|---|---|
| 10/04/2019 10/04/19 | Sold | $240,900 | +0.4% | $163 / Sq Ft |
| 08/16/2019 08/16/19 | Pending | -- | -- | -- |
| 08/08/2019 08/08/19 | For Sale | $239,990 | -- | $163 / Sq Ft |
Tax History Compared to Growth
Tax History
| Year | Tax Paid | Tax Assessment Tax Assessment Total Assessment is a certain percentage of the fair market value that is determined by local assessors to be the total taxable value of land and additions on the property. | Land | Improvement |
|---|---|---|---|---|
| 2024 | $4,215 | $340,690 | $40,000 | $300,690 |
| 2023 | $4,215 | $371,530 | $40,000 | $331,530 |
| 2022 | $3,295 | $271,300 | $40,000 | $231,300 |
| 2021 | $3,108 | $248,170 | $40,000 | $208,170 |
| 2020 | $2,883 | $225,040 | $40,000 | $185,040 |
| 2019 | $2,184 | $199,840 | $40,000 | $159,840 |
| 2018 | $2,476 | $158,570 | $32,000 | $126,570 |
| 2017 | $2,209 | $158,570 | $32,000 | $126,570 |
| 2016 | $2,102 | $158,570 | $32,000 | $126,570 |
| 2015 | $2,129 | $158,570 | $32,000 | $126,570 |
| 2014 | -- | $158,570 | $32,000 | $126,570 |
| 2013 | -- | $158,570 | $32,000 | $126,570 |
Agents Affiliated with this Home
-
C. Todd Watkins

Seller's Agent in 2019
C. Todd Watkins
EXP Realty, LLC.
(509) 947-3741
194 Total Sales
-
Shannon Jones

Buyer's Agent in 2019
Shannon Jones
Berkshire Hathaway Hm Serv Central WA Real Estate
(509) 254-3447
158 Total Sales
Map
Source: Pacific Regional MLS
MLS Number: 239613
APN: 131084030002003
- 830 Grosscup Blvd Unit 2
- Lot 3 Belmont Blvd
- Lot 2 Belmont Blvd
- 3173 Belmont Blvd
- 5971 Deer St
- 5404 Collins Rd
- 6200 James St
- NKA E Grover Prairie NE
- 5120 Collins Rd
- 6311 Desert View Dr
- 6334 Hove St
- 308 Northview Loop
- 313 Sahara Ct Unit 686
- 313 Sahara Ct
- 6504 James St
- 324 Mojave Ct
- 6509 James St
- 6504 Morrison St
- 332 Buckwheat Ct
- 8 Crown Drive Private
