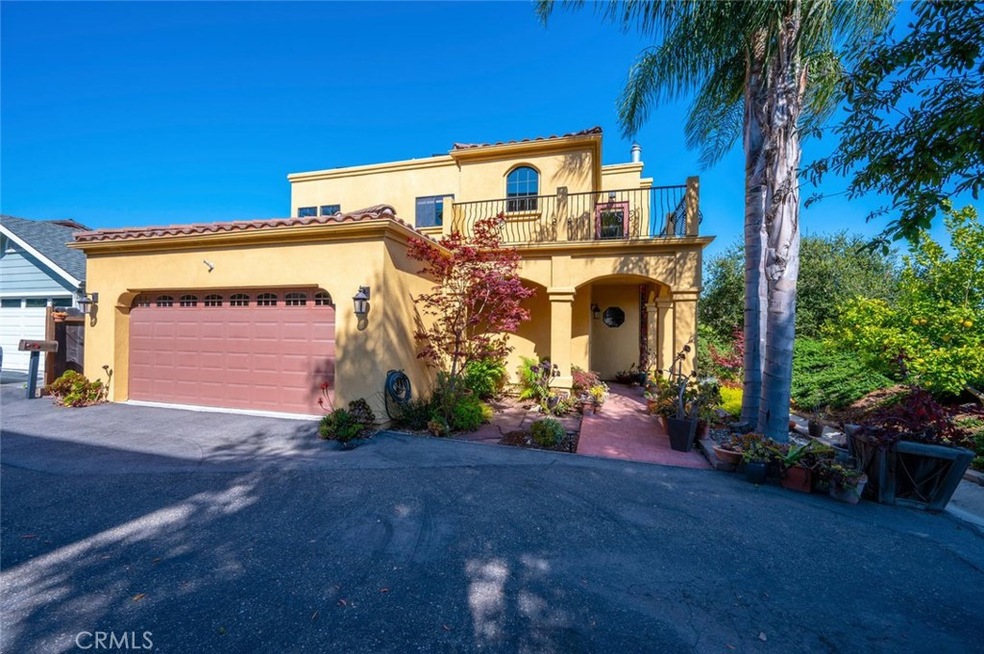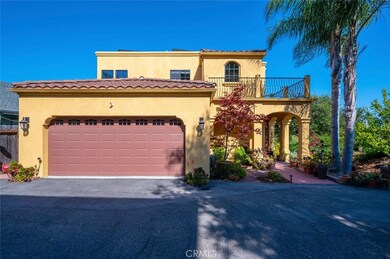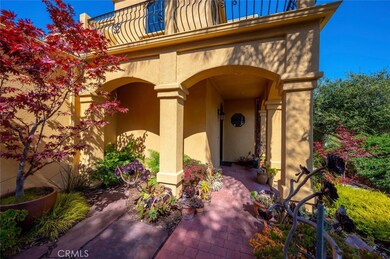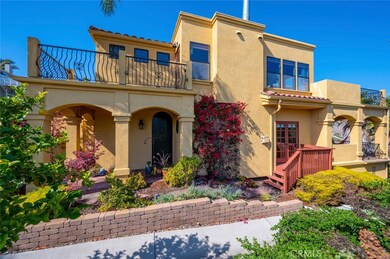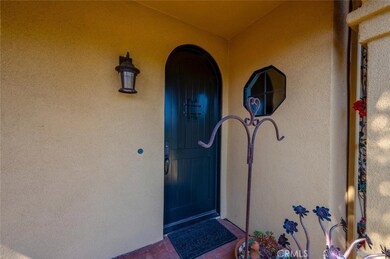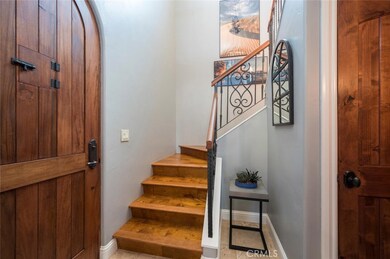
521 Lemoore St Pismo Beach, CA 93449
Estimated Value: $1,336,000 - $1,565,000
Highlights
- Primary Bedroom Suite
- Peek-A-Boo Views
- Fireplace in Primary Bedroom
- Arroyo Grande High School Rated A-
- Open Floorplan
- Wood Flooring
About This Home
As of October 2020This custom, newer Pismo Heights home, tucked away at the end of a private lane, offers flexible living spaces indoors and out, high quality finishes, lush landscaping and a wonderful location. Watch the 4th of July fireworks or just relax and enjoy the temperate climate from either of the 2 spacious decks that overlook a serene canyon and abut open space. Stroll to the beach, or to downtown Pismo Beach shops and restaurants. The seller has made many valuable and tasteful improvements to the property since purchase in 2014 (see features list in MLS Supplements.) There is a large bonus room with fireplace and wet bar on the entry level, as well as two bedrooms and a laundry room. Upstairs, you will find an open and airy family room, formal dining, kitchen and master bedroom suite. Rich hardwood and natural stone flooring throughout, top-of the line appliances, kitchen center island with prep-sink, large walk-in pantry with floor to ceiling open storage are just some of the fine features that enhance the ambiance of this unique and beautiful home. Bring your fussiest buyers!
Home Details
Home Type
- Single Family
Est. Annual Taxes
- $10,996
Year Built
- Built in 2005
Lot Details
- 5,663 Sq Ft Lot
- Property fronts a private road
- Density is 6-10 Units/Acre
- Property is zoned R1
Parking
- 2 Car Attached Garage
- Parking Available
- Front Facing Garage
- Single Garage Door
Property Views
- Peek-A-Boo
- Dune
- Canyon
Home Design
- Mediterranean Architecture
- Slab Foundation
- Tile Roof
- Composition Roof
- Stucco
Interior Spaces
- 2,457 Sq Ft Home
- Open Floorplan
- High Ceiling
- Ceiling Fan
- Entryway
- Family Room with Fireplace
- Great Room
- Living Room with Fireplace
- Living Room with Attached Deck
- Bonus Room
- Laundry Room
Kitchen
- Breakfast Area or Nook
- Walk-In Pantry
- Gas Range
- Dishwasher
- Kitchen Island
Flooring
- Wood
- Stone
Bedrooms and Bathrooms
- 3 Bedrooms | 2 Main Level Bedrooms
- Fireplace in Primary Bedroom
- Primary Bedroom Suite
- Bidet
- Dual Vanity Sinks in Primary Bathroom
Home Security
- Carbon Monoxide Detectors
- Fire and Smoke Detector
Outdoor Features
- Balcony
- Patio
Location
- Suburban Location
Utilities
- Natural Gas Connected
- Tankless Water Heater
- Water Softener
- Cable TV Available
Community Details
- No Home Owners Association
- Pismo Beach Subdivision
Listing and Financial Details
- Tax Lot 16
- Assessor Parcel Number 005026014
Ownership History
Purchase Details
Home Financials for this Owner
Home Financials are based on the most recent Mortgage that was taken out on this home.Purchase Details
Home Financials for this Owner
Home Financials are based on the most recent Mortgage that was taken out on this home.Purchase Details
Home Financials for this Owner
Home Financials are based on the most recent Mortgage that was taken out on this home.Purchase Details
Home Financials for this Owner
Home Financials are based on the most recent Mortgage that was taken out on this home.Purchase Details
Home Financials for this Owner
Home Financials are based on the most recent Mortgage that was taken out on this home.Purchase Details
Purchase Details
Home Financials for this Owner
Home Financials are based on the most recent Mortgage that was taken out on this home.Similar Homes in Pismo Beach, CA
Home Values in the Area
Average Home Value in this Area
Purchase History
| Date | Buyer | Sale Price | Title Company |
|---|---|---|---|
| Mark And Cathy Amberg Revocable Trust | -- | Fidelity National Title | |
| Amberg Mark P | -- | Fidelity National Title | |
| Mark And Cathy Amberg Revocable Trust | -- | Fidelity National Title | |
| Amberg Mark P | -- | Fidelity National Title | |
| Amberg Mark P | $980,000 | Fidelity National Title Co | |
| The Carl F & Carol J Olsen Trust | $730,000 | First American Title Company | |
| Nilsson Randy | $535,000 | Fidelity National Title Co | |
| Carreiro Angela Cooper | -- | United General Title Ins Co | |
| Carreiro Angela Cooper | -- | None Available | |
| Carreiro Joe | $200,000 | Fidelity Title Company |
Mortgage History
| Date | Status | Borrower | Loan Amount |
|---|---|---|---|
| Open | Amberg Mark P | $145,000 | |
| Closed | Amberg Mark P | $145,000 | |
| Previous Owner | Amberg Mark P | $690,000 | |
| Previous Owner | Olsen Carl F | $305,000 | |
| Previous Owner | Olsen Carl F | $417,000 | |
| Previous Owner | The Carl F & Carol J Olsen Trust | $500,000 | |
| Previous Owner | Nilsson Randy | $546,488 | |
| Previous Owner | Nilsson Randy | $536,072 | |
| Previous Owner | Carreiro Angela Cooper | $605,000 | |
| Previous Owner | Carreiro Joe | $500,000 | |
| Previous Owner | Carreiro Joe | $425,000 | |
| Previous Owner | Carreiro Joe | $130,000 | |
| Previous Owner | Valley Investments | $260,000 |
Property History
| Date | Event | Price | Change | Sq Ft Price |
|---|---|---|---|---|
| 10/09/2020 10/09/20 | Sold | $980,000 | -0.5% | $399 / Sq Ft |
| 08/01/2020 08/01/20 | Pending | -- | -- | -- |
| 07/29/2020 07/29/20 | For Sale | $985,000 | +34.9% | $401 / Sq Ft |
| 08/07/2014 08/07/14 | Sold | $730,000 | +0.7% | $297 / Sq Ft |
| 06/25/2014 06/25/14 | Pending | -- | -- | -- |
| 06/20/2014 06/20/14 | For Sale | $725,000 | -0.7% | $295 / Sq Ft |
| 05/15/2014 05/15/14 | Off Market | $730,000 | -- | -- |
| 04/29/2014 04/29/14 | For Sale | $725,000 | -- | $295 / Sq Ft |
Tax History Compared to Growth
Tax History
| Year | Tax Paid | Tax Assessment Tax Assessment Total Assessment is a certain percentage of the fair market value that is determined by local assessors to be the total taxable value of land and additions on the property. | Land | Improvement |
|---|---|---|---|---|
| 2024 | $10,996 | $1,039,983 | $504,073 | $535,910 |
| 2023 | $10,996 | $1,019,592 | $494,190 | $525,402 |
| 2022 | $10,825 | $999,600 | $484,500 | $515,100 |
| 2021 | $10,797 | $980,000 | $475,000 | $505,000 |
| 2020 | $8,924 | $802,221 | $357,154 | $445,067 |
| 2019 | $8,857 | $786,492 | $350,151 | $436,341 |
| 2018 | $8,748 | $771,072 | $343,286 | $427,786 |
| 2017 | $8,601 | $755,954 | $336,555 | $419,399 |
| 2016 | $8,131 | $741,132 | $329,956 | $411,176 |
| 2015 | $8,021 | $730,000 | $325,000 | $405,000 |
| 2014 | $6,006 | $559,140 | $261,280 | $297,860 |
Agents Affiliated with this Home
-
Shelley Aleshire

Seller's Agent in 2020
Shelley Aleshire
Taylor Hoving Realty Group
(805) 801-3318
25 Total Sales
-
Dawn Goonetilleke

Buyer's Agent in 2020
Dawn Goonetilleke
Keller Williams Realty Central Coast
(805) 773-7777
44 Total Sales
-
Patricia Okura

Seller's Agent in 2014
Patricia Okura
Palo Mesa Realty
(805) 801-0147
21 Total Sales
Map
Source: California Regional Multiple Listing Service (CRMLS)
MLS Number: PI20150186
APN: 005-026-014
- 440 Solar Way
- 477 Hinds Ave
- 480 Hinds Ave
- 780 Tulare St
- 961 Shafer Ln
- 1051 Price St
- 997 Canyon Ln
- 848 Delano St
- 360 Stimson Ave
- 355 Ocean View Ave Unit 2
- 351 San Luis Ave
- 991 Visalia St
- 800 Merced St
- 1094 Longview Ave
- 170 Surf St
- 198 Main St Unit 12
- 198 Main St
- 220 Ocean View Ave Unit 7
- 175 Stimson Ave
- 1174 Longview Ave
- 521 Lemoore St
- 531 Hanford St Unit LOT
- 531 Hanford St
- 541 Lemoore St
- 212 Porterville St
- 210 Selma St
- 234 Porterville St
- 551 Hanford St Unit LOT
- 551 Hanford St
- 244 Porterville St
- 711 Price Canyon Rd
- 611 Lemoore St
- 211 Porterville St
- 221 Porterville St
- 320 Selma St
- 550 Lemoore St
- 245 Porterville St
- 324 Selma St
- 351 Selma St
