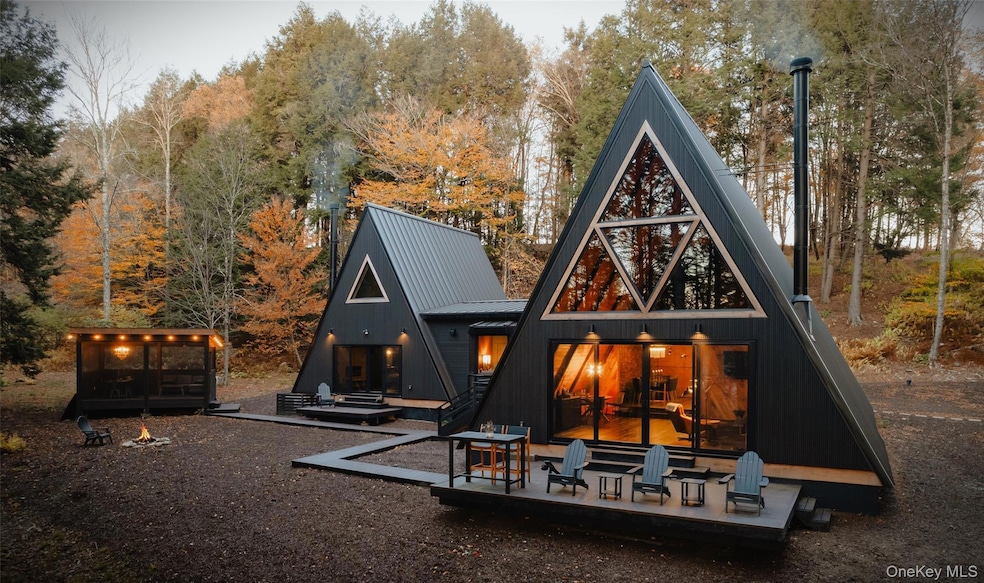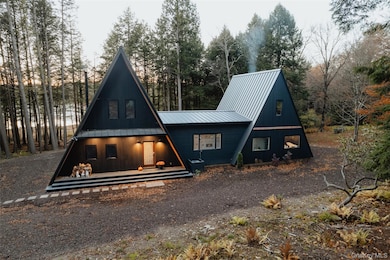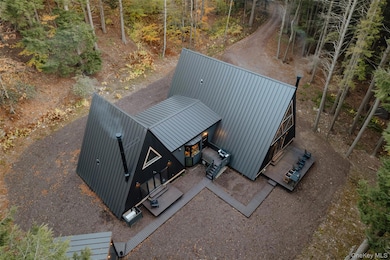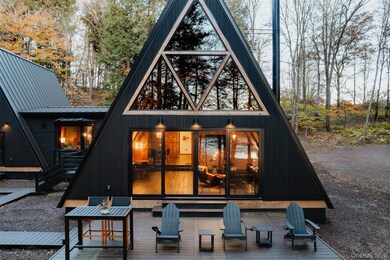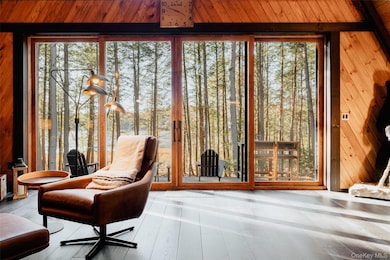521 Perry Rd Swan Lake, NY 12783
Estimated payment $9,075/month
Highlights
- Gourmet Kitchen
- Waterfront
- A-Frame Home
- Lake View
- 5.07 Acre Lot
- Fireplace in Bedroom
About This Home
Escape to your own private woodland getaway in this striking double A-frame home, custom-designed by a local builder known for creating spaces rich in character and textures. Nestled on a secluded, lakeview-wooded lot, PerryWood exudes the charm and warmth of a classic A-frame, but delivers the space and comfort of a full-size home with 3 bedrooms and full baths, a chef’s kitchen, 2 dining spaces, loft office, yoga studio, equipped gym, screen room, and two back decks. The large unfinished basement provides opportunity for additional expansion of living space. Built in 2021, Perrywood is offered with most of its furnishings which have been creatively curated to complement its unique design. Two hours from NYC and minutes to Bethel Woods Center for the Performing Arts. This is a lake "view" not lake "front" property-- there is NO RIGHT OF ACCESS to the private lake.
Listing Agent
HomeCoin.com Brokerage Phone: 888-400-2513 License #10311209448 Listed on: 08/18/2025
Home Details
Home Type
- Single Family
Est. Annual Taxes
- $14,793
Year Built
- Built in 2021
Lot Details
- 5.07 Acre Lot
- Waterfront
- East Facing Home
- Wooded Lot
Property Views
- Lake
- Woods
Home Design
- A-Frame Home
- Foam Insulation
Interior Spaces
- 3,200 Sq Ft Home
- High Ceiling
- 2 Fireplaces
- Wood Burning Fireplace
- Fireplace Features Masonry
- Formal Dining Room
- Wood Flooring
- Unfinished Basement
- Laundry in Basement
Kitchen
- Gourmet Kitchen
- Convection Oven
- Gas Oven
- Range
- Microwave
- Dishwasher
- Stainless Steel Appliances
Bedrooms and Bathrooms
- 3 Bedrooms
- Primary Bedroom on Main
- Fireplace in Bedroom
- En-Suite Primary Bedroom
- Walk-In Closet
- Bathroom on Main Level
- 3 Full Bathrooms
Laundry
- Dryer
- Washer
Outdoor Features
- Deck
- Screened Patio
- Fire Pit
- Porch
Schools
- Sullivan West Elementary School
- Sullivan West High School At Lake Huntington Middle School
- Sullivan West High School At Lake Huntington
Utilities
- Central Air
- Ductless Heating Or Cooling System
- Vented Exhaust Fan
- Radiant Heating System
- Well
- Tankless Water Heater
- Septic Tank
- High Speed Internet
- Cable TV Available
Listing and Financial Details
- Legal Lot and Block 11.4 / 1
- Assessor Parcel Number 2000-015-0-0001-011-004
Map
Home Values in the Area
Average Home Value in this Area
Tax History
| Year | Tax Paid | Tax Assessment Tax Assessment Total Assessment is a certain percentage of the fair market value that is determined by local assessors to be the total taxable value of land and additions on the property. | Land | Improvement |
|---|---|---|---|---|
| 2024 | $14,939 | $320,200 | $23,700 | $296,500 |
| 2023 | $11,538 | $320,200 | $23,700 | $296,500 |
| 2022 | $3,968 | $147,500 | $27,500 | $120,000 |
| 2021 | $836 | $17,500 | $17,500 | $0 |
| 2020 | $855 | $17,500 | $17,500 | $0 |
| 2019 | $788 | $17,500 | $17,500 | $0 |
| 2018 | $788 | $17,500 | $17,500 | $0 |
| 2017 | $770 | $17,500 | $17,500 | $0 |
| 2016 | $731 | $17,500 | $17,500 | $0 |
| 2015 | -- | $17,500 | $17,500 | $0 |
| 2014 | -- | $17,500 | $17,500 | $0 |
Property History
| Date | Event | Price | List to Sale | Price per Sq Ft |
|---|---|---|---|---|
| 11/04/2025 11/04/25 | Price Changed | $1,485,000 | -0.7% | $464 / Sq Ft |
| 08/18/2025 08/18/25 | For Sale | $1,495,000 | -- | $467 / Sq Ft |
Purchase History
| Date | Type | Sale Price | Title Company |
|---|---|---|---|
| Deed | $100,000 | None Available | |
| Deed | -- | -- | |
| Deed | $18,000 | Jacob J Epstein |
Source: OneKey® MLS
MLS Number: 902371
APN: 2000-015-0-0001-011-004
- 233 Goldsmith Rd
- 122 Jaketown Rd
- 57 Old Taylor Rd
- 0 Andie Ln
- Lot 18 Andie Ln
- TBD Jim Stephenson Rd
- 111 Jim Stephenson Rd
- 209 Jim Stephenson Rd
- 363 Hurd Rd
- 202 Behr Rd
- 811 Happy Ave
- 11 Land and Lakes Trail
- 969 Hurd Rd
- 987 Hurd Rd
- 1041 Hurd Rd
- 282 W Shore Rd
- 3 Burr Rd
- 495 Swiss Hill Rd N
- 493 Old Taylor Rd
- 601 Briscoe Rd
- 471 Horseshoe Lake Rd
- 4124 W Shore Dr
- 44 Heinle Rd Unit ID1328125P
- 4099 New York 52 Unit 3
- 1444 Briscoe Rd
- 5117 State Route 55
- 65 Berkshire Trail
- 21 Stanton Corner Rd
- 21 Stanton Corner Rd
- 4927 State Route 55
- 930 Lt Brender Hwy
- 44 Gale Rd
- 4502 State Rt 17b
- 214 Chestnut St
- 7 Danica Way Unit 49
- 90 Champlin Ave Unit 2
- 38 Orchard St
- 72 Academy St
- 124 Academy St
- 299 S Main St
