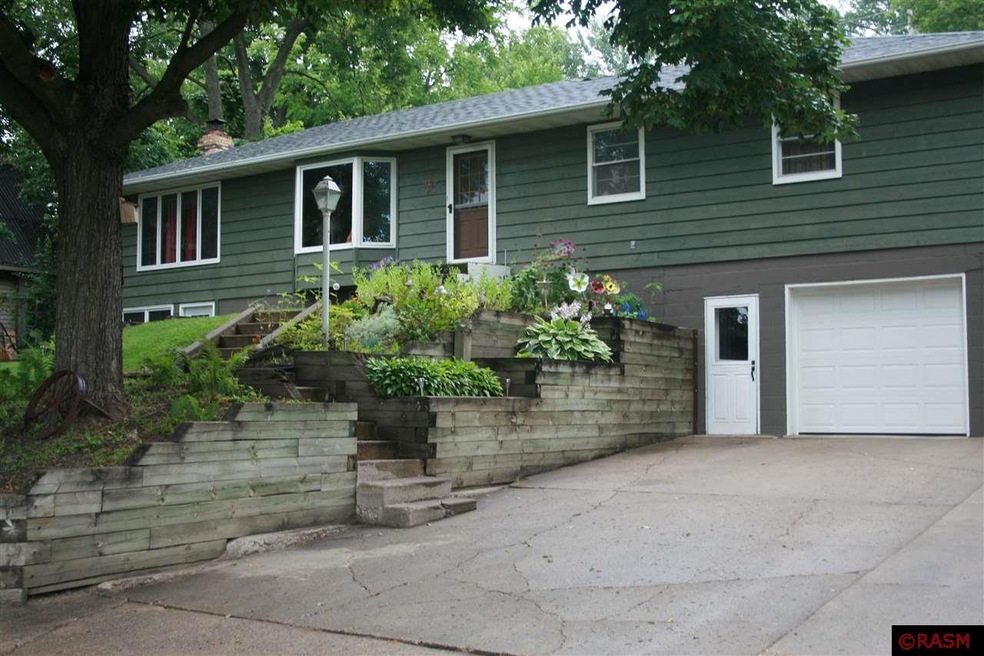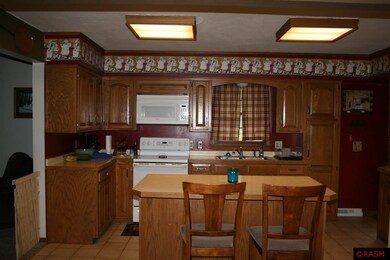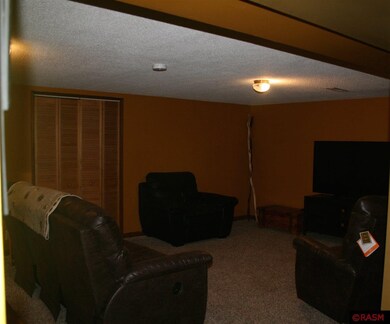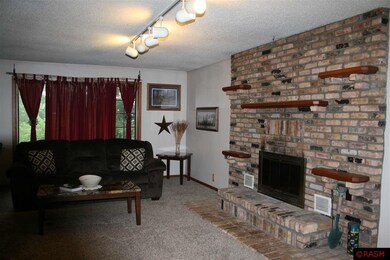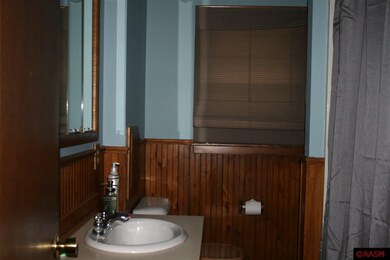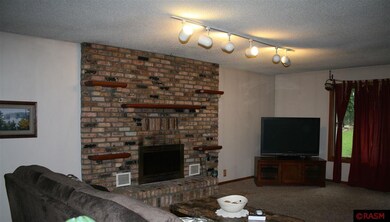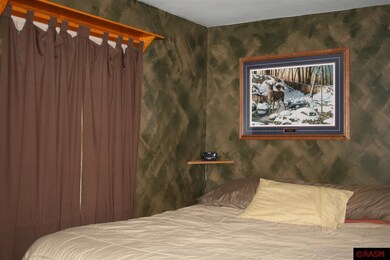
521 S 3rd St Le Sueur, MN 56058
Estimated Value: $229,000 - $264,775
Highlights
- Second Kitchen
- Patio
- Bathroom on Main Level
- In-Law or Guest Suite
- Landscaped with Trees
- Kitchen Island
About This Home
As of September 2015Backyard oasis! This extra large lot is beautiful and private. This cute rambler has hardwood floors with an open floor plan. Large Living Room with wood burning fireplace. Included 2nd Kitchen on lower level for mother-in-law quarters or wet bar plus a large, cozy family room. Second detached double heated garage.
Last Agent to Sell the Property
ERIC MALMBERG
RE/MAX ADVANTAGE PLUS Listed on: 07/16/2015
Home Details
Home Type
- Single Family
Est. Annual Taxes
- $3,492
Year Built
- 1970
Lot Details
- Lot Dimensions are 150x150
- Landscaped with Trees
Home Design
- Frame Construction
- Asphalt Shingled Roof
- Wood Siding
Interior Spaces
- 1-Story Property
- Ceiling Fan
- Wood Burning Fireplace
- Combination Kitchen and Dining Room
Kitchen
- Second Kitchen
- Breakfast Bar
- Range
- Recirculated Exhaust Fan
- Microwave
- Dishwasher
- Kitchen Island
- Disposal
Bedrooms and Bathrooms
- 3 Bedrooms
- In-Law or Guest Suite
- Bathroom on Main Level
Laundry
- Dryer
- Washer
Basement
- Basement Fills Entire Space Under The House
- Block Basement Construction
Parking
- 3 Car Garage
- Tuck Under Garage
Additional Features
- Patio
- Forced Air Heating and Cooling System
Listing and Financial Details
- Assessor Parcel Number 27079216800480
Similar Homes in Le Sueur, MN
Home Values in the Area
Average Home Value in this Area
Mortgage History
| Date | Status | Borrower | Loan Amount |
|---|---|---|---|
| Closed | Alvarez Elizabeth S | $40,000 |
Property History
| Date | Event | Price | Change | Sq Ft Price |
|---|---|---|---|---|
| 09/15/2015 09/15/15 | Sold | $128,000 | -5.1% | $53 / Sq Ft |
| 07/30/2015 07/30/15 | Pending | -- | -- | -- |
| 07/16/2015 07/16/15 | For Sale | $134,900 | -- | $55 / Sq Ft |
Tax History Compared to Growth
Tax History
| Year | Tax Paid | Tax Assessment Tax Assessment Total Assessment is a certain percentage of the fair market value that is determined by local assessors to be the total taxable value of land and additions on the property. | Land | Improvement |
|---|---|---|---|---|
| 2024 | $3,492 | $224,000 | $43,200 | $180,800 |
| 2023 | $3,414 | $220,000 | $43,200 | $176,800 |
| 2022 | $2,742 | $209,400 | $43,200 | $166,200 |
| 2021 | $2,490 | $172,700 | $38,200 | $134,500 |
| 2020 | $2,514 | $167,300 | $38,200 | $129,100 |
| 2019 | $2,176 | $146,600 | $33,196 | $113,404 |
| 2018 | $2,161 | $121,400 | $29,870 | $91,530 |
| 2017 | $2,081 | $115,500 | $29,514 | $85,986 |
| 2016 | $1,918 | $111,900 | $29,284 | $82,616 |
| 2015 | $1,903 | $107,200 | $28,964 | $78,236 |
| 2014 | $1,789 | $103,700 | $28,712 | $74,988 |
| 2013 | $2,110 | $129,300 | $42,000 | $87,300 |
Agents Affiliated with this Home
-
E
Seller's Agent in 2015
ERIC MALMBERG
RE/MAX
-
Kim Hammes

Buyer's Agent in 2015
Kim Hammes
BRIDGE REALTY
(612) 598-2440
40 in this area
59 Total Sales
Map
Source: REALTOR® Association of Southern Minnesota
MLS Number: 7009130
APN: 21.680.0480
