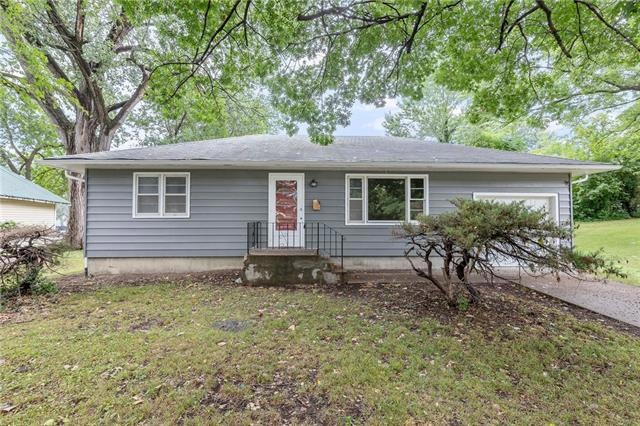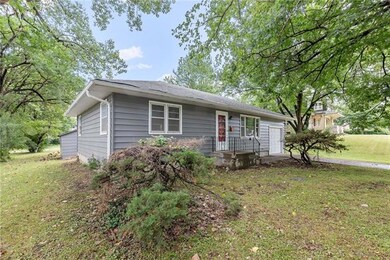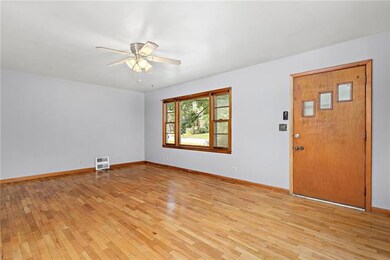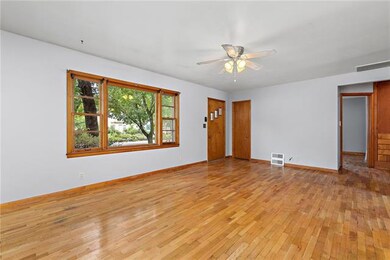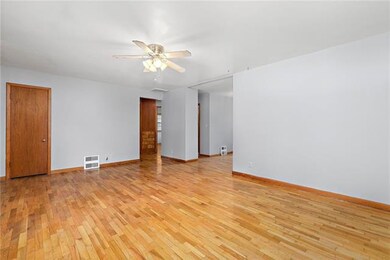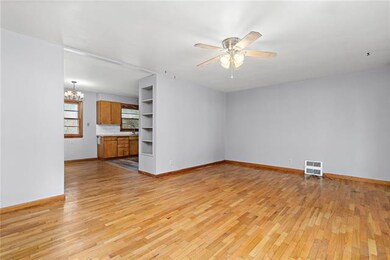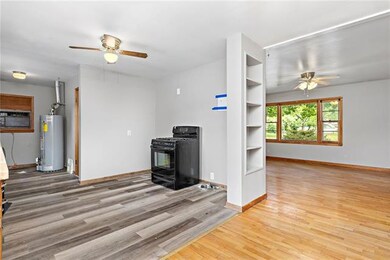
521 S Cedar St Ottawa, KS 66067
Estimated Value: $156,000 - $172,000
Highlights
- Ranch Style House
- 1 Car Attached Garage
- Forced Air Heating and Cooling System
- No HOA
- Laundry Room
- 4-minute walk to City Park
About This Home
As of August 2022One level living!!! 2 bedroom 1 bathroom ranch home ready to move in! This home has a 1 car attached garage and also has alleyway access to the backyard. Walking distance to downtown Ottawa and City Park. This is the perfect started home or down-sizer!
Last Agent to Sell the Property
KW Diamond Partners License #SP00235574 Listed on: 07/28/2022

Home Details
Home Type
- Single Family
Est. Annual Taxes
- $2,028
Year Built
- Built in 1960
Lot Details
- 10,650
Parking
- 1 Car Attached Garage
- Front Facing Garage
Home Design
- Ranch Style House
- Traditional Architecture
- Frame Construction
- Composition Roof
Interior Spaces
- 987 Sq Ft Home
- Crawl Space
- Laundry Room
Bedrooms and Bathrooms
- 2 Bedrooms
- 1 Full Bathroom
Schools
- Garfield Elementary School
- Ottawa High School
Additional Features
- 10,650 Sq Ft Lot
- Forced Air Heating and Cooling System
Community Details
- No Home Owners Association
- Ottawa Original Town Subdivision
Listing and Financial Details
- Assessor Parcel Number 087-36-0-30-22-007.00-0
Ownership History
Purchase Details
Similar Homes in Ottawa, KS
Home Values in the Area
Average Home Value in this Area
Purchase History
| Date | Buyer | Sale Price | Title Company |
|---|---|---|---|
| Harmon William L | $62,000 | -- |
Property History
| Date | Event | Price | Change | Sq Ft Price |
|---|---|---|---|---|
| 08/22/2022 08/22/22 | Sold | -- | -- | -- |
| 08/02/2022 08/02/22 | Pending | -- | -- | -- |
| 07/28/2022 07/28/22 | For Sale | $140,000 | -- | $142 / Sq Ft |
Tax History Compared to Growth
Tax History
| Year | Tax Paid | Tax Assessment Tax Assessment Total Assessment is a certain percentage of the fair market value that is determined by local assessors to be the total taxable value of land and additions on the property. | Land | Improvement |
|---|---|---|---|---|
| 2024 | $2,697 | $17,871 | $4,525 | $13,346 |
| 2023 | $2,585 | $16,456 | $3,123 | $13,333 |
| 2022 | $2,080 | $12,873 | $2,658 | $10,215 |
| 2021 | $2,028 | $11,920 | $2,239 | $9,681 |
| 2020 | $1,905 | $10,960 | $2,015 | $8,945 |
| 2019 | $1,795 | $10,143 | $1,886 | $8,257 |
| 2018 | $1,676 | $9,402 | $1,783 | $7,619 |
| 2017 | $1,651 | $9,201 | $1,783 | $7,418 |
| 2016 | $1,632 | $9,226 | $1,783 | $7,443 |
| 2015 | $1,590 | $9,324 | $1,783 | $7,541 |
| 2014 | $1,590 | $9,430 | $1,871 | $7,559 |
Agents Affiliated with this Home
-
Amanda Bures

Seller's Agent in 2022
Amanda Bures
KW Diamond Partners
(785) 418-2255
111 Total Sales
-
Doug Morris
D
Buyer's Agent in 2022
Doug Morris
Crown Realty
(785) 248-9329
7 Total Sales
Map
Source: Heartland MLS
MLS Number: 2395951
APN: 087-36-0-30-22-007.00-0
- 115 E 5th St
- 628 S Mulberry St
- 225 S Cedar St
- 615 S Mulberry St
- 616 S Walnut St
- 314 S Sycamore St
- 313 E 2nd St
- 812 S Mulberry St
- 117 S Poplar St
- 234 W 7th St
- 315 W 4th St
- 319 S Elm St
- 838 S Hickory St
- 315 S Elm St
- 424 S Elm St
- 734 S Cherry St
- 103 S Poplar St
- 124 S Mulberry St
- 414 S Poplar St
- 734 S Elm St
