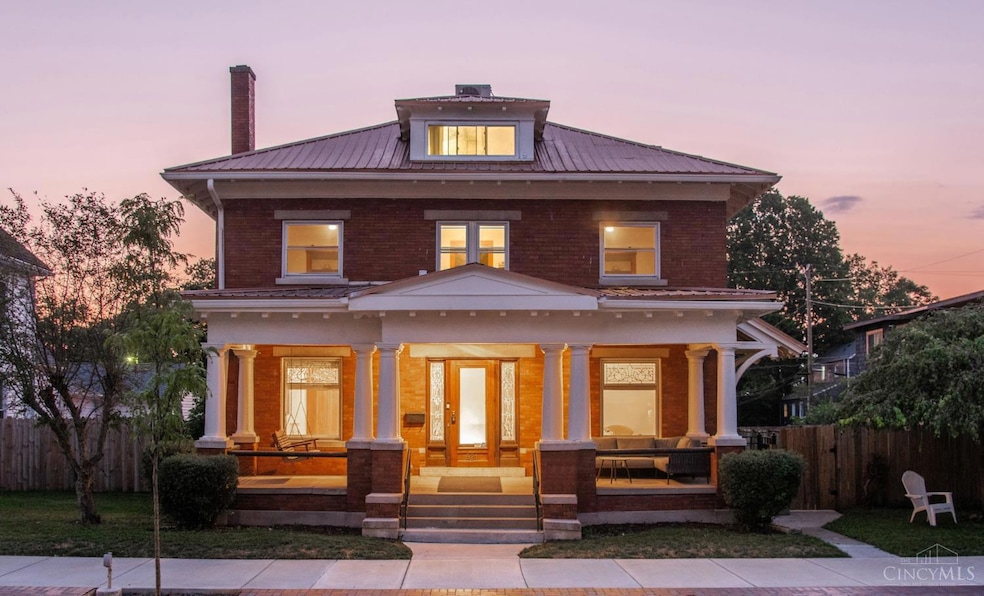521 S Main St Franklin, OH 45005
Estimated payment $2,029/month
Highlights
- City View
- No HOA
- 2 Car Detached Garage
- Main Floor Bedroom
- Wood Frame Window
- Storm Windows
About This Home
Welcome to 521 S Main - a thoughtfully restored 1907 American Foursquare nestled in the heart of Franklin's historic core. This home blends timeless character with all the right updates: new HVAC, updated plumbing and electrical, and custom finishes throughout. You'll find high ceilings, original woodwork, statement tubs, and details like limewashed walls - the kind of touches you rarely see outside of architectural magazines. The curb appeal now matches the interior thanks to a refreshed Google Street View that captures not just the home's exterior but also the surrounding city improvements. Franklin itself is on the rise, with a major downtown revitalization in motion - including a new brewery, expanded riverfront bike trails, and investment in local schools. This is the kind of home you move for - a place with story, substance, and real staying power. Whether you're relocating or seeking a forever home with soul.
Home Details
Home Type
- Single Family
Est. Annual Taxes
- $2,890
Year Built
- Built in 1907
Parking
- 2 Car Detached Garage
- Rear-Facing Garage
- Off-Street Parking
Home Design
- Metal Roof
Interior Spaces
- 2,738 Sq Ft Home
- 3-Story Property
- Ceiling Fan
- Wood Frame Window
- City Views
- Storm Windows
Bedrooms and Bathrooms
- 5 Bedrooms
- Main Floor Bedroom
Utilities
- Central Air
- ENERGY STAR Qualified Air Conditioning
- Variable Speed HVAC
Additional Features
- ENERGY STAR Qualified Equipment for Heating
- 0.29 Acre Lot
Community Details
- No Home Owners Association
Map
Home Values in the Area
Average Home Value in this Area
Tax History
| Year | Tax Paid | Tax Assessment Tax Assessment Total Assessment is a certain percentage of the fair market value that is determined by local assessors to be the total taxable value of land and additions on the property. | Land | Improvement |
|---|---|---|---|---|
| 2024 | $2,891 | $61,480 | $17,850 | $43,630 |
| 2023 | $2,332 | $44,443 | $9,817 | $34,625 |
| 2022 | $2,287 | $44,443 | $9,818 | $34,626 |
| 2021 | $2,168 | $44,443 | $9,818 | $34,626 |
| 2020 | $1,758 | $40,404 | $8,925 | $31,479 |
| 2019 | $1,599 | $40,404 | $8,925 | $31,479 |
| 2018 | $1,602 | $40,404 | $8,925 | $31,479 |
| 2017 | $1,591 | $37,527 | $8,477 | $29,050 |
| 2016 | $1,622 | $37,527 | $8,477 | $29,050 |
| 2015 | $1,622 | $37,527 | $8,477 | $29,050 |
| 2014 | $1,636 | $37,530 | $8,480 | $29,050 |
| 2013 | $1,405 | $39,510 | $8,930 | $30,580 |
Property History
| Date | Event | Price | List to Sale | Price per Sq Ft | Prior Sale |
|---|---|---|---|---|---|
| 10/01/2025 10/01/25 | Price Changed | $339,900 | -2.9% | $124 / Sq Ft | |
| 07/22/2025 07/22/25 | Price Changed | $349,900 | -2.8% | $128 / Sq Ft | |
| 06/26/2025 06/26/25 | For Sale | $359,900 | +46.9% | $131 / Sq Ft | |
| 06/18/2021 06/18/21 | Sold | $245,000 | 0.0% | $89 / Sq Ft | View Prior Sale |
| 04/16/2021 04/16/21 | Pending | -- | -- | -- | |
| 04/14/2021 04/14/21 | For Sale | $245,000 | -- | $89 / Sq Ft |
Purchase History
| Date | Type | Sale Price | Title Company |
|---|---|---|---|
| Executors Deed | $245,000 | Chicago Title Company Llc | |
| Warranty Deed | -- | Attorney | |
| Interfamily Deed Transfer | -- | -- | |
| Deed | $80,000 | -- | |
| Deed | -- | -- | |
| Deed | $28,000 | -- | |
| Deed | $30,000 | -- | |
| Deed | $60,000 | -- |
Mortgage History
| Date | Status | Loan Amount | Loan Type |
|---|---|---|---|
| Open | $232,750 | New Conventional |
Source: MLS of Greater Cincinnati (CincyMLS)
MLS Number: 1846015
APN: 04-31-137-022
- 101 N Main St Unit 3
- 2 Emerald Way
- 601 Moses Dr Unit 1
- 51 Clearview Ln
- 510 Arlington Dr
- 950 Dubois Rd
- 5019 Waterford Dr
- 5019 Waterford Ln
- 5017 Waterford Ln
- 140 Redbud Dr
- 45 Edgebrooke Dr
- 475 Gilpin Dr
- 5549 Innovation Dr
- 154 Bavarian St
- 318 E Central Ave
- 3530 Village Dr
- 9 Cozy Ln
- 2318 Woodburn Ave
- 20 Chris Ln Unit 57
- 5 Cozy Dr







