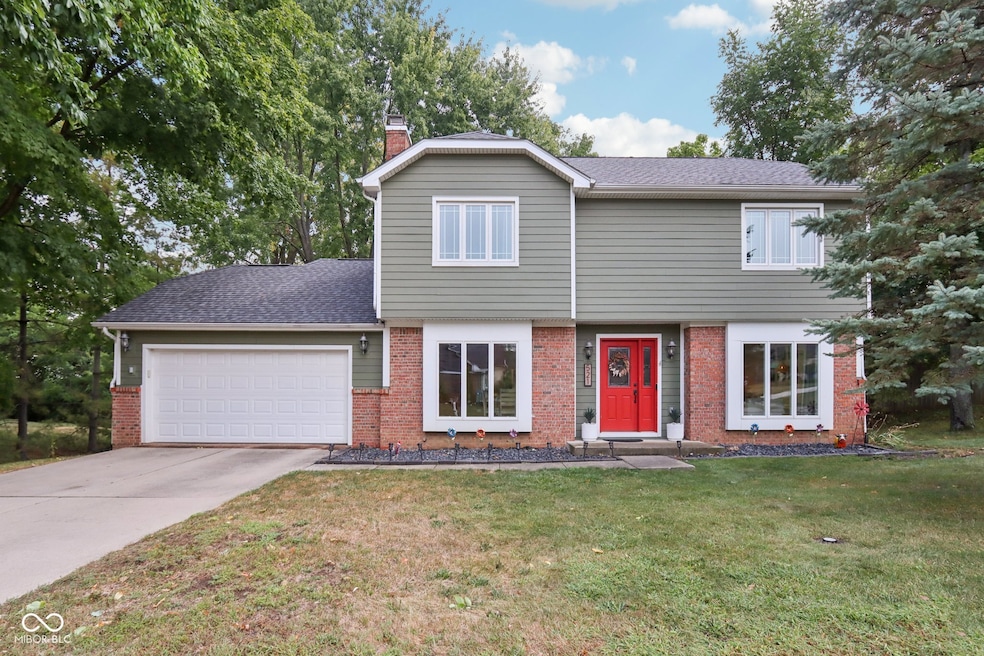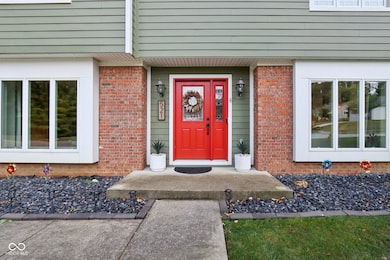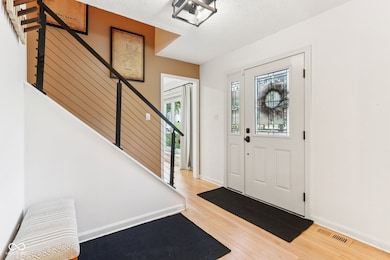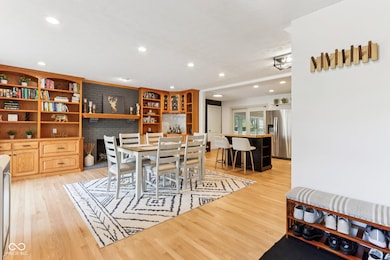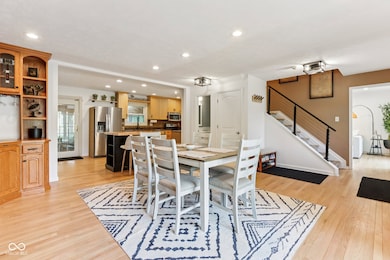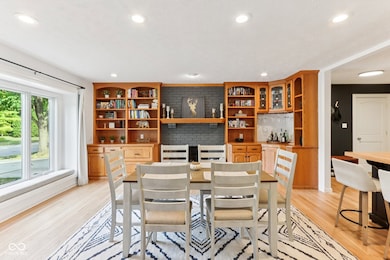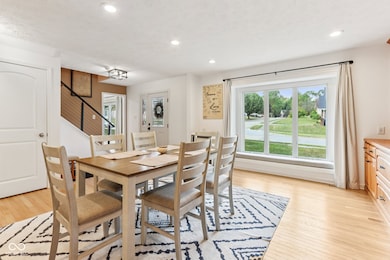521 Thornberry Dr Carmel, IN 46032
West Carmel NeighborhoodHighlights
- Mature Trees
- Wood Flooring
- 2 Car Attached Garage
- Carmel Elementary School Rated A
- No HOA
- Eat-In Kitchen
About This Home
Modern Carmel Home Near Clay Terrace & Monon Trail - This is your chance to live in the heart of Carmel! This beautifully updated twostory home sits just a short walk to Clay Terrace and the Monon Trail, and a quick bike ride to downtown Carmel. Commuters will love how easy it is to hop on US31 or Keystone for a straight shot into downtown Indy. Step inside to an open and airy layout filled with natural light. A striking cablerailed staircase and sleek entry welcome you into flexible living spaces perfect for entertaining or relaxing. The front living room features large picture windows and recessed lighting. Adjacent is a versatile bonus room separated by a rustic barn door - ideal as a home office, gym or playroom. The completely reimagined kitchen anchors the main level with custom slattedwood accents, granite countertops, mosaic tile backsplash, and stainlesssteel appliances. An oversized butcherblock island with seating flows into a spacious dining area boasting a wall of builtin cabinetry, bar area and a cozy paintedbrick fireplace. French doors lead to a lightfilled sunroom and the fenced back yard, creating an effortless indoor-outdoor lifestyle. A smartly designed mud bench with cubbies and hooks keeps everyday items organized by the back entry. Upstairs you'll find tranquil bedrooms with luxury vinyl plank flooring and updated baths, all styled with ontrend finishes. Throughout the home are gleaming hardwood floors, updated lighting, fresh paint and thoughtful built-ins that maximize storage. With its walkable location, open floor plan and stylish renovations, this home offers the best of Carmel living. Schedule a showing today to experience its charm and convenience firsthand! Showings are offered in time blocks. Thursdays from 5pm-7pm, Fridays from 4pm-6pm, and Saturdays from 10am-12pm. 4 Hour notice for all showings.
Home Details
Home Type
- Single Family
Year Built
- Built in 1986 | Remodeled
Lot Details
- 0.39 Acre Lot
- Irregular Lot
- Mature Trees
- Wooded Lot
Parking
- 2 Car Attached Garage
Home Design
- Brick Exterior Construction
- Block Foundation
- Cement Siding
Interior Spaces
- 2-Story Property
- Woodwork
- Recessed Lighting
- Entrance Foyer
- Family Room with Fireplace
Kitchen
- Eat-In Kitchen
- Electric Cooktop
- Microwave
- Dishwasher
- Disposal
Flooring
- Wood
- Laminate
- Luxury Vinyl Plank Tile
Bedrooms and Bathrooms
- 4 Bedrooms
- Walk-In Closet
Laundry
- Laundry Room
- Laundry on main level
- Dryer
- Washer
Outdoor Features
- Shed
- Storage Shed
- Enclosed Glass Porch
Schools
- Cherry Tree Elementary School
- Clay Middle School
- Carmel High School
Utilities
- Forced Air Heating and Cooling System
- Humidifier
- Gas Water Heater
Listing and Financial Details
- Security Deposit $3,250
- Property Available on 12/1/25
- Tenant pays for security, all utilities, cable TV, electricity, gas, insurance, sewer, trash collection, water
- The owner pays for ins hazard, insurance, no utilities, taxes
- $50 Application Fee
- Legal Lot and Block 20 / 4
- Assessor Parcel Number 290924206001000018
Community Details
Overview
- No Home Owners Association
- Stonehedge Estates Subdivision
Pet Policy
- Pets allowed on a case-by-case basis
- Pet Deposit $300
Map
Source: MIBOR Broker Listing Cooperative®
MLS Number: 22071070
APN: 29-09-24-206-001.000-018
- 13775 Boiler Place
- 13727 Offutt Dr
- 516 Kent Ln
- 74 Monon Ln
- 953 2nd Ave NW
- 831 Ashdown Ln
- 13754 Laredo Dr
- 789 Greenford Trail N
- 416 Monon Way Dr
- 897 Nevelle Ln
- 681 Greenford Trail N
- 13709 Roswell Dr
- 631 1st Ave NW
- 610 N Rangeline Rd
- 13840 Oak Ridge Rd
- 2945 Millgate Dr
- 317 2nd Ave NE
- 14723 Legacy Oaks Dr
- 231 1st Ave NE
- 14763 Legacy Oaks Dr
