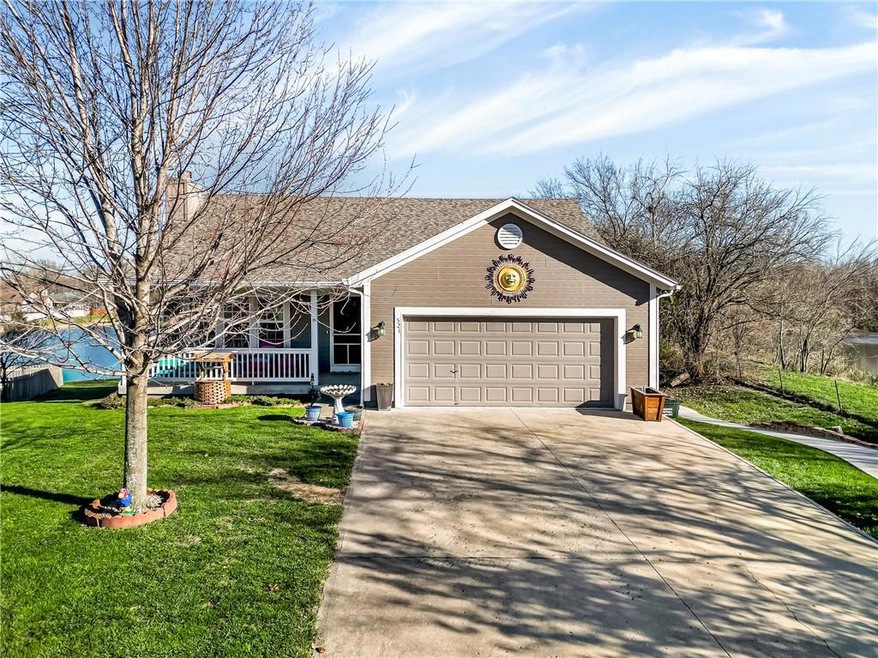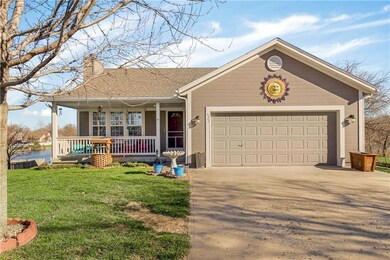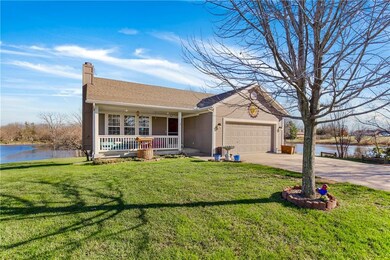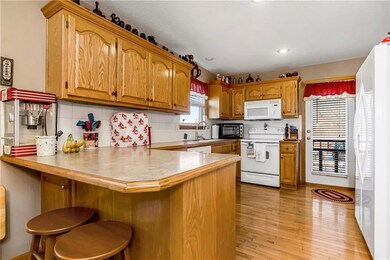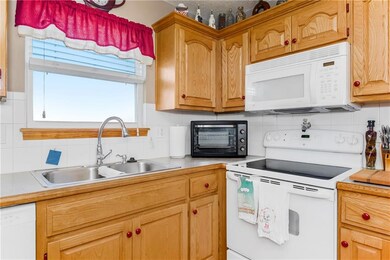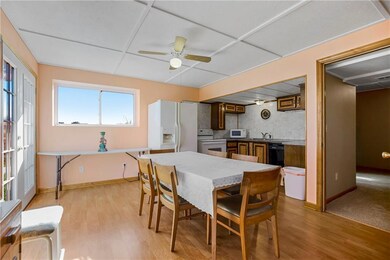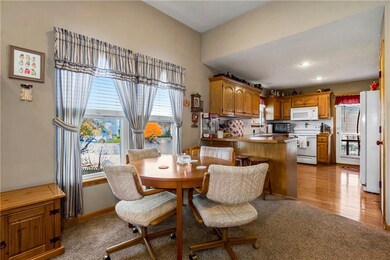
521 W 7th St Edgerton, KS 66021
Gardner-Edgerton NeighborhoodHighlights
- Deck
- Pond
- No HOA
- Edgerton Elementary School Rated A-
- Ranch Style House
- Cul-De-Sac
About This Home
As of January 2025You will be seeing double in this beautiful ranch home in Edgerton. Two full kitchens, two laundry rooms, two ponds, two of just about everything. More details coming soon! Schedule your showing now, this one will sell quickly.
Last Agent to Sell the Property
Crown Realty Brokerage Phone: 913-980-5345 License #SP00048676 Listed on: 11/19/2024
Home Details
Home Type
- Single Family
Est. Annual Taxes
- $4,186
Year Built
- Built in 2004
Lot Details
- 9,609 Sq Ft Lot
- Cul-De-Sac
- Paved or Partially Paved Lot
Parking
- 2 Car Attached Garage
- Front Facing Garage
Home Design
- Ranch Style House
- Traditional Architecture
- Composition Roof
- Board and Batten Siding
Interior Spaces
- Wood Burning Fireplace
- Family Room
- Living Room with Fireplace
- Combination Dining and Living Room
- Carpet
- Laundry on main level
Kitchen
- Built-In Electric Oven
- Dishwasher
- Disposal
Bedrooms and Bathrooms
- 3 Bedrooms
- 3 Full Bathrooms
Finished Basement
- Walk-Out Basement
- Basement Fills Entire Space Under The House
- Laundry in Basement
Outdoor Features
- Pond
- Deck
- Porch
Location
- City Lot
Schools
- Edgerton Elementary School
- Gardner Edgerton High School
Utilities
- Cooling Available
- Heat Exchanger
- Heat Pump System
Community Details
- No Home Owners Association
- Bridgewater Estates Subdivision
Listing and Financial Details
- Assessor Parcel Number BP15000000-0032
- $0 special tax assessment
Ownership History
Purchase Details
Home Financials for this Owner
Home Financials are based on the most recent Mortgage that was taken out on this home.Purchase Details
Home Financials for this Owner
Home Financials are based on the most recent Mortgage that was taken out on this home.Purchase Details
Home Financials for this Owner
Home Financials are based on the most recent Mortgage that was taken out on this home.Similar Homes in Edgerton, KS
Home Values in the Area
Average Home Value in this Area
Purchase History
| Date | Type | Sale Price | Title Company |
|---|---|---|---|
| Warranty Deed | -- | Security 1St Title | |
| Warranty Deed | -- | Security 1St Title | |
| Warranty Deed | -- | Chicago Title Ins Co | |
| Warranty Deed | -- | Columbian Title |
Mortgage History
| Date | Status | Loan Amount | Loan Type |
|---|---|---|---|
| Previous Owner | $200,000 | New Conventional | |
| Previous Owner | $134,400 | New Conventional | |
| Previous Owner | $167,890 | New Conventional | |
| Previous Owner | $145,650 | New Conventional | |
| Previous Owner | $139,400 | New Conventional | |
| Previous Owner | $139,400 | New Conventional |
Property History
| Date | Event | Price | Change | Sq Ft Price |
|---|---|---|---|---|
| 01/23/2025 01/23/25 | Sold | -- | -- | -- |
| 12/11/2024 12/11/24 | Pending | -- | -- | -- |
| 12/06/2024 12/06/24 | For Sale | $339,950 | -- | $132 / Sq Ft |
Tax History Compared to Growth
Tax History
| Year | Tax Paid | Tax Assessment Tax Assessment Total Assessment is a certain percentage of the fair market value that is determined by local assessors to be the total taxable value of land and additions on the property. | Land | Improvement |
|---|---|---|---|---|
| 2024 | $4,723 | $34,949 | $5,903 | $29,046 |
| 2023 | $4,186 | $30,211 | $5,903 | $24,308 |
| 2022 | $4,067 | $29,095 | $5,137 | $23,958 |
| 2021 | $3,725 | $25,795 | $4,669 | $21,126 |
| 2020 | $3,487 | $23,598 | $4,669 | $18,929 |
| 2019 | $3,325 | $22,770 | $4,063 | $18,707 |
| 2018 | $2,737 | $20,642 | $3,382 | $17,260 |
| 2017 | $2,955 | $19,987 | $3,382 | $16,605 |
| 2016 | $2,762 | $18,170 | $3,382 | $14,788 |
| 2015 | $2,755 | $17,917 | $3,382 | $14,535 |
| 2013 | -- | $15,870 | $3,382 | $12,488 |
Agents Affiliated with this Home
-
Tammy Waterman
T
Seller's Agent in 2025
Tammy Waterman
Crown Realty
(913) 980-5345
28 in this area
89 Total Sales
-
Stormy Meyer

Buyer's Agent in 2025
Stormy Meyer
Keller Williams Realty Partners Inc.
(913) 238-9909
33 in this area
116 Total Sales
Map
Source: Heartland MLS
MLS Number: 2520484
APN: BP15000000-0032
- 37200 W Us-56 Hwy
- XX W 183rd St
- 39100 W 199th St
- 105 W Meriwood Ln
- 0 Edgerton Rd
- 701 Heather Knoll Dr
- 705 Heather Knoll Dr
- 711 Heather Knoll Dr
- 0 U S 56
- 415 E Hulett St
- 37743 W 207th St
- 37770 W 207th Terrace
- 37746 W 207th Terrace
- 37899 W 207th Terrace
- 37899 W 207th Terrace
- 37767 W 207th Terrace
- 37806 W 207th Terrace
- 37779 W 207th Terrace
- 37899 W 207th Terrace
- 37722 W 207th Terrace
