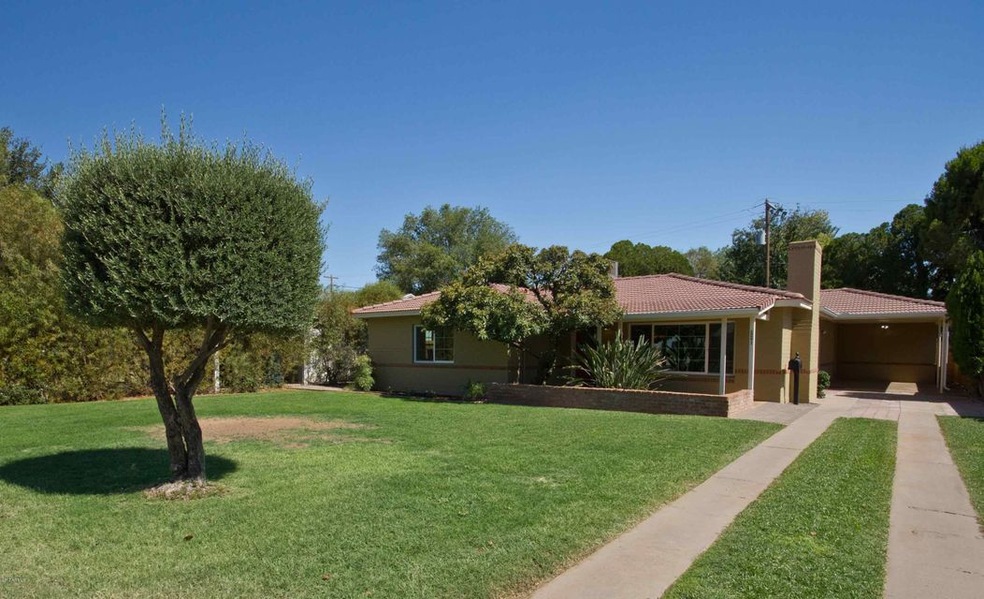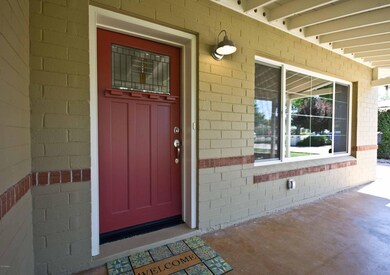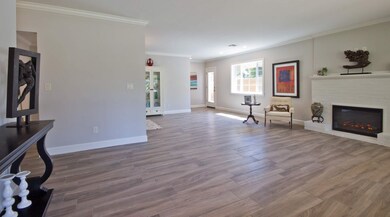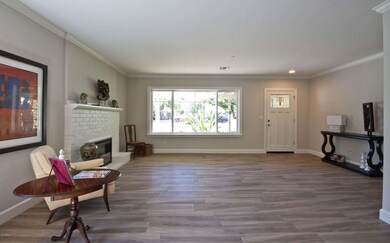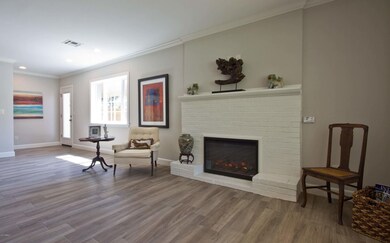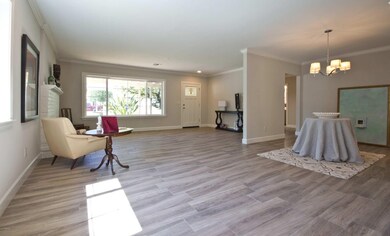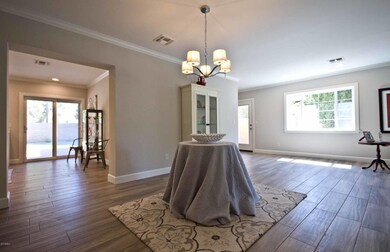
521 W Georgia Ave Phoenix, AZ 85013
Uptown Phoenix NeighborhoodHighlights
- The property is located in a historic district
- Home Energy Rating Service (HERS) Rated Property
- No HOA
- Madison Richard Simis School Rated A-
- Property is near public transit
- Covered patio or porch
About This Home
As of February 2021Exceptional Anderson-Jackson renovation in Medlock Place Historic District. Great opportunity to enjoy all the benefits of a new home in this charming and popular uptown neighborhood. Floor plan features large bedrooms, with all new Master Bedroom & Bath, Large Living Rm, Dining, and Eat-in Kitchen. Located on the back of the home, the Kitchen features White shaker cabinets, Quartz counters, SS appliances, pantry, with a lovely view of the back yard and access to the covered back patio. Porcelain tile flooring throughout the home, with tall baseboards and complimented with crown molding and trimmed and cased windows. Lots of energy efficiency measures were employed (cellulose insulation, dual pane windows, air sealing, LED lighting and more) resulting in a stellar HERS score of 59! All the systems are new including plumbing, electrical, sewer, and HVAC. The tile roof was also completely redone, with new roof installed for added square footage. What remains of the original house is the brick structure, some slab, relaid tile and a little bit of framing. Everything else is new.
Enjoy your peaceful back yard featuring an oversize arbor style covered paver patio, a grassy area and some mature, shady trees. Attractive custom wood fence built up to provide lots of privacy.
Established in 2003, Medlock Place is close to light rail and many popular venues such as Postinos, Windsor, Joyride, Federal Pizza, plus many great choices in Uptown Plaza and more. You'll be steps away from the annual Light Parade and Fiesta Bowl Parade and a quick hop to Murphy's Bridle Trail for walking, biking, running. Medlock also boasts great schools such as Madison, Brophy and Xavier. Don't miss this fabulous opportunity in this wonderful neighborhood.
Anderson-Jackson is well known in the central corridor for high quality renovations that transcend superficial finishes. Thorough and extensive renovations include 100% new electric, new underslab sewer, new plumbing connections, roof, HVAC, duct, and a high level of energy efficiency measures. The 59 HERS Score is exceptional for renovations. Ask to learn more about the importance of this rating.
See the documents tab for more information.
Last Agent to Sell the Property
Realty ONE Group License #BR537414000 Listed on: 06/30/2017
Last Buyer's Agent
Non-MLS Agent
Non-MLS Office
Home Details
Home Type
- Single Family
Est. Annual Taxes
- $2,722
Year Built
- Built in 1947
Lot Details
- 8,128 Sq Ft Lot
- Wood Fence
- Block Wall Fence
- Front and Back Yard Sprinklers
- Sprinklers on Timer
- Grass Covered Lot
Home Design
- Brick Exterior Construction
- Wood Frame Construction
- Cellulose Insulation
- Tile Roof
- Composition Roof
- Stucco
Interior Spaces
- 2,016 Sq Ft Home
- 1-Story Property
- Ceiling Fan
- Double Pane Windows
- Vinyl Clad Windows
- Living Room with Fireplace
- Tile Flooring
Kitchen
- Eat-In Kitchen
- Built-In Microwave
- Dishwasher
Bedrooms and Bathrooms
- 3 Bedrooms
- Walk-In Closet
- Remodeled Bathroom
- 2 Bathrooms
- Dual Vanity Sinks in Primary Bathroom
Laundry
- Laundry in unit
- Gas Dryer Hookup
Parking
- 2 Open Parking Spaces
- 1 Carport Space
Location
- Property is near public transit
- The property is located in a historic district
Schools
- Madison Richard Simis Elementary School
- Madison Meadows Middle School
- Central High School
Utilities
- Refrigerated Cooling System
- Heating System Uses Natural Gas
- High Speed Internet
- Cable TV Available
Additional Features
- No Interior Steps
- Home Energy Rating Service (HERS) Rated Property
- Covered patio or porch
Community Details
- No Home Owners Association
- Built by Anderson-Jackson Renovation
- Orangewood Estates Subdivision
Listing and Financial Details
- Tax Lot 5
- Assessor Parcel Number 162-27-072
Ownership History
Purchase Details
Home Financials for this Owner
Home Financials are based on the most recent Mortgage that was taken out on this home.Purchase Details
Home Financials for this Owner
Home Financials are based on the most recent Mortgage that was taken out on this home.Purchase Details
Home Financials for this Owner
Home Financials are based on the most recent Mortgage that was taken out on this home.Purchase Details
Similar Homes in Phoenix, AZ
Home Values in the Area
Average Home Value in this Area
Purchase History
| Date | Type | Sale Price | Title Company |
|---|---|---|---|
| Warranty Deed | $695,000 | Homie Title Insurance Agency | |
| Warranty Deed | $624,500 | Lawyers Title Of Arizona Inc | |
| Cash Sale Deed | $277,000 | Lawyers Title Of Arizona Inc | |
| Interfamily Deed Transfer | -- | -- |
Mortgage History
| Date | Status | Loan Amount | Loan Type |
|---|---|---|---|
| Open | $548,000 | New Conventional | |
| Previous Owner | $47,000 | No Value Available |
Property History
| Date | Event | Price | Change | Sq Ft Price |
|---|---|---|---|---|
| 02/01/2021 02/01/21 | Sold | $695,000 | -3.4% | $332 / Sq Ft |
| 12/14/2020 12/14/20 | Pending | -- | -- | -- |
| 12/07/2020 12/07/20 | Price Changed | $719,500 | -1.4% | $343 / Sq Ft |
| 12/07/2020 12/07/20 | Price Changed | $729,500 | +17.8% | $348 / Sq Ft |
| 12/07/2020 12/07/20 | Price Changed | $619,500 | -15.1% | $296 / Sq Ft |
| 11/17/2020 11/17/20 | Price Changed | $729,500 | -2.1% | $348 / Sq Ft |
| 10/21/2020 10/21/20 | For Sale | $745,000 | +42.0% | $356 / Sq Ft |
| 10/09/2017 10/09/17 | Sold | $524,500 | -2.8% | $260 / Sq Ft |
| 09/19/2017 09/19/17 | Price Changed | $539,500 | -1.9% | $268 / Sq Ft |
| 06/29/2017 06/29/17 | For Sale | $550,000 | +98.6% | $273 / Sq Ft |
| 05/31/2016 05/31/16 | Sold | $277,000 | -1.1% | $172 / Sq Ft |
| 04/14/2016 04/14/16 | Pending | -- | -- | -- |
| 04/12/2016 04/12/16 | For Sale | $280,000 | -- | $174 / Sq Ft |
Tax History Compared to Growth
Tax History
| Year | Tax Paid | Tax Assessment Tax Assessment Total Assessment is a certain percentage of the fair market value that is determined by local assessors to be the total taxable value of land and additions on the property. | Land | Improvement |
|---|---|---|---|---|
| 2025 | $3,581 | $32,848 | -- | -- |
| 2024 | $3,477 | $31,284 | -- | -- |
| 2023 | $3,477 | $58,250 | $11,650 | $46,600 |
| 2022 | $3,366 | $39,560 | $7,910 | $31,650 |
| 2021 | $3,434 | $37,200 | $7,440 | $29,760 |
| 2020 | $3,379 | $36,250 | $7,250 | $29,000 |
| 2019 | $2,677 | $27,230 | $5,440 | $21,790 |
| 2018 | $2,607 | $24,720 | $4,940 | $19,780 |
| 2017 | $2,819 | $23,630 | $4,720 | $18,910 |
| 2016 | $2,722 | $20,520 | $4,100 | $16,420 |
| 2015 | $2,219 | $18,120 | $3,620 | $14,500 |
Agents Affiliated with this Home
-
Carole Hewitt
C
Seller's Agent in 2021
Carole Hewitt
Homie
(602) 320-1102
2 in this area
247 Total Sales
-
Kristin L. Graziano

Buyer's Agent in 2021
Kristin L. Graziano
Locality Real Estate
(480) 229-6569
3 in this area
191 Total Sales
-
Aaron Bils

Buyer Co-Listing Agent in 2021
Aaron Bils
Locality Real Estate
(480) 204-4796
1 in this area
108 Total Sales
-
Dian Bentinck

Seller's Agent in 2017
Dian Bentinck
Realty One Group
(602) 576-6854
1 in this area
69 Total Sales
-
N
Buyer's Agent in 2017
Non-MLS Agent
Non-MLS Office
-
T
Seller's Agent in 2016
Todd Gould
Berkshire Hathaway HomeServices Arizona Properties
(602) 292-9000
Map
Source: Arizona Regional Multiple Listing Service (ARMLS)
MLS Number: 5626841
APN: 162-27-072
- 412 W Vermont Ave
- 5513 N 5th Dr
- 5326 N 3rd Ave
- 5350 N 3rd Ave Unit 10
- 334 W Medlock Dr Unit D102
- 5524 N 3rd Ave
- 240 W Missouri Ave Unit 13
- 111 W Missouri Ave Unit e
- 110 W Missouri Ave Unit 18
- 37 W Medlock Dr
- 33 W Missouri Ave Unit 17
- 33 W Missouri Ave Unit 10
- 654 W Camelback Rd Unit 13
- 5330 N Central Ave Unit 3
- 220 W San Juan Ave
- 540 W Mariposa St Unit 9
- 20 W Pasadena Ave
- 77 E Missouri Ave Unit 7
- 1210 W Missouri Ave
- 5704 N 11th Ave Unit 7
