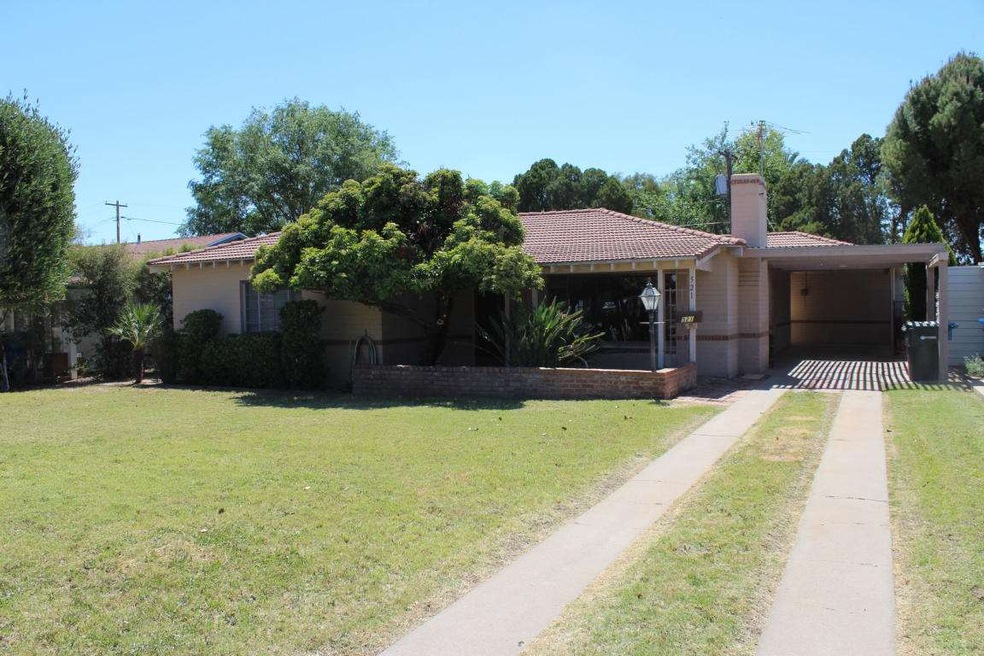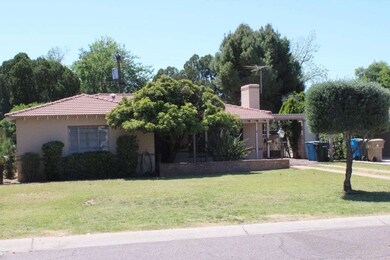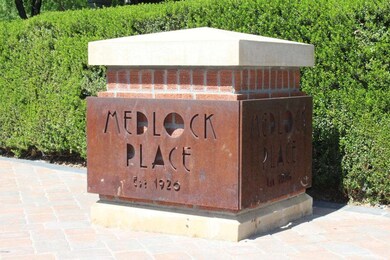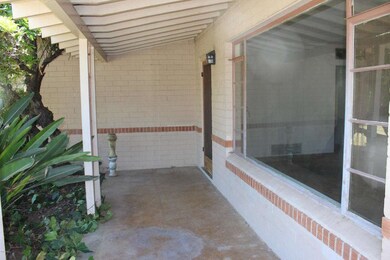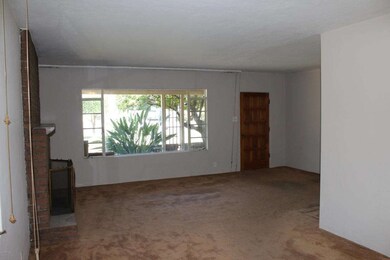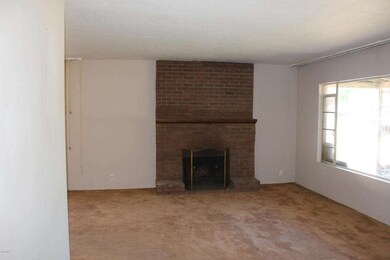
521 W Georgia Ave Phoenix, AZ 85013
Uptown Phoenix NeighborhoodHighlights
- The property is located in a historic district
- Property is near public transit
- Covered patio or porch
- Madison Richard Simis School Rated A-
- No HOA
- Eat-In Kitchen
About This Home
As of February 2021This is your chance to own a home in the historic neighborhood of Medlock Place. This Central Corridor home is close to downtown, the light rail, dining, shopping and entertainment as well as the newly renovated Uptown Plaza. Charming mid-century ranch with 3 bedrooms, 1 3/4 baths, ready for your personal touches. Features include a large family room with a brick fireplace, dining room, eat-in kitchen, oversized patio with hand laid brick plus an extended cover. A rear walkway which leads to the detached laundry room. Energy saving brick construction with red tile roof. Large grass yard front and back. Located in desirable Madison Elementary School District.
Last Agent to Sell the Property
Todd Gould
Berkshire Hathaway HomeServices Arizona Properties License #SA629164000 Listed on: 04/13/2016

Home Details
Home Type
- Single Family
Est. Annual Taxes
- $2,219
Year Built
- Built in 1947
Lot Details
- 8,128 Sq Ft Lot
- Block Wall Fence
- Front and Back Yard Sprinklers
- Sprinklers on Timer
- Grass Covered Lot
Home Design
- Brick Exterior Construction
- Tile Roof
Interior Spaces
- 1,606 Sq Ft Home
- 1-Story Property
- Ceiling Fan
- Living Room with Fireplace
- Eat-In Kitchen
Flooring
- Carpet
- Linoleum
Bedrooms and Bathrooms
- 3 Bedrooms
- 2 Bathrooms
Laundry
- Laundry in unit
- Dryer
- Washer
Parking
- 2 Open Parking Spaces
- 1 Carport Space
Accessible Home Design
- No Interior Steps
Outdoor Features
- Covered patio or porch
- Outdoor Storage
Location
- Property is near public transit
- The property is located in a historic district
Schools
- Madison Richard Simis Elementary School
- Madison Meadows Middle School
- Central High School
Utilities
- Refrigerated Cooling System
- Heating System Uses Natural Gas
- High Speed Internet
- Cable TV Available
Community Details
- No Home Owners Association
- Orangewood Estates Subdivision
Listing and Financial Details
- Tax Lot 5
- Assessor Parcel Number 162-27-072
Ownership History
Purchase Details
Home Financials for this Owner
Home Financials are based on the most recent Mortgage that was taken out on this home.Purchase Details
Home Financials for this Owner
Home Financials are based on the most recent Mortgage that was taken out on this home.Purchase Details
Home Financials for this Owner
Home Financials are based on the most recent Mortgage that was taken out on this home.Purchase Details
Similar Homes in Phoenix, AZ
Home Values in the Area
Average Home Value in this Area
Purchase History
| Date | Type | Sale Price | Title Company |
|---|---|---|---|
| Warranty Deed | $695,000 | Homie Title Insurance Agency | |
| Warranty Deed | $624,500 | Lawyers Title Of Arizona Inc | |
| Cash Sale Deed | $277,000 | Lawyers Title Of Arizona Inc | |
| Interfamily Deed Transfer | -- | -- |
Mortgage History
| Date | Status | Loan Amount | Loan Type |
|---|---|---|---|
| Open | $548,000 | New Conventional | |
| Previous Owner | $47,000 | No Value Available |
Property History
| Date | Event | Price | Change | Sq Ft Price |
|---|---|---|---|---|
| 02/01/2021 02/01/21 | Sold | $695,000 | -3.4% | $332 / Sq Ft |
| 12/14/2020 12/14/20 | Pending | -- | -- | -- |
| 12/07/2020 12/07/20 | Price Changed | $719,500 | -1.4% | $343 / Sq Ft |
| 12/07/2020 12/07/20 | Price Changed | $729,500 | +17.8% | $348 / Sq Ft |
| 12/07/2020 12/07/20 | Price Changed | $619,500 | -15.1% | $296 / Sq Ft |
| 11/17/2020 11/17/20 | Price Changed | $729,500 | -2.1% | $348 / Sq Ft |
| 10/21/2020 10/21/20 | For Sale | $745,000 | +42.0% | $356 / Sq Ft |
| 10/09/2017 10/09/17 | Sold | $524,500 | -2.8% | $260 / Sq Ft |
| 09/19/2017 09/19/17 | Price Changed | $539,500 | -1.9% | $268 / Sq Ft |
| 06/29/2017 06/29/17 | For Sale | $550,000 | +98.6% | $273 / Sq Ft |
| 05/31/2016 05/31/16 | Sold | $277,000 | -1.1% | $172 / Sq Ft |
| 04/14/2016 04/14/16 | Pending | -- | -- | -- |
| 04/12/2016 04/12/16 | For Sale | $280,000 | -- | $174 / Sq Ft |
Tax History Compared to Growth
Tax History
| Year | Tax Paid | Tax Assessment Tax Assessment Total Assessment is a certain percentage of the fair market value that is determined by local assessors to be the total taxable value of land and additions on the property. | Land | Improvement |
|---|---|---|---|---|
| 2025 | $3,581 | $32,848 | -- | -- |
| 2024 | $3,477 | $31,284 | -- | -- |
| 2023 | $3,477 | $58,250 | $11,650 | $46,600 |
| 2022 | $3,366 | $39,560 | $7,910 | $31,650 |
| 2021 | $3,434 | $37,200 | $7,440 | $29,760 |
| 2020 | $3,379 | $36,250 | $7,250 | $29,000 |
| 2019 | $2,677 | $27,230 | $5,440 | $21,790 |
| 2018 | $2,607 | $24,720 | $4,940 | $19,780 |
| 2017 | $2,819 | $23,630 | $4,720 | $18,910 |
| 2016 | $2,722 | $20,520 | $4,100 | $16,420 |
| 2015 | $2,219 | $18,120 | $3,620 | $14,500 |
Agents Affiliated with this Home
-
Carole Hewitt
C
Seller's Agent in 2021
Carole Hewitt
Homie
(602) 320-1102
2 in this area
247 Total Sales
-
Kristin L. Graziano

Buyer's Agent in 2021
Kristin L. Graziano
Locality Real Estate
(480) 229-6569
3 in this area
192 Total Sales
-
Aaron Bils

Buyer Co-Listing Agent in 2021
Aaron Bils
Locality Real Estate
(480) 204-4796
1 in this area
108 Total Sales
-
Dian Bentinck

Seller's Agent in 2017
Dian Bentinck
Realty One Group
(602) 576-6854
1 in this area
69 Total Sales
-
N
Buyer's Agent in 2017
Non-MLS Agent
Non-MLS Office
-
T
Seller's Agent in 2016
Todd Gould
Berkshire Hathaway HomeServices Arizona Properties
(602) 292-9000
Map
Source: Arizona Regional Multiple Listing Service (ARMLS)
MLS Number: 5427372
APN: 162-27-072
- 412 W Vermont Ave
- 5513 N 5th Dr
- 5326 N 3rd Ave
- 5350 N 3rd Ave Unit 10
- 334 W Medlock Dr Unit D102
- 5524 N 3rd Ave
- 240 W Missouri Ave Unit 13
- 111 W Missouri Ave Unit e
- 110 W Missouri Ave Unit 18
- 37 W Medlock Dr
- 33 W Missouri Ave Unit 17
- 33 W Missouri Ave Unit 10
- 654 W Camelback Rd Unit 13
- 5330 N Central Ave Unit 3
- 220 W San Juan Ave
- 540 W Mariposa St Unit 9
- 20 W Pasadena Ave
- 77 E Missouri Ave Unit 7
- 1210 W Missouri Ave
- 5704 N 11th Ave Unit 7
