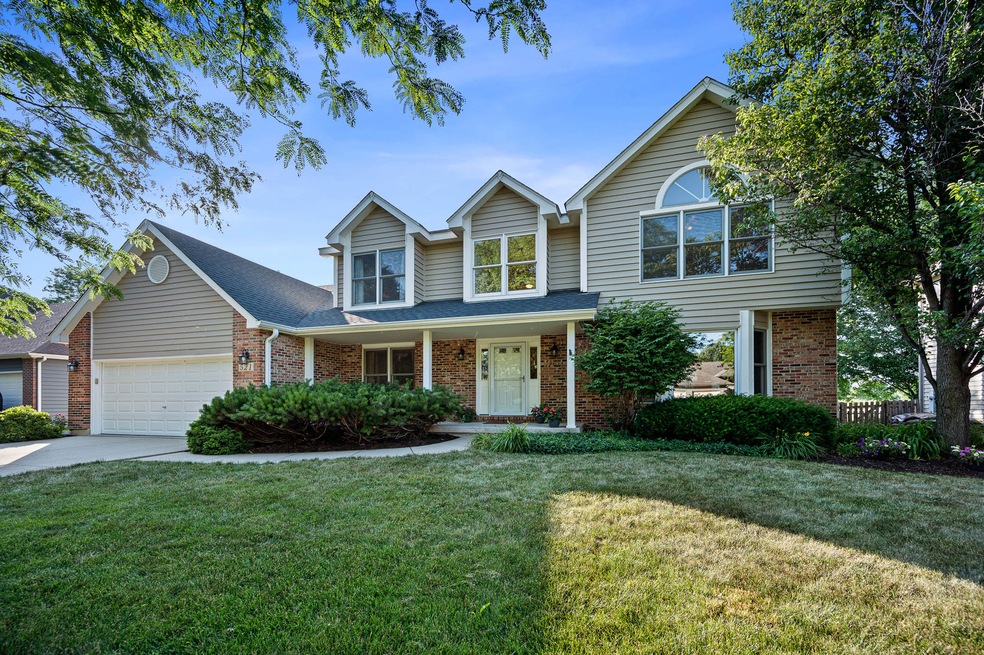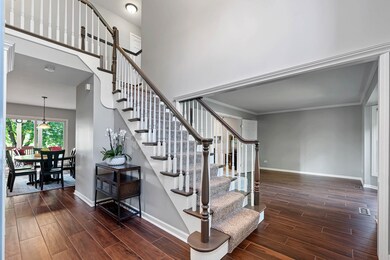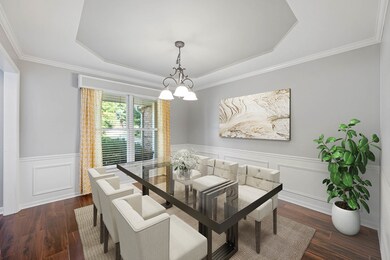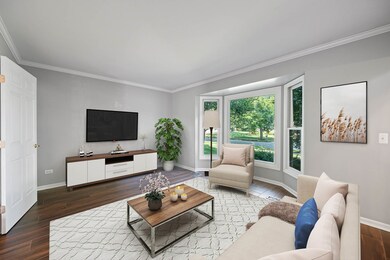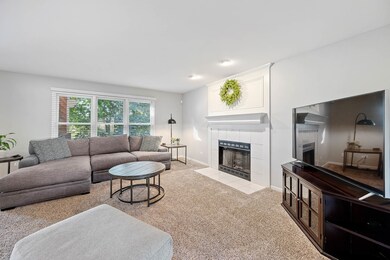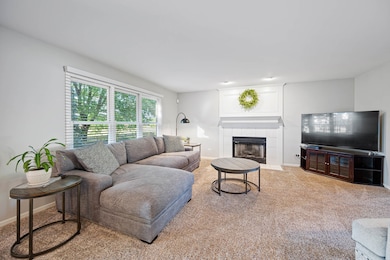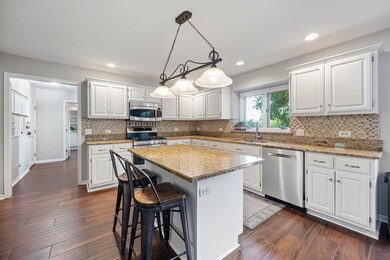
521 Waubonsee Cir Oswego, IL 60543
North Oswego NeighborhoodHighlights
- Home Theater
- Spa
- Deck
- Oswego High School Rated A-
- Mature Trees
- 4-minute walk to Pearce's Ford Park
About This Home
As of July 2022This 4 bedroom 2 and a half bath home with a finished basement is the perfect home for entertaining in style with open concept living and a beautifully updated kitchen. This extremely well maintained and clean home features a beautiful fireplace for cozy fall and winter evenings. You will be the envy of the neighborhood with an impeccably maintained and private backyard featuring a gas fireplace, mature trees and pergola for shade. Enjoy an evening in the hot tub in the backyard overlooking beautiful nature and walking paths. This home is pristine, on-trend and there's nothing to do but move in and make yourself at home. (New refrigerator, dishwasher, washer, dryer in 2020. Exterior painted 2021, new roof 2022.)
Last Buyer's Agent
Madison Termini
Gold Coast Realty Chicago License #475175602
Home Details
Home Type
- Single Family
Est. Annual Taxes
- $10,281
Year Built
- Built in 1995
Lot Details
- 9,583 Sq Ft Lot
- Lot Dimensions are 81x122
- Backs to Open Ground
- Fenced Yard
- Paved or Partially Paved Lot
- Mature Trees
HOA Fees
- $48 Monthly HOA Fees
Parking
- 2 Car Attached Garage
- Garage Transmitter
- Garage Door Opener
- Driveway
- Parking Included in Price
Home Design
- Asphalt Roof
- Concrete Perimeter Foundation
Interior Spaces
- 2,875 Sq Ft Home
- 2-Story Property
- Gas Log Fireplace
- Family Room with Fireplace
- Living Room
- Dining Room
- Home Theater
- Home Office
- Recreation Room
- Home Gym
- Finished Basement
- Basement Fills Entire Space Under The House
Kitchen
- Breakfast Bar
- Range<<rangeHoodToken>>
- <<microwave>>
- Dishwasher
- Stainless Steel Appliances
- Disposal
Bedrooms and Bathrooms
- 4 Bedrooms
- 4 Potential Bedrooms
- Primary Bathroom is a Full Bathroom
- Dual Sinks
- <<bathWithWhirlpoolToken>>
- Separate Shower
Laundry
- Laundry Room
- Dryer
- Washer
Outdoor Features
- Spa
- Deck
- Patio
- Fire Pit
- Pergola
- Porch
Location
- Property is near a park
Schools
- Old Post Elementary School
- Thompson Junior High School
- Oswego High School
Utilities
- Central Air
- Heating System Uses Natural Gas
Community Details
Recreation
- Tennis Courts
Ownership History
Purchase Details
Home Financials for this Owner
Home Financials are based on the most recent Mortgage that was taken out on this home.Purchase Details
Home Financials for this Owner
Home Financials are based on the most recent Mortgage that was taken out on this home.Purchase Details
Purchase Details
Purchase Details
Similar Homes in the area
Home Values in the Area
Average Home Value in this Area
Purchase History
| Date | Type | Sale Price | Title Company |
|---|---|---|---|
| Warranty Deed | $440,000 | Baird & Warner Title | |
| Warranty Deed | $325,000 | None Available | |
| Deed | $243,800 | -- | |
| Deed | $57,200 | -- | |
| Deed | $2,988,600 | -- |
Mortgage History
| Date | Status | Loan Amount | Loan Type |
|---|---|---|---|
| Open | $450,017 | VA | |
| Previous Owner | $305,871 | VA | |
| Previous Owner | $308,750 | New Conventional | |
| Previous Owner | $132,000 | New Conventional | |
| Previous Owner | $30,000 | Credit Line Revolving | |
| Previous Owner | $187,800 | Unknown | |
| Closed | -- | No Value Available |
Property History
| Date | Event | Price | Change | Sq Ft Price |
|---|---|---|---|---|
| 07/25/2022 07/25/22 | Sold | $439,900 | +2.3% | $153 / Sq Ft |
| 06/27/2022 06/27/22 | Pending | -- | -- | -- |
| 06/23/2022 06/23/22 | For Sale | $429,900 | +32.3% | $150 / Sq Ft |
| 07/02/2014 07/02/14 | Sold | $325,000 | +1.6% | $113 / Sq Ft |
| 06/02/2014 06/02/14 | Pending | -- | -- | -- |
| 04/30/2014 04/30/14 | For Sale | $320,000 | -- | $111 / Sq Ft |
Tax History Compared to Growth
Tax History
| Year | Tax Paid | Tax Assessment Tax Assessment Total Assessment is a certain percentage of the fair market value that is determined by local assessors to be the total taxable value of land and additions on the property. | Land | Improvement |
|---|---|---|---|---|
| 2024 | $11,480 | $148,662 | $34,637 | $114,025 |
| 2023 | $10,968 | $136,387 | $31,777 | $104,610 |
| 2022 | $10,968 | $127,464 | $29,698 | $97,766 |
| 2021 | $10,281 | $115,876 | $26,998 | $88,878 |
| 2020 | $9,571 | $107,292 | $24,998 | $82,294 |
| 2019 | $9,530 | $105,285 | $24,998 | $80,287 |
| 2018 | $9,891 | $105,767 | $25,702 | $80,065 |
| 2017 | $9,811 | $101,699 | $24,713 | $76,986 |
| 2016 | $9,646 | $98,737 | $23,993 | $74,744 |
| 2015 | $9,803 | $95,861 | $23,294 | $72,567 |
| 2014 | -- | $91,296 | $22,185 | $69,111 |
| 2013 | -- | $92,218 | $22,409 | $69,809 |
Agents Affiliated with this Home
-
Joe Piraino

Seller's Agent in 2022
Joe Piraino
Baird Warner
(630) 202-5918
14 in this area
110 Total Sales
-
M
Buyer's Agent in 2022
Madison Termini
Gold Coast Realty Chicago
-
W
Seller's Agent in 2014
Wendy Pekarscik
john greene Realtor
-
D
Buyer's Agent in 2014
David Chally
Charles Rutenberg Realty of IL
Map
Source: Midwest Real Estate Data (MRED)
MLS Number: 11433665
APN: 03-09-278-003
- 332 Stonemill Ln Unit 1
- 221 Ashley Ct
- 459 Waubonsee Cir
- 310 Cascade Ln Unit 310
- 475 Waubonsee Circle Ct Unit 2
- 407 Anthony Ct
- 245 Grays Dr Unit 2
- 361 Cascade Ln Unit 1
- 257 Grays Dr Unit 4
- 406 Cascade Ln Unit 3
- 395 Cascade Ln Unit 3
- 533 Waterford Dr
- 545 Waterford Dr
- 567 Heritage Dr
- 4 Circle Ct
- 75 Pueblo Rd Unit 18
- 130 Cinderford Dr
- 65 Old Post Rd
- 633 Salem Cir
- 63 Sierra Rd
