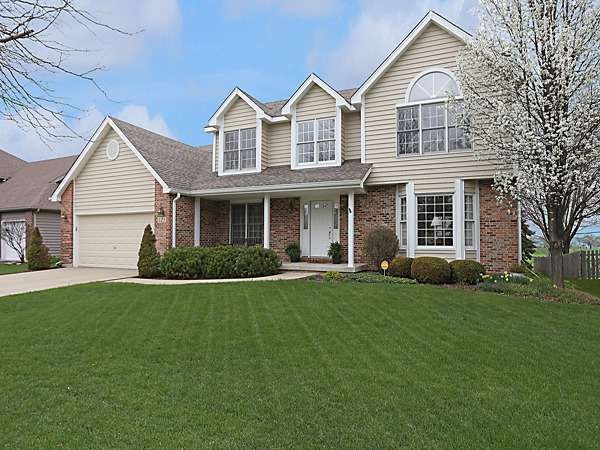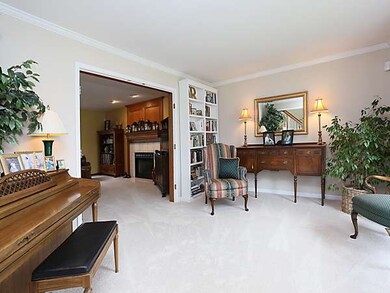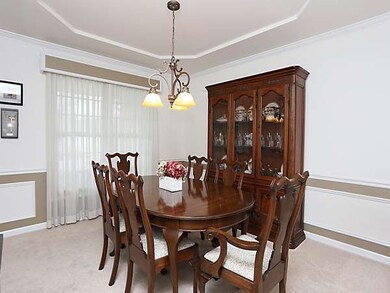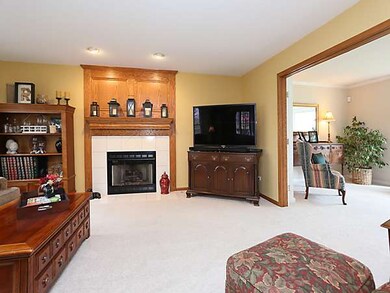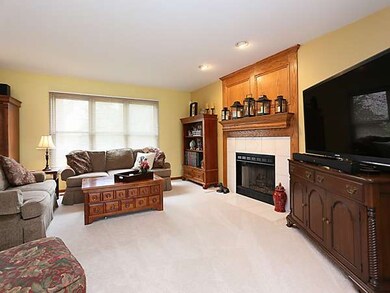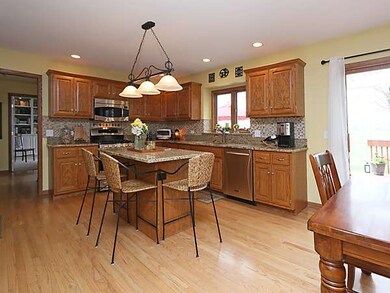
521 Waubonsee Cir Oswego, IL 60543
North Oswego NeighborhoodHighlights
- Home Theater
- Landscaped Professionally
- Property is near a park
- Oswego High School Rated A-
- Deck
- 4-minute walk to Pearce's Ford Park
About This Home
As of July 2022LOVELY JAMES SCOTT MODEL! 4 BDRMS W/A 5TH BDRM/OFFICE W/BUILT-INS ON 1ST FLR. EVERYTHING IN THIS HOME HAS BEEN UPDATED: FURN/AC/ROOF/GUTTERS/SUMP/KITCH/FLRS. LRG GOURMET KITCH W/ GRANITE, STAINLESS & HDWD FLRS. ALL CLOSETS, INCL LAUNDRY ROOM HAVE CLOSET ORGANIZER'S. FIN BSMT W/MEDIA RM/REC RM/EXER RM. HOME HAS LARGE DECK & PAVER PATIO W/GAS FIRE PIT BACKING TO OPEN SPACE. YOUR OWN PRIVATE PARK! A MUST SEE 10!!
Last Agent to Sell the Property
Wendy Pekarscik
john greene Realtor Listed on: 04/30/2014
Last Buyer's Agent
David Chally
Charles Rutenberg Realty of IL
Home Details
Home Type
- Single Family
Est. Annual Taxes
- $11,480
Year Built
- 1995
Lot Details
- East or West Exposure
- Landscaped Professionally
HOA Fees
- $30 per month
Parking
- Attached Garage
- Garage Transmitter
- Garage Door Opener
- Driveway
- Parking Included in Price
- Garage Is Owned
Home Design
- Traditional Architecture
- Brick Exterior Construction
- Slab Foundation
- Asphalt Shingled Roof
- Cedar
Interior Spaces
- Vaulted Ceiling
- Skylights
- Gas Log Fireplace
- Dining Area
- Home Theater
- Home Office
- Recreation Room
- Home Gym
- Wood Flooring
- Finished Basement
- Basement Fills Entire Space Under The House
- Storm Screens
Kitchen
- Breakfast Bar
- Walk-In Pantry
- Oven or Range
- <<microwave>>
- Dishwasher
- Kitchen Island
- Disposal
Bedrooms and Bathrooms
- Primary Bathroom is a Full Bathroom
- Dual Sinks
- <<bathWithWhirlpoolToken>>
- Separate Shower
Laundry
- Laundry on main level
- Dryer
- Washer
Outdoor Features
- Deck
- Brick Porch or Patio
Location
- Property is near a park
Utilities
- Forced Air Heating and Cooling System
- Heating System Uses Gas
Listing and Financial Details
- Homeowner Tax Exemptions
Ownership History
Purchase Details
Home Financials for this Owner
Home Financials are based on the most recent Mortgage that was taken out on this home.Purchase Details
Home Financials for this Owner
Home Financials are based on the most recent Mortgage that was taken out on this home.Purchase Details
Purchase Details
Purchase Details
Similar Homes in the area
Home Values in the Area
Average Home Value in this Area
Purchase History
| Date | Type | Sale Price | Title Company |
|---|---|---|---|
| Warranty Deed | $440,000 | Baird & Warner Title | |
| Warranty Deed | $325,000 | None Available | |
| Deed | $243,800 | -- | |
| Deed | $57,200 | -- | |
| Deed | $2,988,600 | -- |
Mortgage History
| Date | Status | Loan Amount | Loan Type |
|---|---|---|---|
| Open | $450,017 | VA | |
| Previous Owner | $305,871 | VA | |
| Previous Owner | $308,750 | New Conventional | |
| Previous Owner | $132,000 | New Conventional | |
| Previous Owner | $30,000 | Credit Line Revolving | |
| Previous Owner | $187,800 | Unknown | |
| Closed | -- | No Value Available |
Property History
| Date | Event | Price | Change | Sq Ft Price |
|---|---|---|---|---|
| 07/25/2022 07/25/22 | Sold | $439,900 | +2.3% | $153 / Sq Ft |
| 06/27/2022 06/27/22 | Pending | -- | -- | -- |
| 06/23/2022 06/23/22 | For Sale | $429,900 | +32.3% | $150 / Sq Ft |
| 07/02/2014 07/02/14 | Sold | $325,000 | +1.6% | $113 / Sq Ft |
| 06/02/2014 06/02/14 | Pending | -- | -- | -- |
| 04/30/2014 04/30/14 | For Sale | $320,000 | -- | $111 / Sq Ft |
Tax History Compared to Growth
Tax History
| Year | Tax Paid | Tax Assessment Tax Assessment Total Assessment is a certain percentage of the fair market value that is determined by local assessors to be the total taxable value of land and additions on the property. | Land | Improvement |
|---|---|---|---|---|
| 2024 | $11,480 | $148,662 | $34,637 | $114,025 |
| 2023 | $10,968 | $136,387 | $31,777 | $104,610 |
| 2022 | $10,968 | $127,464 | $29,698 | $97,766 |
| 2021 | $10,281 | $115,876 | $26,998 | $88,878 |
| 2020 | $9,571 | $107,292 | $24,998 | $82,294 |
| 2019 | $9,530 | $105,285 | $24,998 | $80,287 |
| 2018 | $9,891 | $105,767 | $25,702 | $80,065 |
| 2017 | $9,811 | $101,699 | $24,713 | $76,986 |
| 2016 | $9,646 | $98,737 | $23,993 | $74,744 |
| 2015 | $9,803 | $95,861 | $23,294 | $72,567 |
| 2014 | -- | $91,296 | $22,185 | $69,111 |
| 2013 | -- | $92,218 | $22,409 | $69,809 |
Agents Affiliated with this Home
-
Joe Piraino

Seller's Agent in 2022
Joe Piraino
Baird Warner
(630) 202-5918
14 in this area
110 Total Sales
-
M
Buyer's Agent in 2022
Madison Termini
Gold Coast Realty Chicago
-
W
Seller's Agent in 2014
Wendy Pekarscik
john greene Realtor
-
D
Buyer's Agent in 2014
David Chally
Charles Rutenberg Realty of IL
Map
Source: Midwest Real Estate Data (MRED)
MLS Number: MRD08601749
APN: 03-09-278-003
- 332 Stonemill Ln Unit 1
- 221 Ashley Ct
- 459 Waubonsee Cir
- 310 Cascade Ln Unit 310
- 475 Waubonsee Circle Ct Unit 2
- 407 Anthony Ct
- 245 Grays Dr Unit 2
- 361 Cascade Ln Unit 1
- 257 Grays Dr Unit 4
- 406 Cascade Ln Unit 3
- 395 Cascade Ln Unit 3
- 533 Waterford Dr
- 545 Waterford Dr
- 567 Heritage Dr
- 4 Circle Ct
- 75 Pueblo Rd Unit 18
- 130 Cinderford Dr
- 65 Old Post Rd
- 633 Salem Cir
- 63 Sierra Rd
