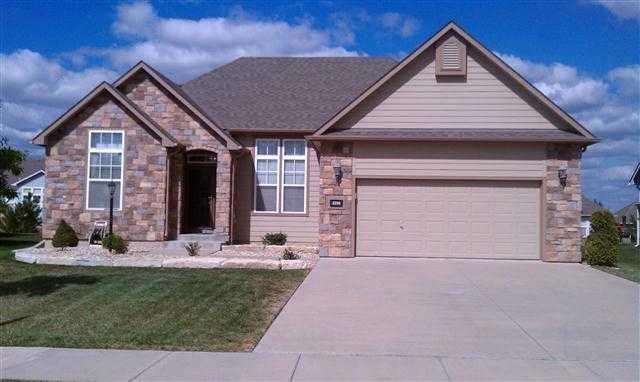
5210 Carson Place Lawrence, KS 66049
West Lawrence NeighborhoodHighlights
- Ranch Style House
- 1 Fireplace
- 2 Car Attached Garage
- Quail Run Elementary School Rated A-
- Enclosed patio or porch
- Central Heating and Cooling System
About This Home
As of May 2013Absolutely stunning home in exceptional condition. Recently painted interior. Open floor plan, vaulted ceilings, stone wall fireplace, arched doorways. Lotsof hardwoods. Main level master and light, bright sunroom. Basement finish includes 9' ceilings, huge open family/rec room, wet bar, bedroom andbathroom. Nice deck and full wood privacy fence.
Home Details
Home Type
- Single Family
Est. Annual Taxes
- $4,294
Year Built
- 2005
Parking
- 2 Car Attached Garage
Home Design
- Ranch Style House
- Composition Roof
- Stone Veneer
Bedrooms and Bathrooms
- 4 Bedrooms
- 3 Full Bathrooms
Schools
- Free State High School
Additional Features
- 1 Fireplace
- Enclosed patio or porch
- Central Heating and Cooling System
- Finished Basement
Listing and Financial Details
- Assessor Parcel Number 023-068-28-0-00-08-022.00-0
Ownership History
Purchase Details
Home Financials for this Owner
Home Financials are based on the most recent Mortgage that was taken out on this home.Purchase Details
Home Financials for this Owner
Home Financials are based on the most recent Mortgage that was taken out on this home.Purchase Details
Home Financials for this Owner
Home Financials are based on the most recent Mortgage that was taken out on this home.Purchase Details
Home Financials for this Owner
Home Financials are based on the most recent Mortgage that was taken out on this home.Similar Homes in Lawrence, KS
Home Values in the Area
Average Home Value in this Area
Purchase History
| Date | Type | Sale Price | Title Company |
|---|---|---|---|
| Warranty Deed | -- | Multiple | |
| Warranty Deed | -- | Chicago Title Ins Co | |
| Warranty Deed | -- | Continental Title Company | |
| Warranty Deed | -- | First American Title |
Mortgage History
| Date | Status | Loan Amount | Loan Type |
|---|---|---|---|
| Open | $224,800 | New Conventional | |
| Closed | $224,800 | New Conventional | |
| Closed | $256,500 | Adjustable Rate Mortgage/ARM | |
| Previous Owner | $277,148 | FHA | |
| Previous Owner | $30,000 | Future Advance Clause Open End Mortgage | |
| Previous Owner | $228,720 | Purchase Money Mortgage | |
| Previous Owner | $43,000 | Balloon | |
| Previous Owner | $234,320 | Fannie Mae Freddie Mac |
Property History
| Date | Event | Price | Change | Sq Ft Price |
|---|---|---|---|---|
| 05/30/2013 05/30/13 | Sold | -- | -- | -- |
| 04/19/2013 04/19/13 | Pending | -- | -- | -- |
| 04/17/2013 04/17/13 | For Sale | $275,000 | -2.1% | $106 / Sq Ft |
| 01/26/2012 01/26/12 | Sold | -- | -- | -- |
| 12/15/2011 12/15/11 | Pending | -- | -- | -- |
| 10/03/2011 10/03/11 | For Sale | $281,000 | -- | $162 / Sq Ft |
Tax History Compared to Growth
Tax History
| Year | Tax Paid | Tax Assessment Tax Assessment Total Assessment is a certain percentage of the fair market value that is determined by local assessors to be the total taxable value of land and additions on the property. | Land | Improvement |
|---|---|---|---|---|
| 2024 | $6,290 | $50,370 | $7,475 | $42,895 |
| 2023 | $5,935 | $46,000 | $6,900 | $39,100 |
| 2022 | $5,506 | $42,412 | $6,900 | $35,512 |
| 2021 | $5,009 | $37,433 | $5,980 | $31,453 |
| 2020 | $4,802 | $36,076 | $5,980 | $30,096 |
| 2019 | $4,710 | $35,432 | $5,060 | $30,372 |
| 2018 | $4,578 | $34,196 | $4,600 | $29,596 |
| 2017 | $4,373 | $32,315 | $4,600 | $27,715 |
| 2016 | $4,152 | $32,051 | $4,600 | $27,451 |
Agents Affiliated with this Home
-
Mary Ann Deck

Seller's Agent in 2013
Mary Ann Deck
ReeceNichols Preferred Realty
(785) 760-1205
42 in this area
82 Total Sales
-
Non MLS
N
Buyer's Agent in 2013
Non MLS
Non-MLS Office
78 in this area
7,637 Total Sales
-
CARL CLINE

Seller's Agent in 2012
CARL CLINE
KW Integrity
(785) 218-1340
5 in this area
65 Total Sales
Map
Source: Heartland MLS
MLS Number: 1749658
APN: 023-068-28-0-00-08-022.00-0
- 209 Eisenhower Dr
- 5113 Parker Ct
- 5117 Parker Ct
- 237 Landon Ct
- 309 Dean Ct
- 225 Landon Ct
- 204 Landon Ct
- 4906 Hickok Ct
- 5239 Brown Ln
- 322 Dole Dr
- 315 Headwaters Dr
- 339 Dole Dr
- 1008 N 1700 Rd
- 5736 Chimney Rocks Cir
- 5218 Congressional Place
- 5012 Congressional Way
- 327 Three Forks Dr
- 5614 Silverstone Dr
- 5618 Silverstone Dr
- 5104 Cedar Grove Way
