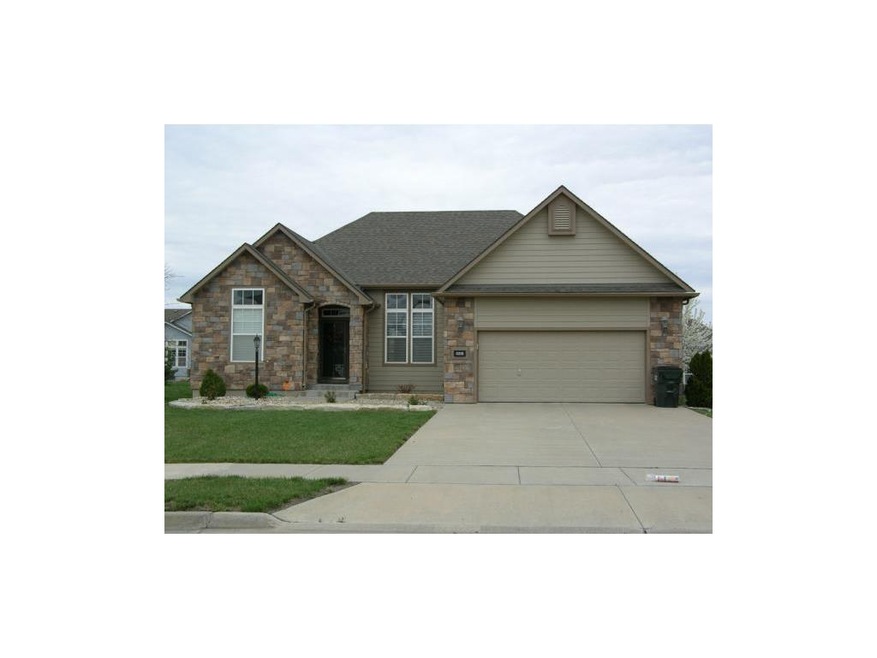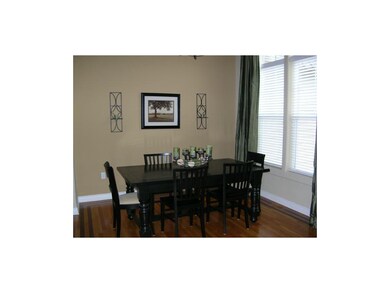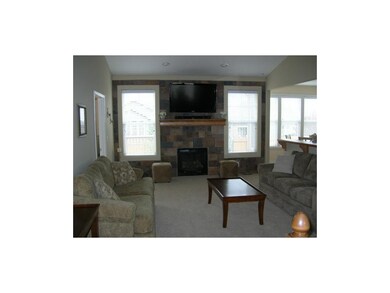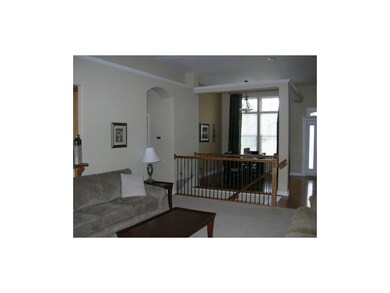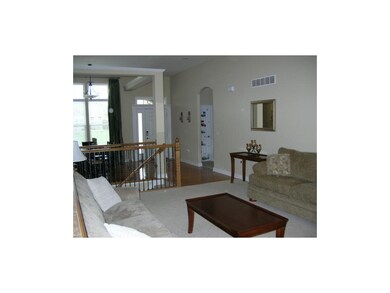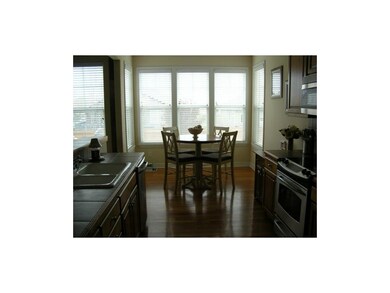
5210 Carson Place Lawrence, KS 66049
West Lawrence NeighborhoodHighlights
- Deck
- Vaulted Ceiling
- Wood Flooring
- Quail Run Elementary School Rated A-
- Ranch Style House
- Whirlpool Bathtub
About This Home
As of May 2013Stunning home in exceptional condition! Open floor plan, vaulted ceilings, stone wall fireplace, arched doorways, separate formal dining area. Large main level master and beautiful master bath. Light and bright sunroom. Basement finish includes wetbar, huge family/rec room, 9' ceilings, 4th bedroom and full bath. Large storage area too! Nice deck and fully fenced backyard! Wonderful family friendly neighborhood. Excellent schools!
Last Agent to Sell the Property
ReeceNichols Preferred Realty License #BR00217589 Listed on: 04/17/2013

Home Details
Home Type
- Single Family
Est. Annual Taxes
- $3,803
Year Built
- Built in 2005
Lot Details
- 8,794 Sq Ft Lot
- Privacy Fence
Parking
- 2 Car Attached Garage
- Front Facing Garage
- Garage Door Opener
Home Design
- Ranch Style House
- Traditional Architecture
- Composition Roof
- Wood Siding
- Stone Veneer
Interior Spaces
- 2,596 Sq Ft Home
- Wet Bar
- Vaulted Ceiling
- Gas Fireplace
- Living Room with Fireplace
- Formal Dining Room
- Sun or Florida Room
- Finished Basement
- Walk-Out Basement
- Home Security System
- Laundry on main level
Kitchen
- Eat-In Kitchen
- Electric Oven or Range
- Dishwasher
- Disposal
Flooring
- Wood
- Carpet
Bedrooms and Bathrooms
- 4 Bedrooms
- Walk-In Closet
- 3 Full Bathrooms
- Whirlpool Bathtub
Outdoor Features
- Deck
- Enclosed Patio or Porch
Schools
- Langston Hughes Elementary School
- Free State High School
Additional Features
- City Lot
- Forced Air Heating and Cooling System
Community Details
- Park West Subdivision
Listing and Financial Details
- Assessor Parcel Number U13960-112
Ownership History
Purchase Details
Home Financials for this Owner
Home Financials are based on the most recent Mortgage that was taken out on this home.Purchase Details
Home Financials for this Owner
Home Financials are based on the most recent Mortgage that was taken out on this home.Purchase Details
Home Financials for this Owner
Home Financials are based on the most recent Mortgage that was taken out on this home.Purchase Details
Home Financials for this Owner
Home Financials are based on the most recent Mortgage that was taken out on this home.Similar Homes in Lawrence, KS
Home Values in the Area
Average Home Value in this Area
Purchase History
| Date | Type | Sale Price | Title Company |
|---|---|---|---|
| Warranty Deed | -- | Multiple | |
| Warranty Deed | -- | Chicago Title Ins Co | |
| Warranty Deed | -- | Continental Title Company | |
| Warranty Deed | -- | First American Title |
Mortgage History
| Date | Status | Loan Amount | Loan Type |
|---|---|---|---|
| Open | $224,800 | New Conventional | |
| Closed | $224,800 | New Conventional | |
| Closed | $256,500 | Adjustable Rate Mortgage/ARM | |
| Previous Owner | $277,148 | FHA | |
| Previous Owner | $30,000 | Future Advance Clause Open End Mortgage | |
| Previous Owner | $228,720 | Purchase Money Mortgage | |
| Previous Owner | $43,000 | Balloon | |
| Previous Owner | $234,320 | Fannie Mae Freddie Mac |
Property History
| Date | Event | Price | Change | Sq Ft Price |
|---|---|---|---|---|
| 05/30/2013 05/30/13 | Sold | -- | -- | -- |
| 04/19/2013 04/19/13 | Pending | -- | -- | -- |
| 04/17/2013 04/17/13 | For Sale | $275,000 | -2.1% | $106 / Sq Ft |
| 01/26/2012 01/26/12 | Sold | -- | -- | -- |
| 12/15/2011 12/15/11 | Pending | -- | -- | -- |
| 10/03/2011 10/03/11 | For Sale | $281,000 | -- | $162 / Sq Ft |
Tax History Compared to Growth
Tax History
| Year | Tax Paid | Tax Assessment Tax Assessment Total Assessment is a certain percentage of the fair market value that is determined by local assessors to be the total taxable value of land and additions on the property. | Land | Improvement |
|---|---|---|---|---|
| 2025 | $6,290 | $52,486 | $8,625 | $43,861 |
| 2024 | $6,290 | $50,370 | $7,475 | $42,895 |
| 2023 | $5,935 | $46,000 | $6,900 | $39,100 |
| 2022 | $5,506 | $42,412 | $6,900 | $35,512 |
| 2021 | $5,009 | $37,433 | $5,980 | $31,453 |
| 2020 | $4,802 | $36,076 | $5,980 | $30,096 |
| 2019 | $4,710 | $35,432 | $5,060 | $30,372 |
| 2018 | $4,578 | $34,196 | $4,600 | $29,596 |
| 2017 | $4,373 | $32,315 | $4,600 | $27,715 |
| 2016 | $4,152 | $32,051 | $4,600 | $27,451 |
Agents Affiliated with this Home
-
Mary Ann Deck

Seller's Agent in 2013
Mary Ann Deck
ReeceNichols Preferred Realty
(785) 423-4380
35 in this area
75 Total Sales
-
Non MLS
N
Buyer's Agent in 2013
Non MLS
Non-MLS Office
(913) 661-1600
84 in this area
7,776 Total Sales
-
CARL CLINE

Seller's Agent in 2012
CARL CLINE
KW Integrity
(785) 218-1340
5 in this area
67 Total Sales
Map
Source: Heartland MLS
MLS Number: 1825627
APN: 023-068-28-0-00-08-022.00-0
- 5109 Parker Ct
- 5113 Parker Ct
- 5117 Parker Ct
- 237 Landon Ct
- 5010 Inge Ct
- 5245 Overland Dr Unit D5
- 5245 Overland Dr Unit D1
- 5245 Overland Dr Unit D2
- 5245 Overland Dr Unit A20
- 204 Landon Ct
- 313 Stoneridge Ct
- 322 Dole Dr
- 339 Dole Dr
- 1008 N 1700 Rd
- 5012 Congressional Way
- 303 Three Forks Dr
- 5204 Deer Run Ct
- 4921 Colonial Way
- 1009 Congressional Ct
- 5714 Silverstone Dr
