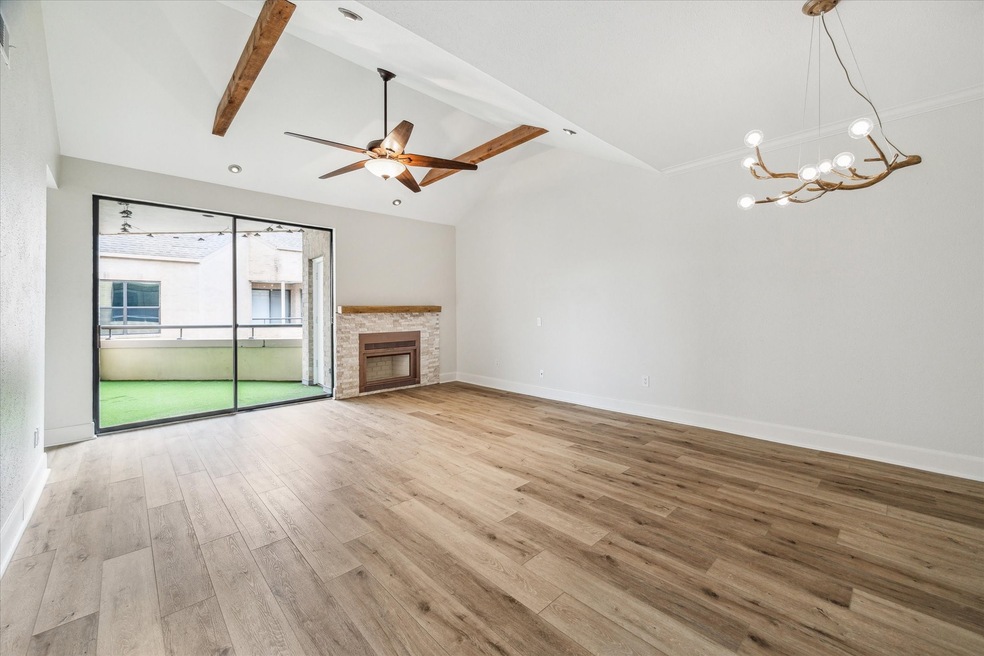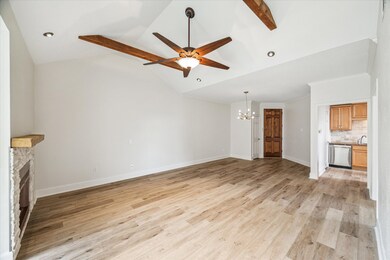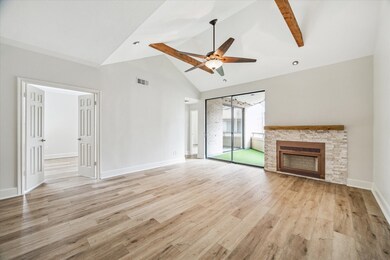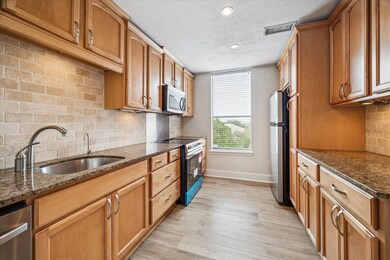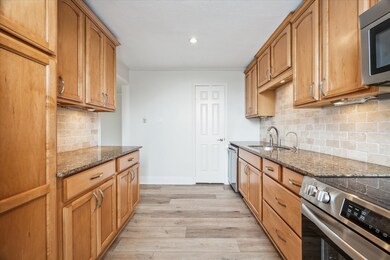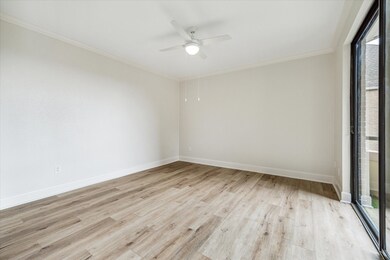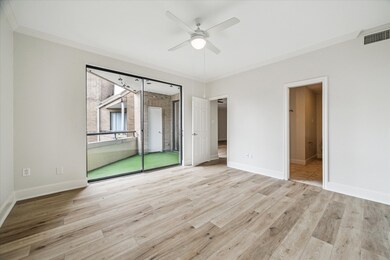5210 Weslayan St Unit 305 Houston, TX 77005
Highlights
- In Ground Pool
- Views to the East
- Deck
- West University Elementary School Rated A-
- French Provincial Architecture
- High Ceiling
About This Home
Sophisticated 2/1 condo in prime West University location. Gated community has lovely grounds, large pool, and quiet neighborhood setting with sidewalks for nice strolls/easy access to nearby shops and restaurants. Light-filled unit has fresh paint, recently updated flooring through-out, and is located in an excellent corner location overlooking the courtyard on the top floor of the building. Stylish living area has vaulted ceilings with accent beams, rare wood-burning fireplace, and access to large private balcony. Updated Kitchen with granite countertops and recent stainless steel appliances, including new Frigidaire glasstop range. Primary bedroom has balcony access, spacious ensuite bath, and walk-in closet with extensive Elfa built-ins and storage system. Guest room with two closets with Elfa storage and large window with pretty views of the neighborhood’s beautiful live oak trees. One deeded garage parking spot and private storage closet, both located conveniently near elevator.
Listing Agent
Martha Turner Sotheby's International Realty License #0637783 Listed on: 05/28/2025

Condo Details
Home Type
- Condominium
Est. Annual Taxes
- $2,829
Year Built
- Built in 1983
Lot Details
- Fenced Yard
- Property is Fully Fenced
Parking
- 1 Car Attached Garage
- Garage Door Opener
- Electric Gate
- Assigned Parking
- Controlled Entrance
Home Design
- French Provincial Architecture
- Contemporary Architecture
- English Architecture
- Traditional Architecture
- Mediterranean Architecture
Interior Spaces
- 992 Sq Ft Home
- 1-Story Property
- High Ceiling
- Ceiling Fan
- Wood Burning Fireplace
- Family Room
- Home Office
- Utility Room
- Views to the East
- Security Gate
Kitchen
- Electric Oven
- Electric Cooktop
- <<microwave>>
- Dishwasher
- Granite Countertops
- Pots and Pans Drawers
- Self-Closing Drawers and Cabinet Doors
- Disposal
Flooring
- Tile
- Vinyl Plank
- Vinyl
Bedrooms and Bathrooms
- 2 Bedrooms
- 1 Full Bathroom
Laundry
- Dryer
- Washer
Outdoor Features
- In Ground Pool
- Balcony
- Courtyard
- Deck
- Patio
- Terrace
- Play Equipment
Schools
- West University Elementary School
- Pershing Middle School
- Lamar High School
Utilities
- Central Heating and Cooling System
- Heating System Uses Gas
- Programmable Thermostat
- Cable TV Available
Additional Features
- Accessible Elevator Installed
- Energy-Efficient Thermostat
Listing and Financial Details
- Property Available on 5/27/25
- 12 Month Lease Term
Community Details
Overview
- Creative Management Association
- Weslayan Condo Subdivision
Recreation
- Community Pool
Pet Policy
- Call for details about the types of pets allowed
- Pet Deposit Required
Security
- Card or Code Access
- Fire and Smoke Detector
Map
Source: Houston Association of REALTORS®
MLS Number: 97016918
APN: 1153520020028
- 4000 Purdue St Unit 118
- 4004 Childress St
- 5200 Weslayan St Unit 101
- 5200 Weslayan St Unit 107
- 5200 Weslayan St Unit A309
- 5200 Weslayan St Unit 108
- 5210 Weslayan St Unit 112
- 5210 Weslayan St Unit 207
- 4106 Childress St
- 3925 Childress St
- 4041 Drake St Unit 103
- 4041 Drake St Unit 102
- 3937 Law St
- 4216 Childress St Unit B
- 4215 Childress St
- 4206 Law
- 3818 Childress St
- 4220 Law
- 3818 Drake St
- 4208 Albans St
- 5200 Weslayan St Unit 101
- 4000 Purdue St Unit 159
- 4131 Purdue St
- 3911 Law Unit B
- 3911 Law Unit A
- 3911 Law
- 5108 Fairmont St
- 3818 Childress St
- 4238 Childress St Unit A
- 3810 Law St
- 4311 Childress St
- 4100 Southwest Fwy
- 4260 Childress St Unit B
- 4274 Childress St Unit B
- 3810 Drexel Dr
- 15 Greenway Plaza Unit 10G
- 15 Greenway Plaza Unit 11A
- 14 Greenway Plaza Unit 23N
- 3788 Richmond Ave Unit 1453
- 3788 Richmond Ave Unit 1357
