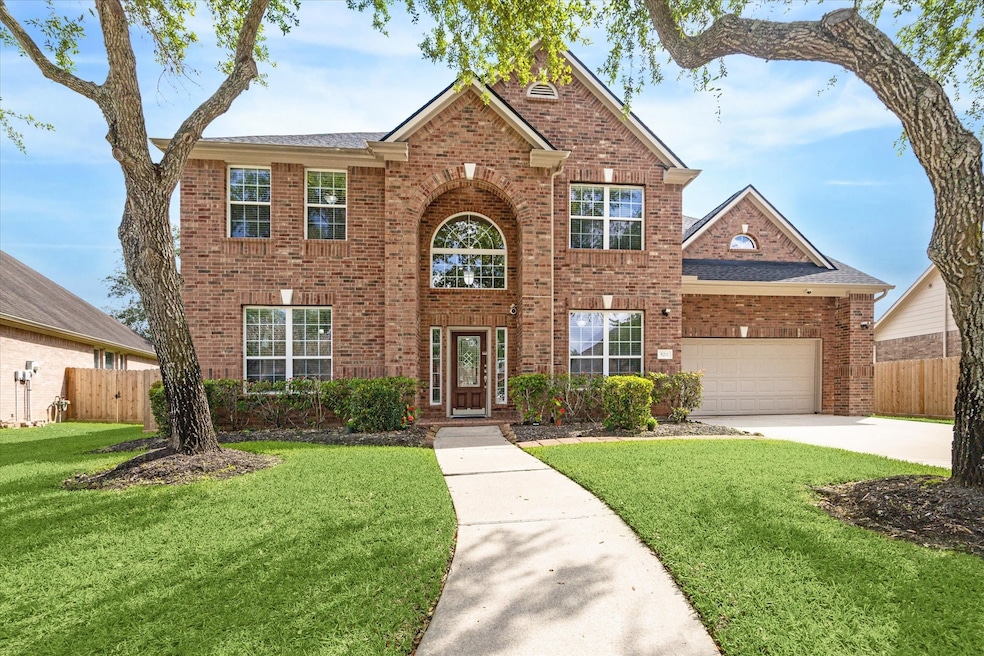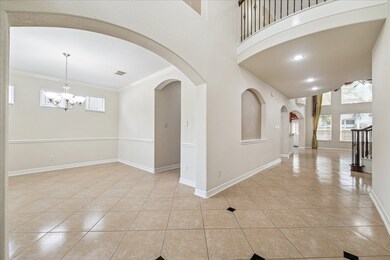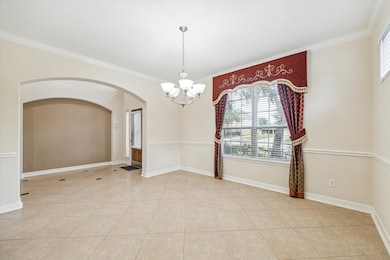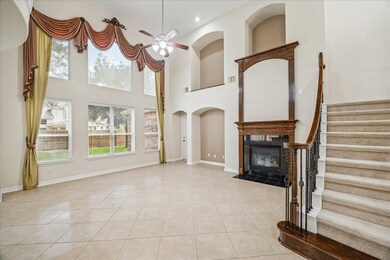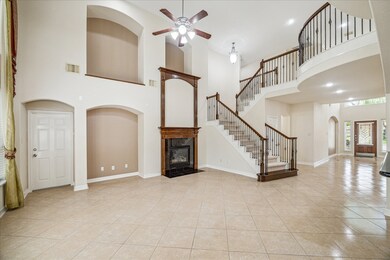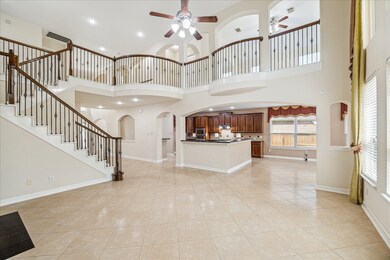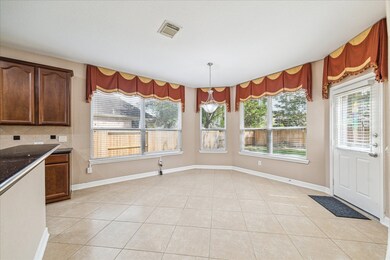
5211 Emerald Trace Ct Sugar Land, TX 77479
Riverstone NeighborhoodEstimated payment $4,740/month
Highlights
- Home Theater
- Deck
- High Ceiling
- Settlers Way Elementary School Rated A
- Traditional Architecture
- Game Room
About This Home
THIS IS IT! Beautiful NORTH FACING home located in the heart of the RIVERSTONE on a quiet cul-de-sac street. This 4108 sq. ft. sits on a 10,447 sf lot. It has 5 Bedrooms (2 Bedrooms downstairs ), 4 Full baths, Dining Room, kitchen, game room, flex room which can be used as a 6th bedroom /media room/office/ study. Nice open floor plan with high ceilings. Living room & Breakfast rooms have a wall of windows & lots of windows throughout the house. Tons of amenities like large primary suite, large backyard, large kitchen with lots of cabinets & beautiful countertops, remote controlled fireplace. Floored attic above garage, sprinkler, water filtration system. 45k in recent updates - new roof & fence, water Leak detection & auto shutoff Phyn device, water filtration system, surge protector, LED lights, Garage door controlled by Meross App, Open breakers for Tesla charger, Sunsetter’s sunscreens, Security system, Wiring for sound & wiring for Ring camera. Call the Aida Younis Team today!
Home Details
Home Type
- Single Family
Est. Annual Taxes
- $9,791
Year Built
- Built in 2006
Lot Details
- 10,447 Sq Ft Lot
- Cul-De-Sac
- Sprinkler System
- Side Yard
HOA Fees
- $109 Monthly HOA Fees
Parking
- 2 Car Attached Garage
- Driveway
Home Design
- Traditional Architecture
- Brick Exterior Construction
- Slab Foundation
- Composition Roof
- Radiant Barrier
Interior Spaces
- 4,108 Sq Ft Home
- 2-Story Property
- High Ceiling
- Gas Fireplace
- Window Treatments
- Insulated Doors
- Formal Entry
- Family Room Off Kitchen
- Breakfast Room
- Dining Room
- Home Theater
- Home Office
- Game Room
- Utility Room
- Fire and Smoke Detector
Kitchen
- Breakfast Bar
- Butlers Pantry
- Microwave
- Dishwasher
- Kitchen Island
- Disposal
Flooring
- Carpet
- Tile
Bedrooms and Bathrooms
- 5 Bedrooms
- 4 Full Bathrooms
- Double Vanity
- Single Vanity
- Separate Shower
Eco-Friendly Details
- ENERGY STAR Qualified Appliances
- Energy-Efficient Windows with Low Emissivity
- Energy-Efficient HVAC
- Energy-Efficient Insulation
- Energy-Efficient Doors
Outdoor Features
- Deck
- Patio
- Rear Porch
Schools
- Settlers Way Elementary School
- First Colony Middle School
- Elkins High School
Utilities
- Central Heating and Cooling System
- Heating System Uses Gas
Community Details
Overview
- Association fees include clubhouse, ground maintenance, recreation facilities
- Riverstone Association, Phone Number (281) 778-2222
- Built by Ashton Wood
- Riverstone Subdivision
Recreation
- Community Pool
Map
Home Values in the Area
Average Home Value in this Area
Tax History
| Year | Tax Paid | Tax Assessment Tax Assessment Total Assessment is a certain percentage of the fair market value that is determined by local assessors to be the total taxable value of land and additions on the property. | Land | Improvement |
|---|---|---|---|---|
| 2023 | $6,437 | $478,830 | $0 | $487,000 |
| 2022 | $7,899 | $435,300 | $0 | $457,500 |
| 2021 | $9,321 | $395,730 | $88,000 | $307,730 |
| 2020 | $10,503 | $432,970 | $88,000 | $344,970 |
| 2019 | $11,166 | $408,430 | $84,000 | $324,430 |
| 2018 | $11,774 | $417,680 | $84,000 | $333,680 |
| 2017 | $12,842 | $445,270 | $84,000 | $361,270 |
| 2016 | $12,870 | $446,240 | $84,000 | $362,240 |
| 2015 | $5,538 | $405,670 | $84,000 | $321,670 |
| 2014 | $5,545 | $368,790 | $77,700 | $291,090 |
Property History
| Date | Event | Price | Change | Sq Ft Price |
|---|---|---|---|---|
| 04/17/2025 04/17/25 | For Sale | $679,500 | 0.0% | $165 / Sq Ft |
| 04/15/2025 04/15/25 | Price Changed | $679,500 | -- | $165 / Sq Ft |
Purchase History
| Date | Type | Sale Price | Title Company |
|---|---|---|---|
| Warranty Deed | -- | Fidelity National Title | |
| Vendors Lien | -- | Dominion Title Llc | |
| Deed | -- | -- | |
| Deed | -- | -- |
Mortgage History
| Date | Status | Loan Amount | Loan Type |
|---|---|---|---|
| Previous Owner | $275,000 | Unknown | |
| Previous Owner | $299,452 | Purchase Money Mortgage |
Similar Homes in Sugar Land, TX
Source: Houston Association of REALTORS®
MLS Number: 11513845
APN: 2751-02-002-0060-907
- 5530 Riverstone Crossing Dr
- 5014 Riverstone Crossing Dr
- 4419 Rolling Field Ln
- 4218 Tanner Woods Ln
- 35 Enclave Manor Dr
- 4423 Sterling Heights Ln
- 38 Enclave Manor Dr
- 4010 Brookfield Run Ln
- 4902 Bellmead Dr
- 4006 Brookfield Run Ln
- 3655 Heritage Colony Dr
- 3635 Heritage Colony Dr
- 7014 Lake Haven Ct
- 4606 Lake Knoll Ct
- 4510 Shaded Arbor Way
- 5023 Bellmead Dr
- 4454 Balboa Dr
- 5035 Chappel Hill Dr
- 3514 Battle Creek Dr
- 5 Regents Park
