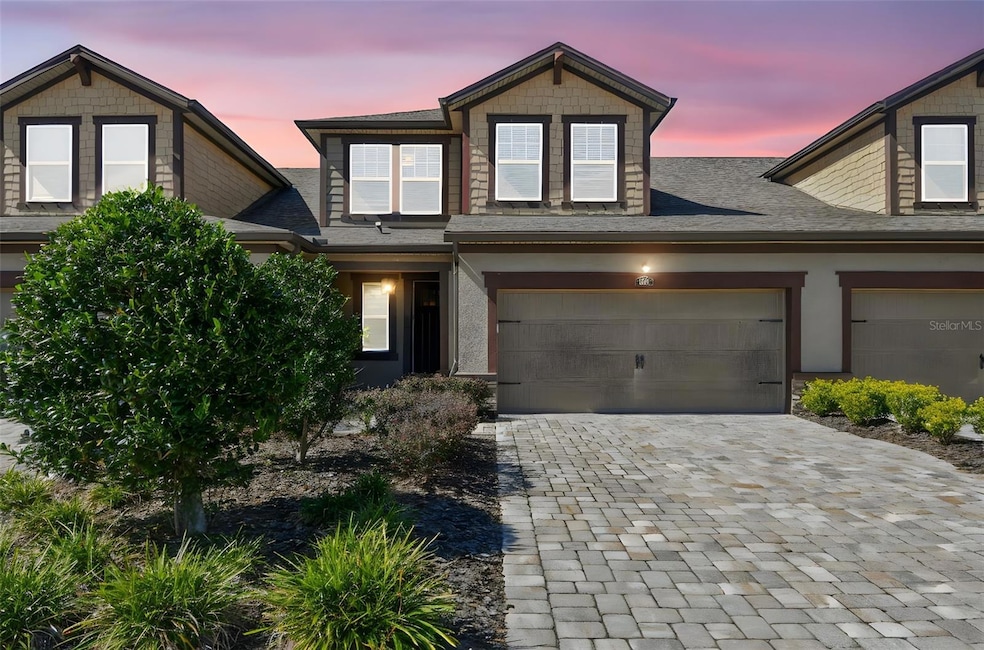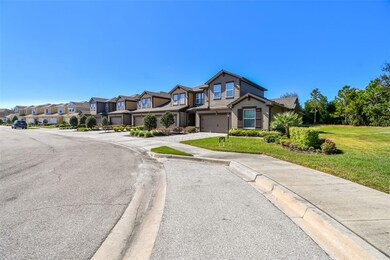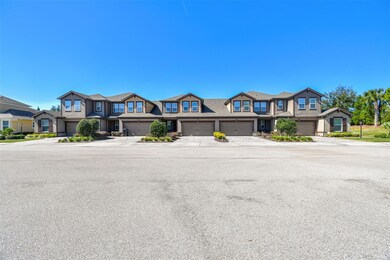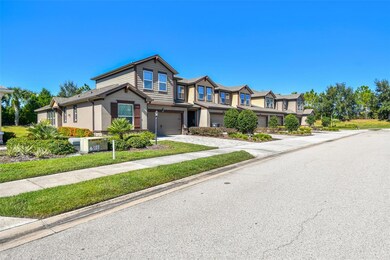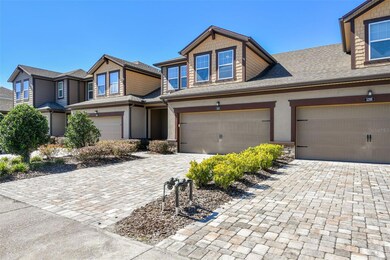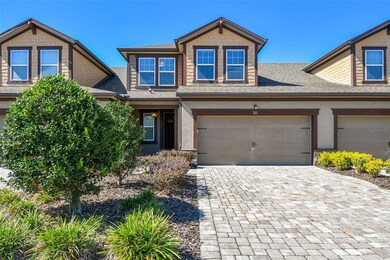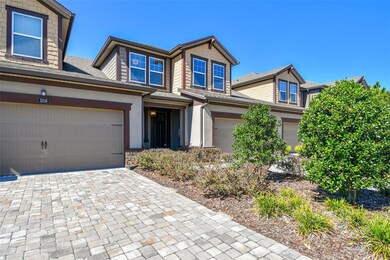5212 Blossom Cove Bradenton, FL 34211
Estimated payment $2,999/month
Highlights
- Fitness Center
- View of Trees or Woods
- Contemporary Architecture
- Lakewood Ranch High School Rated A-
- Open Floorplan
- Main Floor Primary Bedroom
About This Home
Luxurious and inviting, this Harmony at Lakewood Ranch residence blends contemporary design with effortless comfort. Featuring three elegant bedrooms, two and a half designer baths, and an expansive loft/bonus area with an enclosed storage room, this home was crafted for those who appreciate style and substance in every detail. Impeccable upgrades and refined finishes are found throughout. Soft grey tile flooring flows seamlessly through the open-concept main level, complemented by sleek quartz countertops, bright, custom cabinetry with soft-close drawers, and a timeless subway tile backsplash. The island kitchen is both functional and beautiful, offering the perfect space for casual dining or elegant entertaining. Striking two-story ceilings enhance the airy, light-filled living spaces, while modern fixtures and stainless-steel appliances add a touch of sophistication. The primary suite, conveniently located on the first floor, provides a private retreat with a spa-inspired bath, dual vanities, and a large walk-in shower with designer tilework. Upstairs, a spacious loft offers flexibility for a media lounge, home office, or fitness area, alongside two generously sized bedrooms and a full bath. Additional features include a hardwood staircase, epoxy-coated garage flooring, and a screened paver lanai—perfect for enjoying serene evenings outdoors. Set within the sought-after community of Harmony at Lakewood Ranch, residents enjoy resort-style amenities including a sparkling pool, fitness center, clubhouse, and playground. With beautifully maintained landscaping, affordable HOA dues, and proximity to premier dining, shopping, parks, and top-rated schools, this home captures the essence of modern luxury living in Lakewood Ranch.
Listing Agent
ENGEL & VOLKERS SOUTH TAMPA Brokerage Phone: 727-642-6621 License #3055718 Listed on: 11/14/2025

Townhouse Details
Home Type
- Townhome
Est. Annual Taxes
- $6,195
Year Built
- Built in 2018
Lot Details
- 3,150 Sq Ft Lot
- Northwest Facing Home
- Mature Landscaping
- Landscaped with Trees
HOA Fees
- $322 Monthly HOA Fees
Parking
- 2 Car Attached Garage
- Driveway
- On-Street Parking
Property Views
- Woods
- Garden
Home Design
- Contemporary Architecture
- Slab Foundation
- Shingle Roof
- Block Exterior
Interior Spaces
- 1,784 Sq Ft Home
- 2-Story Property
- Open Floorplan
- Built-In Features
- Chair Railings
- Crown Molding
- High Ceiling
- Ceiling Fan
- Blinds
- Drapes & Rods
- Sliding Doors
- Great Room
- Family Room Off Kitchen
- Living Room
- Loft
- Storage Room
- Laundry Room
- Inside Utility
Kitchen
- Built-In Oven
- Range
- Recirculated Exhaust Fan
- Microwave
- Dishwasher
- Solid Surface Countertops
- Solid Wood Cabinet
- Disposal
Flooring
- Carpet
- Tile
Bedrooms and Bathrooms
- 3 Bedrooms
- Primary Bedroom on Main
- En-Suite Bathroom
- Walk-In Closet
- Single Vanity
- Private Water Closet
- Bathtub with Shower
- Shower Only
Eco-Friendly Details
- Reclaimed Water Irrigation System
Outdoor Features
- Covered Patio or Porch
- Exterior Lighting
- Rain Gutters
- Private Mailbox
Schools
- Gullett Elementary School
- Dr Mona Jain Middle School
- Lakewood Ranch High School
Utilities
- Central Heating and Cooling System
- Thermostat
- High Speed Internet
Listing and Financial Details
- Tax Lot 355
- Assessor Parcel Number 583230109
- $1,208 per year additional tax assessments
Community Details
Overview
- Association fees include pool, ground maintenance, recreational facilities
- Castle Group At Lakewood Ranch/Kenneth Warren Association, Phone Number (941) 251-3208
- Visit Association Website
- Central Park Community
- Harmony At Lakewood Ranch Ph II A & B Subdivision
- Association Owns Recreation Facilities
- The community has rules related to deed restrictions
Recreation
- Community Playground
- Fitness Center
- Community Pool
Pet Policy
- Pets Allowed
- 2 Pets Allowed
Map
Home Values in the Area
Average Home Value in this Area
Tax History
| Year | Tax Paid | Tax Assessment Tax Assessment Total Assessment is a certain percentage of the fair market value that is determined by local assessors to be the total taxable value of land and additions on the property. | Land | Improvement |
|---|---|---|---|---|
| 2025 | $6,581 | $343,095 | $51,000 | $292,095 |
| 2024 | $6,581 | $346,169 | $51,000 | $295,169 |
| 2023 | $6,581 | $401,877 | $51,000 | $350,877 |
| 2022 | $4,579 | $254,746 | -- | -- |
| 2021 | $4,396 | $247,326 | $0 | $0 |
| 2020 | $4,399 | $243,911 | $50,000 | $193,911 |
| 2019 | $4,934 | $242,154 | $50,000 | $192,154 |
| 2018 | $2,350 | $50,000 | $50,000 | $0 |
| 2017 | $2,307 | $50,000 | $0 | $0 |
Property History
| Date | Event | Price | List to Sale | Price per Sq Ft | Prior Sale |
|---|---|---|---|---|---|
| 11/14/2025 11/14/25 | For Sale | $410,000 | -3.5% | $230 / Sq Ft | |
| 02/07/2022 02/07/22 | Sold | $425,000 | 0.0% | $238 / Sq Ft | View Prior Sale |
| 12/20/2021 12/20/21 | Pending | -- | -- | -- | |
| 12/15/2021 12/15/21 | For Sale | $425,000 | -- | $238 / Sq Ft |
Purchase History
| Date | Type | Sale Price | Title Company |
|---|---|---|---|
| Warranty Deed | $425,000 | Icard Merrill Cullis Timm Fure | |
| Special Warranty Deed | $309,563 | First American Title Ins Co |
Mortgage History
| Date | Status | Loan Amount | Loan Type |
|---|---|---|---|
| Open | $374,400 | New Conventional | |
| Previous Owner | $247,680 | New Conventional |
Source: Stellar MLS
MLS Number: TB8447431
APN: 5832-3010-9
- 11240 Spring Gate Trail
- 11239 Spring Gate Trail
- 11434 Spring Gate Trail
- 5217 Horizon Cove
- 5221 Horizon Cove
- 11812 Brookside
- 11742 Forest Park Cir
- 11244 White Rock Terrace
- 11736 Meadowgate Place
- 11831 Meadowgate Place
- 5036 Newport News Cir
- 11925 Brookside Dr
- 5007 Boston Common Glen
- 5228 Bentgrass Way
- 5006 Boston Common Glen
- 11952 Brookside Dr
- 4960 Newport News Cir
- 11934 Meadowgate Place
- 11956 Brookside Dr
- 5023 Brickell Park Cove
- 5217 Horizon Cove
- 11140 Lost Creek Terrace
- 11981 Sky Acres Terrace
- 11121 Encanto Terrace
- 5506 Pleasantview Ct
- 11113 Encanto Terrace
- 11844 Sky Acres Terrace
- 12125 Rangeland Pkwy Unit ID1050988P
- 12125 Ranglewood Pkwy
- 12170 Trailhead Dr
- 11665 Rolling Green Dr
- 11670 Rolling Green Dr
- 12137 Trailhead Dr
- 12463 Trailhead Dr
- 4654 Claremont Park Dr
- 12822 Del Corso Loop
- 12720 Sorrento Way Unit 201
- 12720 Sorrento Way Unit 104
- 10659 Glencorse Terrace
- 12730 Sorrento Way Unit 102
