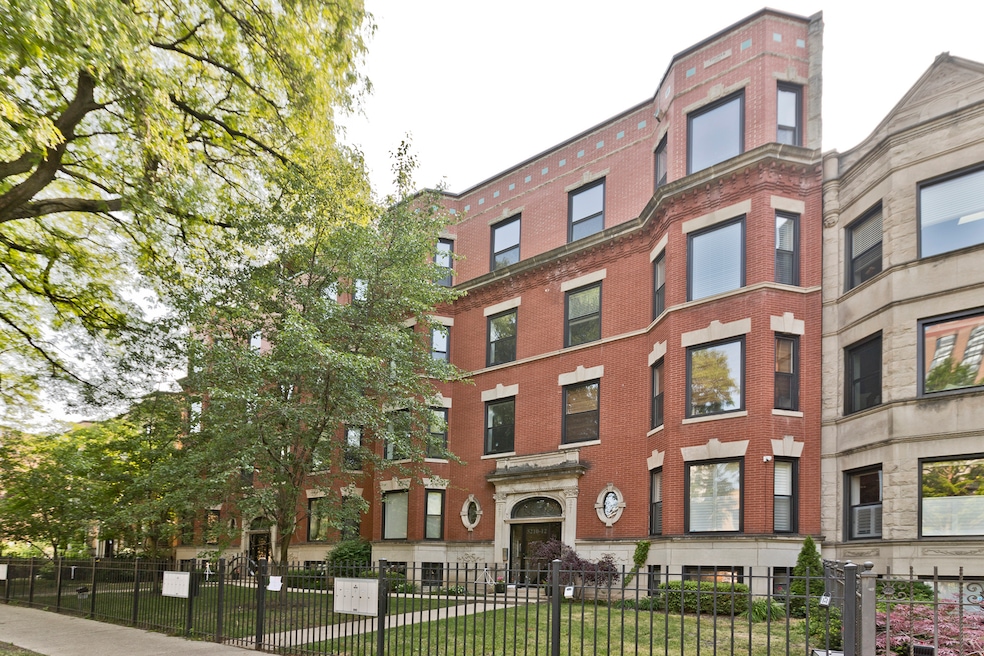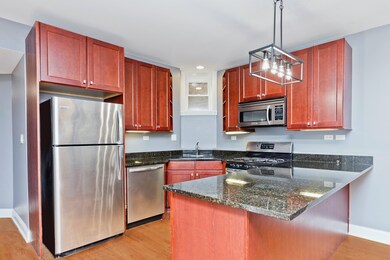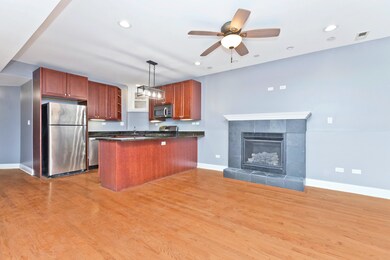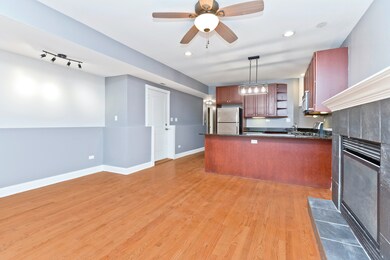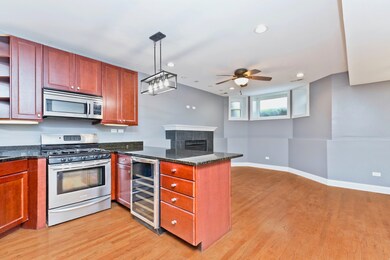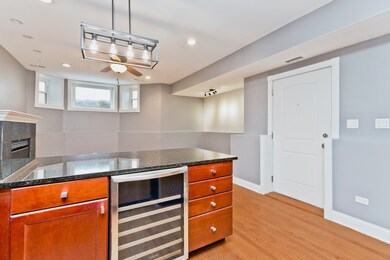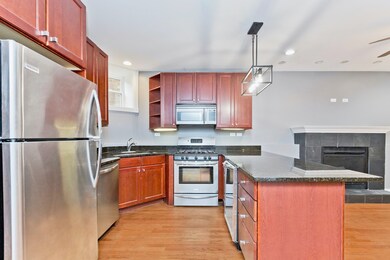5212 N Winthrop Ave Unit G Chicago, IL 60640
Edgewater NeighborhoodHighlights
- Wood Flooring
- 5-minute walk to Argyle Station
- Stainless Steel Appliances
- Steam Shower
- Wine Refrigerator
- Garden Windows
About This Home
Experience urban living in this stunning garden apartment situated in the vibrant heart of Edgewater. Just steps away from Mariano's grocery and Walgreens, you'll have the convenience of Andersonville and Uptown at your fingertips, offering a plethora of restaurants, nightlife, entertainment, and shopping options. Plus, the beautiful lakefront is just a short stroll away, providing endless recreational opportunities. This elegant unit boasts an array of modern amenities including a wine fridge, new dishwasher, updated lighting fixtures, and a luxurious walk-in steam shower. Recent carpets adorn the bedrooms, ensuring comfort and style. Additional features include bike storage, a shared patio, assigned gated parking, and in-unit laundry. Stay comfortable year-round with the Ecobee thermostat, and enjoy ample storage space throughout. Freshly painted walls complement the hardwood flooring, while the kitchen shines with stainless steel appliances and granite countertops. The living room invites you to unwind by the cozy fireplace, creating a perfect ambiance for relaxation. Both bedrooms are generously sized, with the master suite offering a private bathroom and walk-in steam shower for your ultimate comfort. Nestled in a quiet, well-maintained building, this apartment is perfect for anyone seeking convenience and luxury in Edgewater. Don't miss out on this exceptional opportunity contact us today to schedule a viewing and make this your new home! Gated on-site parking available for rent. Pets welcomed with approval.
Condo Details
Home Type
- Condominium
Est. Annual Taxes
- $5,965
Year Built
- Built in 1906 | Remodeled in 2007
Home Design
- Garden Home
- Concrete Perimeter Foundation
Interior Spaces
- 1,200 Sq Ft Home
- 3-Story Property
- Ceiling Fan
- Gas Log Fireplace
- Window Treatments
- Garden Windows
- French Doors
- Family Room
- Living Room with Fireplace
- Dining Room
Kitchen
- Gas Oven
- Microwave
- Freezer
- Dishwasher
- Wine Refrigerator
- Stainless Steel Appliances
- Disposal
Flooring
- Wood
- Carpet
Bedrooms and Bathrooms
- 2 Bedrooms
- 2 Potential Bedrooms
- 2 Full Bathrooms
- Steam Shower
Laundry
- Laundry Room
- Dryer
- Washer
Home Security
- Intercom
- Video Cameras
Parking
- 1 Parking Space
- Alley Access
- Driveway
- Secured Garage or Parking
- Parking Lot
- Assigned Parking
Outdoor Features
- Patio
Utilities
- Central Air
- Heating System Uses Natural Gas
- 200+ Amp Service
- Lake Michigan Water
Listing and Financial Details
- Property Available on 7/1/25
- Rent includes water, scavenger, exterior maintenance, lawn care, snow removal
Community Details
Overview
- 20 Units
Amenities
- Building Patio
- Laundry Facilities
Pet Policy
- Limit on the number of pets
- Pet Deposit Required
- Dogs and Cats Allowed
Security
- Resident Manager or Management On Site
- Fenced around community
Map
Source: Midwest Real Estate Data (MRED)
MLS Number: 12380022
APN: 14-08-210-026-1016
- 1048 W Foster Ave Unit C
- 1043 W Berwyn Ave
- 1059 W Winona St
- 5320 N Sheridan Rd Unit 403
- 5320 N Sheridan Rd Unit 1007
- 5320 N Sheridan Rd Unit 1503
- 5320 N Sheridan Rd Unit 407
- 5320 N Sheridan Rd Unit 2409
- 1307 W Foster Ave Unit 1G
- 5016 N Sheridan Rd Unit 1
- 1046 W Balmoral Ave Unit 1D
- 4938 N Winthrop Ave Unit GE
- 1260 W Winnemac Ave
- 5100 N Marine Dr Unit 9F
- 5100 N Marine Dr Unit 5E
- 5100 N Marine Dr Unit 23E
- 5418 N Magnolia Ave
- 5415 N Sheridan Rd Unit 5011
- 5415 N Sheridan Rd Unit 3004
- 5415 N Sheridan Rd Unit 1504
