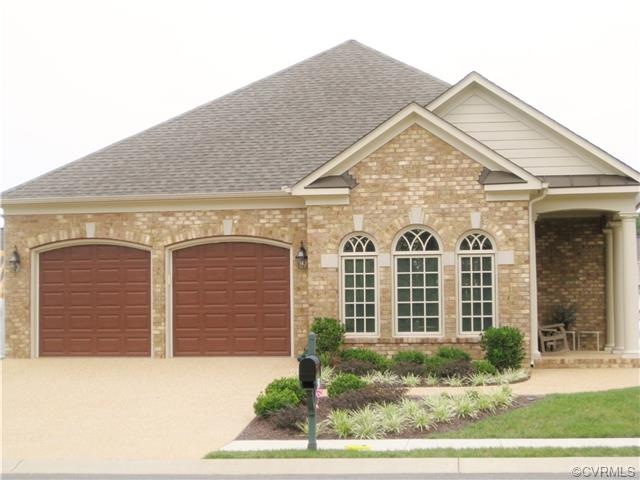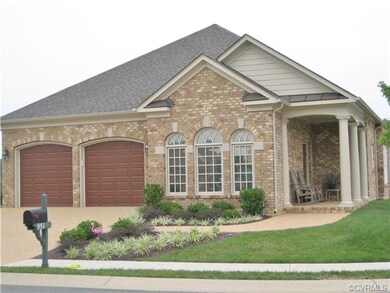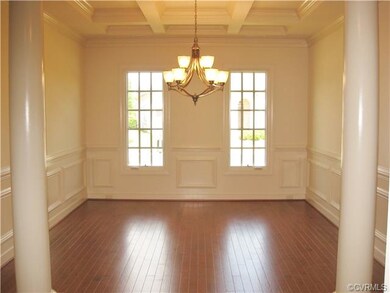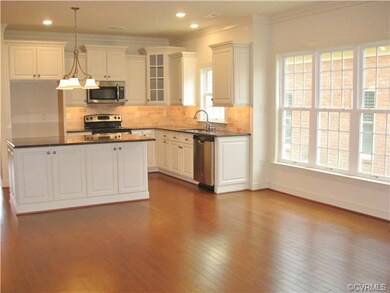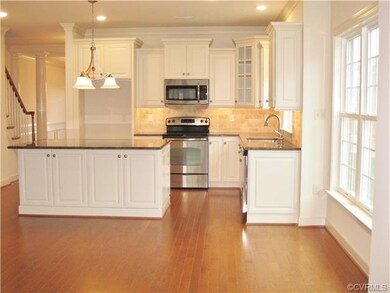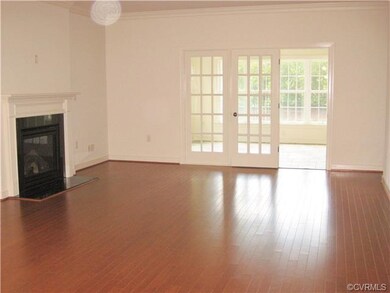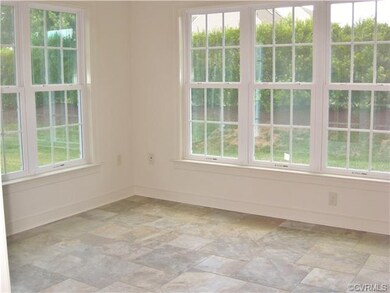
5213 Belva Rd Glen Allen, VA 23059
Twin Hickory NeighborhoodHighlights
- Wood Flooring
- Twin Hickory Elementary School Rated A-
- Forced Air Zoned Heating and Cooling System
About This Home
As of October 2024First Floor Owner's Suite!! Now under construction; soon to be ready for a new owner! Welcome to Bellingham at Twin Hickory! A MAINTENANCE FREE community designed for First Floor living with Owner's Suite on 1st Level, Guest Suite w/Full Bath on 1st Level, a Study also on 1st floor and additional Guest Suite on 2nd Floor. Enjoy this MERECROFT Floor Plan and the easy lifestyle that Bellingham offers. Other features include: Sun-room w/large patio, Open Kitchen w/Granite counter tops, Island, Stainless appliances, under cabinet lighting, Tile backsplash, large Breakfast Nook, Open Family Room w/Gas FP, Formal Dining Rm. Enjoy all of the amenities of the Twin Hickory Community Center, Pool, Tennis, Walking Trails. Shopping within walking distance, easy access to I-64 and I-295; minutes to Short Pump Towne Center.
Last Agent to Sell the Property
Gail Caravella
Boone Homes Inc License #0225180579 Listed on: 08/21/2014
Last Buyer's Agent
Gail Caravella
Boone Homes Inc License #0225180579 Listed on: 08/21/2014
Property Details
Home Type
- Condominium
Est. Annual Taxes
- $5,282
Year Built
- 2014
Home Design
- Dimensional Roof
- Shingle Roof
- Asphalt Roof
Interior Spaces
- Property has 2 Levels
Flooring
- Wood
- Partially Carpeted
- Tile
Bedrooms and Bathrooms
- 3 Bedrooms
- 3 Full Bathrooms
Utilities
- Forced Air Zoned Heating and Cooling System
- Heat Pump System
Listing and Financial Details
- Assessor Parcel Number 746-770-5437
Ownership History
Purchase Details
Home Financials for this Owner
Home Financials are based on the most recent Mortgage that was taken out on this home.Purchase Details
Similar Homes in Glen Allen, VA
Home Values in the Area
Average Home Value in this Area
Purchase History
| Date | Type | Sale Price | Title Company |
|---|---|---|---|
| Bargain Sale Deed | $720,000 | Fidelity National Title | |
| Gift Deed | -- | None Available |
Mortgage History
| Date | Status | Loan Amount | Loan Type |
|---|---|---|---|
| Open | $576,000 | New Conventional |
Property History
| Date | Event | Price | Change | Sq Ft Price |
|---|---|---|---|---|
| 10/21/2024 10/21/24 | Sold | $720,000 | +2.9% | $278 / Sq Ft |
| 09/20/2024 09/20/24 | Pending | -- | -- | -- |
| 09/14/2024 09/14/24 | For Sale | $700,000 | +38.6% | $270 / Sq Ft |
| 03/18/2015 03/18/15 | Sold | $504,957 | +1.3% | $195 / Sq Ft |
| 12/02/2014 12/02/14 | Pending | -- | -- | -- |
| 08/21/2014 08/21/14 | For Sale | $498,360 | -- | $192 / Sq Ft |
Tax History Compared to Growth
Tax History
| Year | Tax Paid | Tax Assessment Tax Assessment Total Assessment is a certain percentage of the fair market value that is determined by local assessors to be the total taxable value of land and additions on the property. | Land | Improvement |
|---|---|---|---|---|
| 2025 | $5,282 | $614,000 | $145,000 | $469,000 |
| 2024 | $5,282 | $603,100 | $145,000 | $458,100 |
| 2023 | $5,126 | $603,100 | $145,000 | $458,100 |
| 2022 | $4,555 | $535,900 | $135,000 | $400,900 |
| 2021 | $4,298 | $494,000 | $125,000 | $369,000 |
| 2020 | $4,298 | $494,000 | $125,000 | $369,000 |
| 2019 | $4,298 | $494,000 | $125,000 | $369,000 |
| 2018 | $4,390 | $504,600 | $125,000 | $379,600 |
| 2017 | $4,191 | $504,600 | $125,000 | $379,600 |
| 2016 | $4,191 | $481,700 | $110,000 | $371,700 |
| 2015 | -- | $0 | $0 | $0 |
Agents Affiliated with this Home
-
Robin Booth
R
Seller's Agent in 2024
Robin Booth
Douglas Realty LLC
(804) 405-0095
1 in this area
5 Total Sales
-
Shana Lowry

Buyer's Agent in 2024
Shana Lowry
Keller Williams Realty
(804) 350-0352
1 in this area
61 Total Sales
-
G
Seller's Agent in 2015
Gail Caravella
Boone Homes Inc
Map
Source: Central Virginia Regional MLS
MLS Number: 1423777
APN: 746-769-2095.048
- 1024 Belva Ct
- 11420 Willows Green Way
- 5100 Park Commons Loop
- 915 Jamerson Ln
- 5020 Belmont Park Rd
- 842 Parkland Place
- 5227 Scotsglen Dr
- 841 Parkland Place
- 11521 Saddleridge Rd
- 11141 Opaca Ln
- 5505 Benoni Dr
- 5413 Cranston Ct
- 5311 Benmable Ct
- 4905 Old Millrace Place
- 10779 Forest Hollow Ct
- 1437 New Haven Ct
- 0 Manakin Rd Unit VAGO2000320
- 1436 New Haven Ct
- 11513 Sadler Grove Rd
- 5001 Old Millrace Ct
