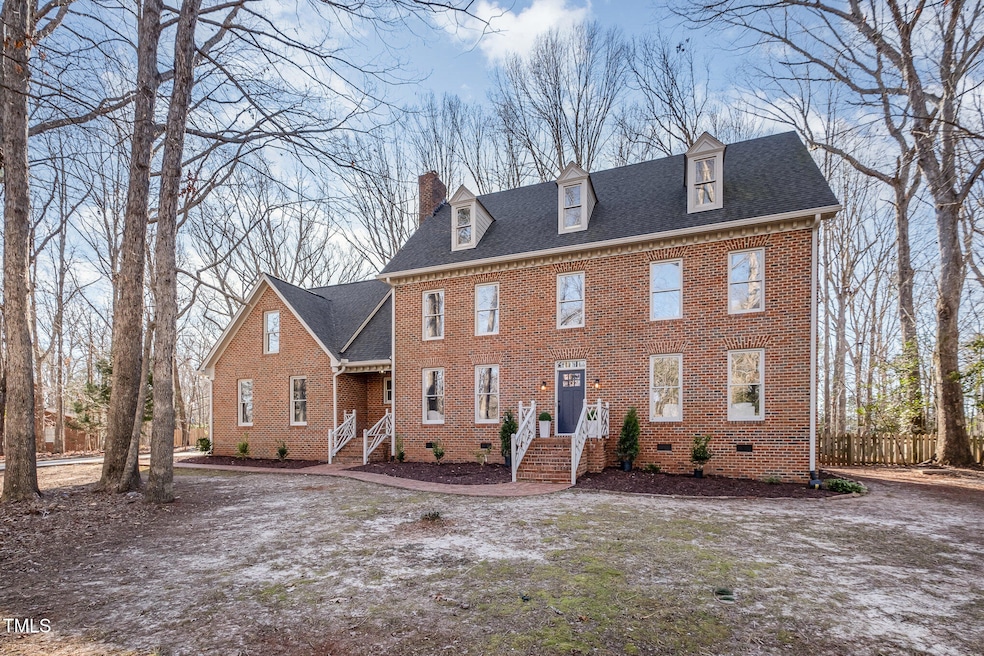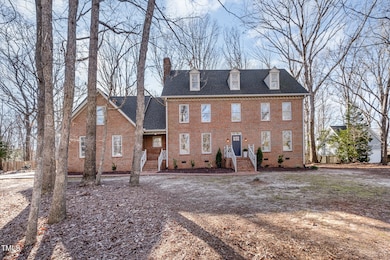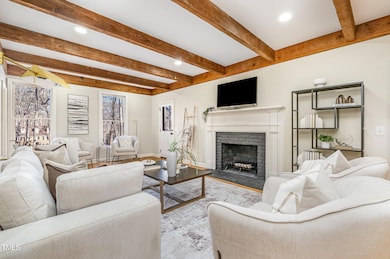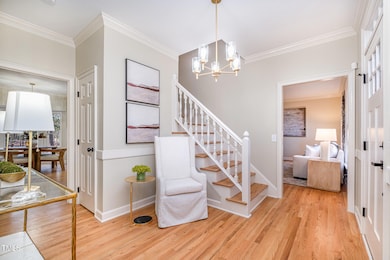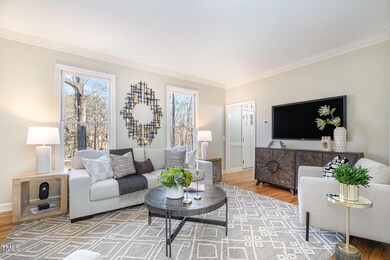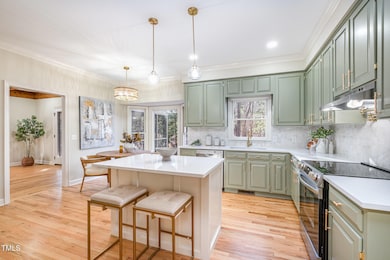
5213 Blue Stem Ct Raleigh, NC 27606
Highlights
- In Ground Pool
- Recreation Room
- Wood Flooring
- 1.85 Acre Lot
- Traditional Architecture
- Attic
About This Home
As of March 2025Nestled on a tranquil, wooded lot on cul-de-sac street, this stunning all-brick home offers 4,000 sq. ft. of meticulously crafted living space. You are greeted by site-finished hardwood floors that flow throughout the main living areas with new LVP flooring in the huge rec/bonus room This inviting floor plan features charming details such as pocket doors, exposed wood beams, and classic finishes. The kitchen offers custom cabinetry, stunning quartz countertops, sleek tile backsplash, a new induction cooktop, a convenient pot filler, and center island. The generously sized owner's suite has double closets and spacious bath with a double vanity and a custom-designed shower. Each additional bedroom is also generously sized with large closets and hardwood flooring. NEW upper level HVAC system: furnace, condenser and ductwork. The 949 sq ft unfinished 3rd floor offers endless possibilities to tailor to your needs. The oversized side-entry two-car garage is complete with new Wi-Fi-enabled garage door openers, a utility sink, and a pre-plumbed storage room. The screened porch overlooks your own enchanted forest with fully fenced-in backyard and expansive lot.
Last Agent to Sell the Property
Relevate Real Estate Inc. License #296979 Listed on: 01/10/2025

Home Details
Home Type
- Single Family
Est. Annual Taxes
- $4,795
Year Built
- Built in 1989 | Remodeled
Lot Details
- 1.85 Acre Lot
- Cul-De-Sac
- Wood Fence
- Back Yard Fenced
- Interior Lot
- Landscaped with Trees
HOA Fees
- $65 Monthly HOA Fees
Parking
- 2 Car Attached Garage
- Side Facing Garage
Home Design
- Traditional Architecture
- Brick Exterior Construction
- Brick Foundation
- Shingle Roof
Interior Spaces
- 3,449 Sq Ft Home
- 3-Story Property
- Crown Molding
- Beamed Ceilings
- Smooth Ceilings
- Ceiling Fan
- Entrance Foyer
- Family Room
- Living Room
- Breakfast Room
- Dining Room
- Recreation Room
- Screened Porch
- Storage
- Basement
- Crawl Space
- Permanent Attic Stairs
Kitchen
- Electric Range
- Dishwasher
- Stainless Steel Appliances
- Kitchen Island
- Quartz Countertops
Flooring
- Wood
- Luxury Vinyl Tile
Bedrooms and Bathrooms
- 4 Bedrooms
- Dual Closets
- Walk-In Closet
- Double Vanity
- <<tubWithShowerToken>>
- Walk-in Shower
Laundry
- Laundry Room
- Laundry on upper level
- Sink Near Laundry
- Electric Dryer Hookup
Outdoor Features
- In Ground Pool
- Rain Gutters
Schools
- Yates Mill Elementary School
- Dillard Middle School
- Athens Dr High School
Utilities
- Forced Air Heating and Cooling System
- Heating System Uses Propane
- Well
- Propane Water Heater
- Fuel Tank
- Septic Tank
Listing and Financial Details
- Assessor Parcel Number 0780.02-88-6957 0163553
Community Details
Overview
- Enchanted Oaks Hoa/William Douglas Management Association, Phone Number (919) 459-1860
- Enchanted Oaks Subdivision
Recreation
- Tennis Courts
- Community Pool
Ownership History
Purchase Details
Home Financials for this Owner
Home Financials are based on the most recent Mortgage that was taken out on this home.Purchase Details
Home Financials for this Owner
Home Financials are based on the most recent Mortgage that was taken out on this home.Purchase Details
Purchase Details
Similar Homes in Raleigh, NC
Home Values in the Area
Average Home Value in this Area
Purchase History
| Date | Type | Sale Price | Title Company |
|---|---|---|---|
| Warranty Deed | $1,000,000 | None Listed On Document | |
| Warranty Deed | $1,000,000 | None Listed On Document | |
| Warranty Deed | $700,000 | None Listed On Document | |
| Warranty Deed | -- | None Listed On Document | |
| Deed | $227,500 | -- |
Mortgage History
| Date | Status | Loan Amount | Loan Type |
|---|---|---|---|
| Open | $800,000 | New Conventional | |
| Closed | $800,000 | New Conventional | |
| Previous Owner | $738,900 | Construction | |
| Previous Owner | $150,000 | Credit Line Revolving | |
| Previous Owner | $180,011 | New Conventional | |
| Previous Owner | $312,000 | Unknown | |
| Previous Owner | $50,000 | Credit Line Revolving |
Property History
| Date | Event | Price | Change | Sq Ft Price |
|---|---|---|---|---|
| 03/14/2025 03/14/25 | Sold | $1,000,000 | -4.8% | $290 / Sq Ft |
| 02/11/2025 02/11/25 | Pending | -- | -- | -- |
| 02/07/2025 02/07/25 | Price Changed | $1,050,000 | -2.3% | $304 / Sq Ft |
| 01/30/2025 01/30/25 | Price Changed | $1,075,000 | -2.3% | $312 / Sq Ft |
| 01/10/2025 01/10/25 | For Sale | $1,100,000 | +57.1% | $319 / Sq Ft |
| 11/01/2024 11/01/24 | Sold | $700,000 | -5.4% | $236 / Sq Ft |
| 09/21/2024 09/21/24 | Pending | -- | -- | -- |
| 09/18/2024 09/18/24 | Price Changed | $740,000 | -6.9% | $249 / Sq Ft |
| 08/05/2024 08/05/24 | For Sale | $795,000 | -- | $268 / Sq Ft |
Tax History Compared to Growth
Tax History
| Year | Tax Paid | Tax Assessment Tax Assessment Total Assessment is a certain percentage of the fair market value that is determined by local assessors to be the total taxable value of land and additions on the property. | Land | Improvement |
|---|---|---|---|---|
| 2024 | $4,795 | $768,993 | $300,000 | $468,993 |
| 2023 | $3,949 | $503,849 | $110,000 | $393,849 |
| 2022 | $3,659 | $503,849 | $110,000 | $393,849 |
| 2021 | $3,561 | $503,849 | $110,000 | $393,849 |
| 2020 | $3,502 | $503,849 | $110,000 | $393,849 |
| 2019 | $3,554 | $432,759 | $126,000 | $306,759 |
| 2018 | $3,267 | $432,759 | $126,000 | $306,759 |
| 2017 | $3,097 | $432,759 | $126,000 | $306,759 |
| 2016 | $3,034 | $432,759 | $126,000 | $306,759 |
| 2015 | $3,060 | $437,678 | $130,000 | $307,678 |
| 2014 | $2,900 | $437,678 | $130,000 | $307,678 |
Agents Affiliated with this Home
-
Ben Marshall

Seller's Agent in 2025
Ben Marshall
Relevate Real Estate Inc.
(919) 924-7099
4 in this area
38 Total Sales
-
Carla Burke

Seller Co-Listing Agent in 2025
Carla Burke
Relevate Real Estate Inc.
(919) 278-8712
2 in this area
47 Total Sales
-
Jill Winter

Buyer's Agent in 2025
Jill Winter
Insight Real Estate
(630) 261-5533
1 in this area
34 Total Sales
-
J
Buyer's Agent in 2025
Jill Talty
EXP Realty LLC
-
Anne Godwin

Buyer Co-Listing Agent in 2025
Anne Godwin
Insight Real Estate
(919) 273-5051
1 in this area
155 Total Sales
-
Lee Williams
L
Seller's Agent in 2024
Lee Williams
Berkshire Hathaway HomeService
(919) 649-2741
2 in this area
50 Total Sales
Map
Source: Doorify MLS
MLS Number: 10070175
APN: 0780.02-88-6957-000
- 5200 Blue Stem Ct
- 5317 Burning Oak Ct
- 5213 Bent Leaf Dr
- 5209 Bent Leaf Dr
- 5200 Bent Leaf Dr
- 5204 Winter Holly Ct
- 2916 Frances Marie Ln
- 6005 Lake Wheeler Rd
- 2824 Theresa Eileen Way
- 3004 William Frederick Way
- 4908 Birchleaf Dr
- 1309 Sanctuary Pond Dr
- 348 Abbots Mill Dr
- 364 Abbots Mill Dr
- 4817 Tupenny Ln
- 6001 Waters Way Dr
- 124 Hemlock Falls Trail Unit 189
- 219 Berry Mill Ln Unit 179
- 3204 Manor Ridge Dr
- 227 Augusta Pond Way Unit 159
