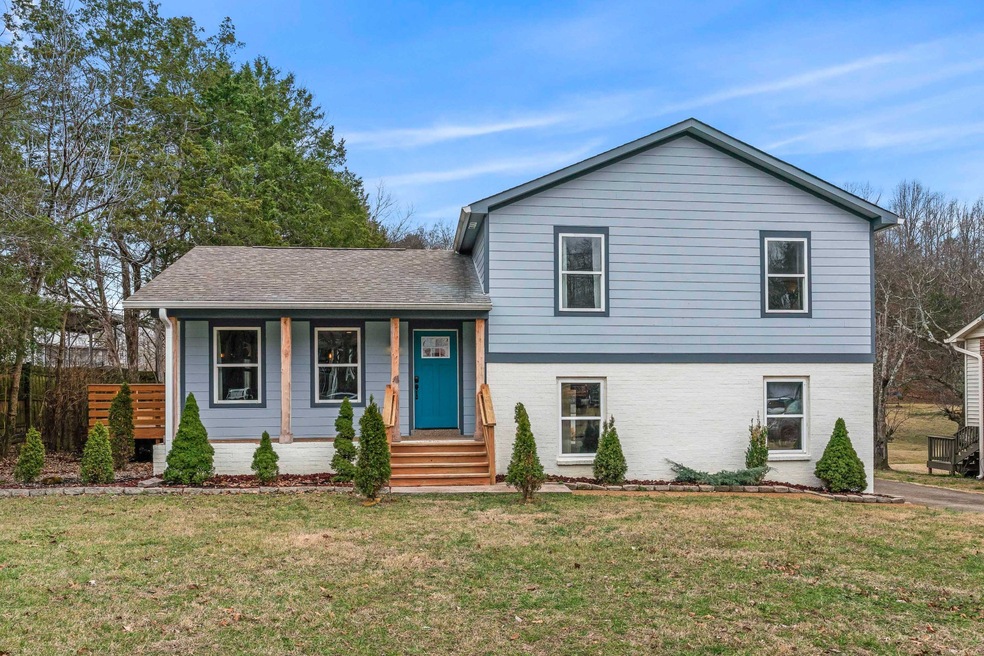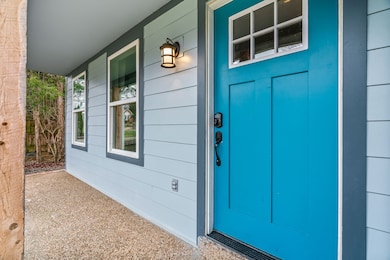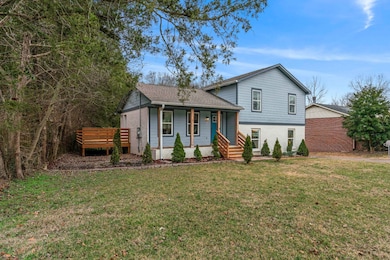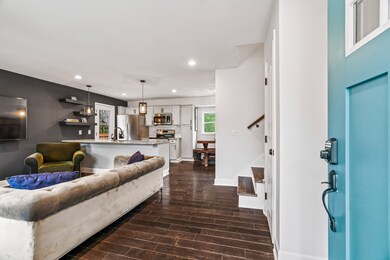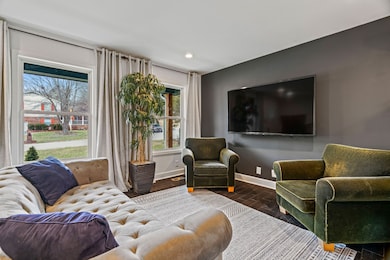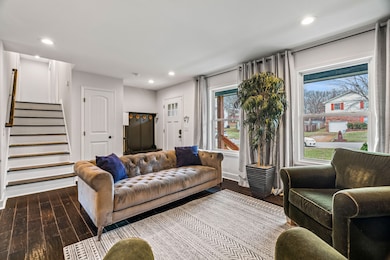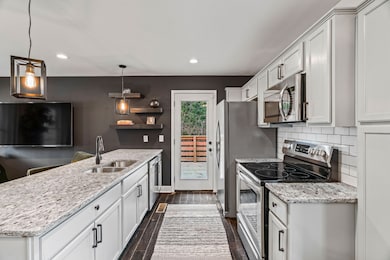
5213 Lana Renee Ct Hermitage, TN 37076
Estimated Value: $388,000 - $484,000
Highlights
- Wood Flooring
- 1 Car Attached Garage
- Central Heating
- No HOA
- Cooling Available
- High Speed Internet
About This Home
As of April 2024Welcome to this completely renovated and irresistibly charming Hermitage split-level home, eagerly awaiting its new owners. Every aspect of this property has been meticulously addressed in the last 5 years, leaving no stone unturned. From the windows to the roof, HVAC system to finishes, floors to electric and plumbing, and even the walls, all have been thoughtfully updated. You can simply move right in and immediately begin relishing in the joy of this home. Whether you are seeking an instant income opportunity or a mother-in-law suite, this home has it all. Equipped with a second kitchen and a full bathroom with private entrance, it presents an ideal opportunity for generating additional income and offsetting mortgage payments. Venturing upstairs, you will discover three impeccably maintained bedrooms. The primary suite includes a walk in closet and the bathroom is nothing short of fabulous . Don't miss out on the chance to make this remarkable home your own.
Last Agent to Sell the Property
Bradford Real Estate Brokerage Phone: 6158287684 License #312948 Listed on: 02/02/2024

Home Details
Home Type
- Single Family
Est. Annual Taxes
- $2,039
Year Built
- Built in 1980
Lot Details
- 0.43 Acre Lot
- Lot Dimensions are 85 x 318
- Level Lot
Parking
- 1 Car Attached Garage
Home Design
- Brick Exterior Construction
- Hardboard
Interior Spaces
- 1,752 Sq Ft Home
- Property has 2 Levels
- Crawl Space
Kitchen
- Microwave
- Dishwasher
- Trash Compactor
- Disposal
Flooring
- Wood
- Carpet
- Concrete
Bedrooms and Bathrooms
- 3 Bedrooms
- 3 Full Bathrooms
Schools
- Ruby Major Elementary School
- Donelson Middle School
- Mcgavock Comp High School
Utilities
- Cooling Available
- Central Heating
- High Speed Internet
Community Details
- No Home Owners Association
- Roxborough Subdivision
Listing and Financial Details
- Assessor Parcel Number 09802002100
Ownership History
Purchase Details
Home Financials for this Owner
Home Financials are based on the most recent Mortgage that was taken out on this home.Purchase Details
Home Financials for this Owner
Home Financials are based on the most recent Mortgage that was taken out on this home.Purchase Details
Home Financials for this Owner
Home Financials are based on the most recent Mortgage that was taken out on this home.Purchase Details
Home Financials for this Owner
Home Financials are based on the most recent Mortgage that was taken out on this home.Purchase Details
Similar Homes in the area
Home Values in the Area
Average Home Value in this Area
Purchase History
| Date | Buyer | Sale Price | Title Company |
|---|---|---|---|
| Brubaker Lawrence | $431,000 | Bell & Alexander Titte Service | |
| Pereira Ashley Nicole | $267,000 | None Available | |
| Blackwell John S | $80,000 | None Available | |
| Person Nena G | -- | Midpoint Title | |
| Savage Nena G Etvir | $89,969 | -- |
Mortgage History
| Date | Status | Borrower | Loan Amount |
|---|---|---|---|
| Open | Brubaker Lawrence | $423,193 | |
| Previous Owner | Pereira Ashley Nicole | $268,706 | |
| Previous Owner | Pereira Ashley Nicole | $262,163 | |
| Previous Owner | Blackwell John S | $184,000 | |
| Previous Owner | Person Nena G | $88,600 |
Property History
| Date | Event | Price | Change | Sq Ft Price |
|---|---|---|---|---|
| 04/21/2024 04/21/24 | Sold | $431,000 | -13.6% | $246 / Sq Ft |
| 02/11/2024 02/11/24 | Pending | -- | -- | -- |
| 02/02/2024 02/02/24 | For Sale | $499,000 | +86.9% | $285 / Sq Ft |
| 03/10/2020 03/10/20 | Sold | $267,000 | -2.9% | $180 / Sq Ft |
| 01/20/2020 01/20/20 | Pending | -- | -- | -- |
| 01/20/2020 01/20/20 | For Sale | $274,900 | -- | $186 / Sq Ft |
Tax History Compared to Growth
Tax History
| Year | Tax Paid | Tax Assessment Tax Assessment Total Assessment is a certain percentage of the fair market value that is determined by local assessors to be the total taxable value of land and additions on the property. | Land | Improvement |
|---|---|---|---|---|
| 2024 | $2,039 | $69,775 | $14,750 | $55,025 |
| 2023 | $2,039 | $69,775 | $14,750 | $55,025 |
| 2022 | $2,039 | $69,775 | $14,750 | $55,025 |
| 2021 | $2,060 | $69,775 | $14,750 | $55,025 |
| 2020 | $1,924 | $50,800 | $9,625 | $41,175 |
| 2019 | $813 | $41,450 | $9,625 | $31,825 |
| 2018 | $1,142 | $41,450 | $9,625 | $31,825 |
| 2017 | $1,142 | $41,450 | $9,625 | $31,825 |
| 2016 | $1,169 | $29,800 | $6,750 | $23,050 |
| 2015 | $1,169 | $29,800 | $6,750 | $23,050 |
| 2014 | $1,169 | $29,800 | $6,750 | $23,050 |
Agents Affiliated with this Home
-
Lindsay Sanford

Seller's Agent in 2024
Lindsay Sanford
Bradford Real Estate
(615) 828-7684
5 in this area
79 Total Sales
-
Joseph Clark
J
Buyer's Agent in 2024
Joseph Clark
SimpliHOM
(615) 278-8690
2 in this area
41 Total Sales
-
Tommy Hayes

Seller's Agent in 2020
Tommy Hayes
Blackwell Realty
(615) 485-4686
6 in this area
12 Total Sales
-
John Blackwell
J
Buyer Co-Listing Agent in 2020
John Blackwell
Blackwell Realty
(615) 289-9750
13 Total Sales
Map
Source: Realtracs
MLS Number: 2614731
APN: 098-02-0-021
- 5336 Roxborough Pass
- 5337 Roxborough Pass
- 5177 Roxborough Dr
- 7157 Silverwood Trail
- 7132 Silverwood Trail
- 7136 Silverwood Trail
- 7165 Silverwood Trail
- 5148 Roxborough Dr
- 2025 Hawks Nest Dr
- 6161 Hampton Hall Way
- 1230 Chickadee Cir Unit A
- 5136 Hunters Point Ln
- 1113 Chickadee Cir Unit B
- 5935 S New Hope Rd
- 5904 S New Hope Rd
- 5900 New Hope Ct
- 5720 Saint Charles Ct
- 5903 Port Anadarko Trail
- 5244 New John Hagar Rd
- 4511 Central Pike
- 5213 Lana Renee Ct
- 5209 Lana Renee Ct
- 5217 Lana Renee Ct
- 5205 Lana Renee Ct
- 5221 Lana Renee Ct
- 5212 Lana Renee Ct
- 5201 Lana Renee Ct
- 5204 Lana Renee Ct
- 5612 Chestnutwood Trail
- 5224 Lana Renee Ct
- 5216 Lana Renee Ct
- 5220 Lana Renee Ct
- 5608 Chestnutwood Trail
- 5216 Alyadar Dr
- 5145 Lana Renee Ct
- 5616 Chestnutwood Trail
- 5620 Chestnutwood Trail
- 5604 Chestnutwood Trail
- 5141 Lana Renee Ct
- 5624 Chestnutwood Trail
