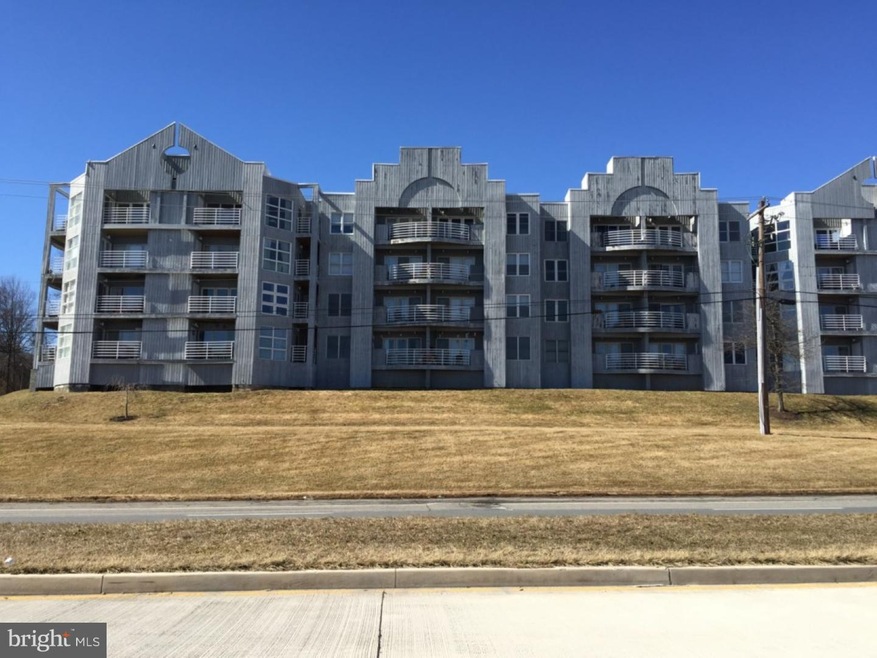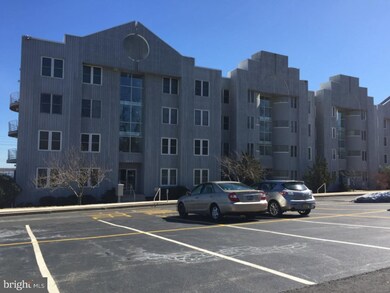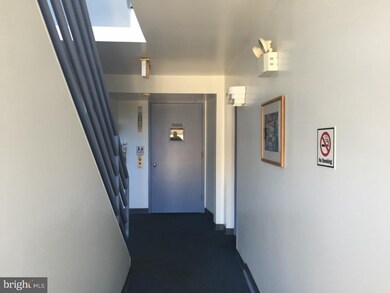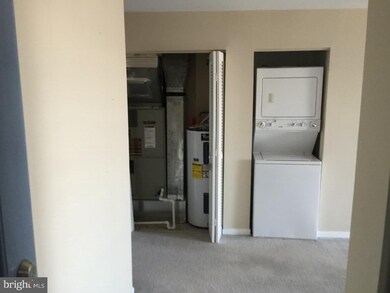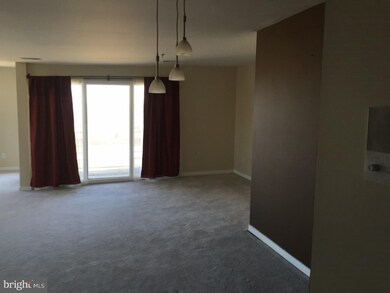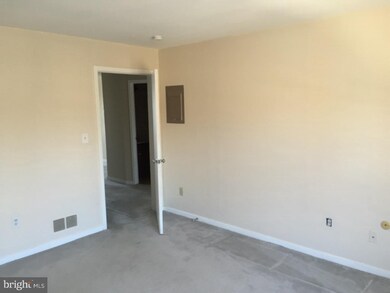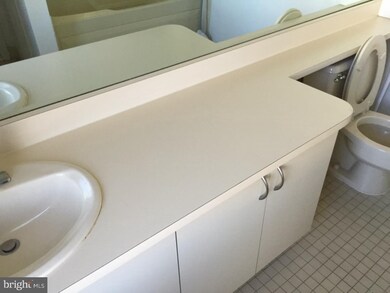
5213 Le Parc Dr, Unit 6 Wilmington, DE 19809
Highlights
- Water Views
- Deck
- Eat-In Kitchen
- Pierre S. Dupont Middle School Rated A-
- Contemporary Architecture
- Living Room
About This Home
As of February 2025There are multiple offers on this property. Highest and best offers are due by NOON on Friday, 5/22/2015. Offers should be emailed to the co-listing agent. This deadline is firm. Any offers received after the deadline will be rejected. The seller wants this property 10 days before reviewing offers. There are currently multiple offers and offers are being submitted as they come in. This is a 3rd floor northeast side corner Unit This is a type 2 Unit, bedrooms facing the parking lot and kitchen in the middle. There are 2 deck 1 facing the river and 1 wrapping around from the kitchen to the living room. Property is in fair condition needed painting and carpeting. Condo association notified us that the master bath tub has leaked in the past and has been shut down. Property is in need of repairs and being sold "AS-IS". Inspections are for informational purposes only. Seller has never been in or lived in property. Seller requests that prequalification letter accompany all non-cash offers. Cash offers require proof of funds. No offers with home sale contingencies. All appointments are made THROUGH the Trend web site. Seller will not pay any portion of the transfer tax. The seller will only use their agreement of Sale.
Last Buyer's Agent
Hermetta Harper
Patterson-Schwartz-Hockessin

Property Details
Home Type
- Condominium
Year Built
- Built in 1989
Lot Details
- Northeast Facing Home
- Property is in good condition
HOA Fees
- $324 Monthly HOA Fees
Parking
- Parking Lot
Home Design
- Contemporary Architecture
- Wood Siding
Interior Spaces
- Property has 1 Level
- Living Room
- Wall to Wall Carpet
- Water Views
- Eat-In Kitchen
- Laundry on main level
Bedrooms and Bathrooms
- 2 Bedrooms
- En-Suite Primary Bedroom
- En-Suite Bathroom
- 2 Full Bathrooms
Outdoor Features
- Deck
Utilities
- Forced Air Heating and Cooling System
- Back Up Electric Heat Pump System
- Electric Water Heater
Community Details
- Association fees include common area maintenance, exterior building maintenance, lawn maintenance, snow removal, trash, water, sewer, insurance, all ground fee, management
- Le Parc Subdivision
Listing and Financial Details
- Tax Lot 008.C.0050
- Assessor Parcel Number 06-147.00-008.C.0050
Map
About This Building
Similar Home in Wilmington, DE
Home Values in the Area
Average Home Value in this Area
Property History
| Date | Event | Price | Change | Sq Ft Price |
|---|---|---|---|---|
| 02/25/2025 02/25/25 | Sold | $65,000 | -7.0% | $52 / Sq Ft |
| 01/26/2025 01/26/25 | For Sale | $69,900 | +17.5% | $56 / Sq Ft |
| 03/05/2024 03/05/24 | Sold | $59,500 | -17.2% | $50 / Sq Ft |
| 02/18/2024 02/18/24 | Pending | -- | -- | -- |
| 02/06/2024 02/06/24 | For Sale | $71,900 | +8.9% | $61 / Sq Ft |
| 07/28/2015 07/28/15 | Sold | $66,000 | +20.2% | -- |
| 06/01/2015 06/01/15 | Pending | -- | -- | -- |
| 05/11/2015 05/11/15 | For Sale | $54,900 | -- | -- |
Source: Bright MLS
MLS Number: 1002599610
- 5211 UNIT Le Parc Dr Unit F-5
- 5215 Le Parc Dr Unit 2
- 1221 Haines Ave
- 1100 Lore Ave Unit 209
- 1222 Governor House Cir Unit 138
- 1016 Euclid Ave
- 201 South Rd
- 913 Elizabeth Ave
- 47 N Pennewell Dr
- 43 S Cannon Dr
- 1518 Villa Rd
- 1514 Seton Villa Ln
- 1105 Talley Rd
- 308 Chestnut Ave
- 708 Haines Ave
- 29 Beekman Rd
- 40 W Salisbury Dr
- 7 Rodman Rd
- 512 Eskridge Dr
- 306 Springhill Ave
