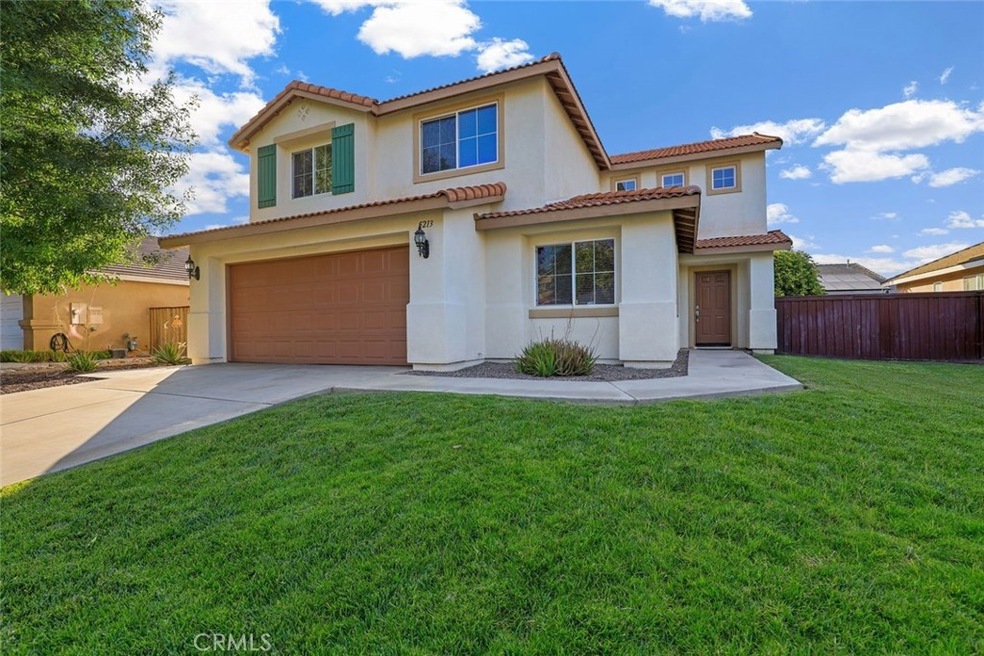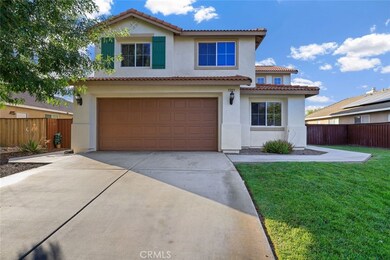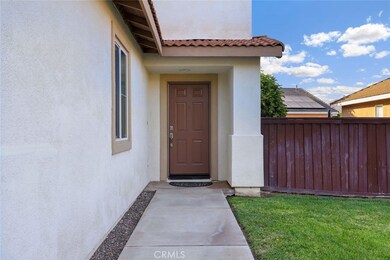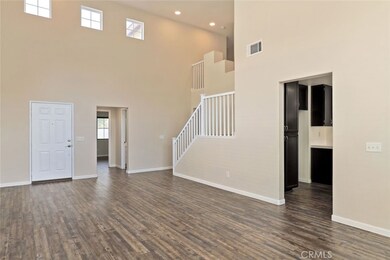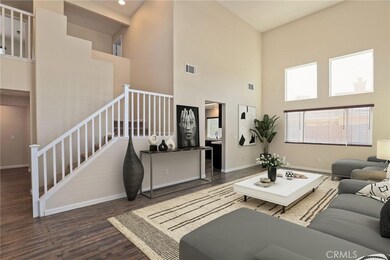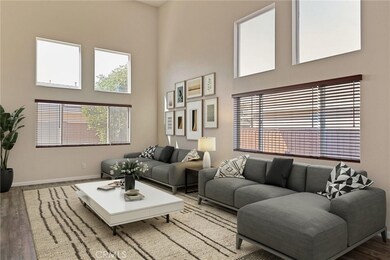
5213 Triesian Way Riverside, CA 92509
Estimated Value: $599,000 - $755,000
Highlights
- Mountain View
- Home Office
- Open to Family Room
- High Ceiling
- Formal Dining Room
- Family Room Off Kitchen
About This Home
As of September 2023Beautiful 4 bed, 3 full-bath home + an office is ready to be made yours and offers great curb appeal, a spacious floorplan, a private backyard, and an attached 2-car garage. Well-established and quiet neighborhood with friendly neighbors. Home includes access to a community park with a playground
and walking path and is conveniently located near Rancho Jurupa Regional Sports Park. New paint and flooring throughout inside and out. Enter the formal living room and dining area with soaring 2-story ceilings and an abundance of natural light! The kitchen has lots of cabinetry space and a
center island. The separate family room with fireplace sits just off the kitchen, and there is a secondary dining area. All the bedrooms are generously sized, and the primary bedroom has vaulted ceilings and spa-like ensuite with dual sinks, soaking tub, and separate shower. The private
backyard is spacious, includes fruit trees: figs, pomegranates, oranges, guavas; and is perfect for hosting. Enjoy beautiful views of Mount Rubidoux and the 4th of July fireworks display from your driveway and backyard. Conveniently located near shopping, dining, and the 60 and 91 Fwys. Don't
wait!
Last Listed By
ELIZABETH RODRIGUEZ
REDFIN License #01229016 Listed on: 07/13/2023

Home Details
Home Type
- Single Family
Est. Annual Taxes
- $7,256
Year Built
- Built in 2002
Lot Details
- 6,970 Sq Ft Lot
- Privacy Fence
- Fenced
- Back and Front Yard
- Property is zoned R-4
HOA Fees
- $40 Monthly HOA Fees
Parking
- 2 Car Attached Garage
- 2 Open Parking Spaces
- Parking Available
- Driveway
Property Views
- Mountain
- Neighborhood
Home Design
- Tile Roof
Interior Spaces
- 2,342 Sq Ft Home
- 2-Story Property
- High Ceiling
- Family Room with Fireplace
- Family Room Off Kitchen
- Living Room
- Open Floorplan
- Formal Dining Room
- Home Office
Kitchen
- Open to Family Room
- Eat-In Kitchen
- Gas Range
- Dishwasher
- Kitchen Island
Bedrooms and Bathrooms
- 4 Bedrooms | 1 Main Level Bedroom
- 3 Full Bathrooms
- Dual Vanity Sinks in Primary Bathroom
- Soaking Tub
- Separate Shower
Laundry
- Laundry Room
- Washer Hookup
Additional Features
- More Than Two Accessible Exits
- Exterior Lighting
- Suburban Location
- Central Heating and Cooling System
Listing and Financial Details
- Tax Lot 21
- Tax Tract Number 23395
- Assessor Parcel Number 181321021
- $91 per year additional tax assessments
Community Details
Overview
- Loving Ranch Association, Phone Number (714) 544-7755
- Diversified Association Management HOA
- Maintained Community
Recreation
- Community Playground
Ownership History
Purchase Details
Home Financials for this Owner
Home Financials are based on the most recent Mortgage that was taken out on this home.Purchase Details
Home Financials for this Owner
Home Financials are based on the most recent Mortgage that was taken out on this home.Purchase Details
Home Financials for this Owner
Home Financials are based on the most recent Mortgage that was taken out on this home.Purchase Details
Home Financials for this Owner
Home Financials are based on the most recent Mortgage that was taken out on this home.Purchase Details
Similar Homes in Riverside, CA
Home Values in the Area
Average Home Value in this Area
Purchase History
| Date | Buyer | Sale Price | Title Company |
|---|---|---|---|
| Hernandez Lesandro | $669,000 | None Listed On Document | |
| Jimenez Juan M | -- | Lsi Title | |
| Jimenez Juan M | -- | First American Title Company | |
| Jimenez Juan M | $248,000 | First American Title Company | |
| Richmond American Homes Of Ca Inc | -- | Chicago Title Co |
Mortgage History
| Date | Status | Borrower | Loan Amount |
|---|---|---|---|
| Open | Hernandez Lesandro | $639,000 | |
| Previous Owner | Jimenez Juan M | $277,000 | |
| Previous Owner | Jimenez Juan M | $280,000 | |
| Previous Owner | Jimenez Juan M | $178,000 | |
| Previous Owner | Jimenez Juan M | $184,000 | |
| Previous Owner | Jimenez Juan M | $193,600 |
Property History
| Date | Event | Price | Change | Sq Ft Price |
|---|---|---|---|---|
| 09/14/2023 09/14/23 | Sold | $669,000 | 0.0% | $286 / Sq Ft |
| 08/22/2023 08/22/23 | Pending | -- | -- | -- |
| 07/13/2023 07/13/23 | For Sale | $669,000 | -- | $286 / Sq Ft |
Tax History Compared to Growth
Tax History
| Year | Tax Paid | Tax Assessment Tax Assessment Total Assessment is a certain percentage of the fair market value that is determined by local assessors to be the total taxable value of land and additions on the property. | Land | Improvement |
|---|---|---|---|---|
| 2023 | $7,256 | $307,678 | $99,248 | $208,430 |
| 2022 | $3,422 | $301,646 | $97,302 | $204,344 |
| 2021 | $3,404 | $295,733 | $95,395 | $200,338 |
| 2020 | $3,372 | $292,701 | $94,417 | $198,284 |
| 2019 | $3,305 | $286,963 | $92,566 | $194,397 |
| 2018 | $3,199 | $281,337 | $90,752 | $190,585 |
| 2017 | $3,166 | $275,822 | $88,973 | $186,849 |
| 2016 | $3,122 | $270,415 | $87,229 | $183,186 |
| 2015 | $3,562 | $266,356 | $85,920 | $180,436 |
| 2014 | $3,498 | $261,140 | $84,238 | $176,902 |
Agents Affiliated with this Home
-
E
Seller's Agent in 2023
ELIZABETH RODRIGUEZ
REDFIN
(951) 208-8773
-
Angie Flores

Buyer's Agent in 2023
Angie Flores
Century 21 Allstars
(562) 205-3696
1 in this area
45 Total Sales
Map
Source: California Regional Multiple Listing Service (CRMLS)
MLS Number: IV23121817
APN: 181-321-021
- 5244 Holstein Way
- 4258 Hidatsa St
- 5374 Mission Rock Way
- 5166 Contay Way
- 3825 Crestmore Rd Unit 426
- 3825 Crestmore Rd Unit 450
- 3825 Crestmore Rd Unit 412
- 3883 Wallace St
- 5442 Mission Blvd
- 3911 Pontiac Ave
- 5683 Green Pasture Rd
- 5754 Tilton Ave
- 0 42nd St
- 0 Mission Blvd Unit PW24252396
- 0 Mission Blvd Unit IV23139894
- 4254 Miramonte Place
- 5154 34th St
- 4680 Braemar Place
- 3715 Avalon St
- 4752 Barrington Ct
- 5213 Triesian Way
- 5205 Triesian Way
- 5221 Triesian Way
- 4298 Suffolk St
- 4296 Suffolk St
- 5229 Triesian Way
- 4318 Suffolk St
- 4323 Exmoor Ct
- 4317 Exmoor Ct
- 5216 Triesian Way
- 4292 Suffolk St
- 4322 Suffolk St
- 5224 Triesian Way
- 4305 Suffolk St
- 5237 Triesian Way
- 4309 Suffolk St
- 4301 Suffolk St
- 4313 Suffolk St
- 4297 Suffolk St
- 5232 Triesian Way
