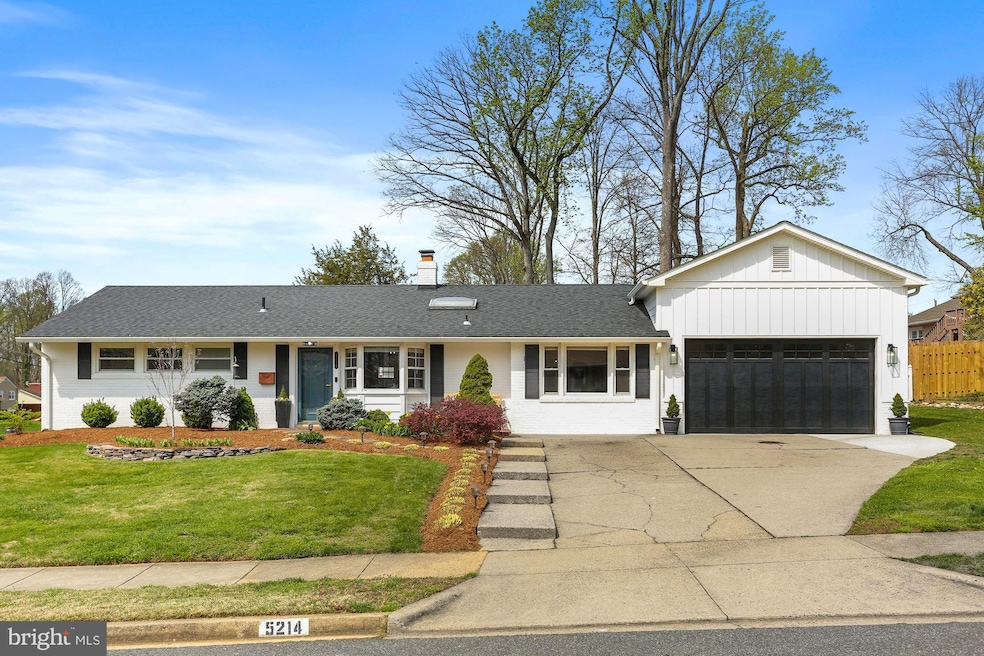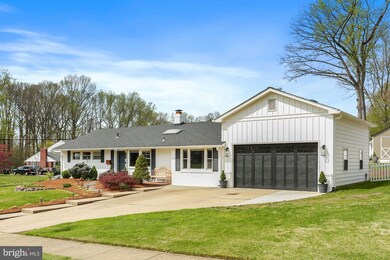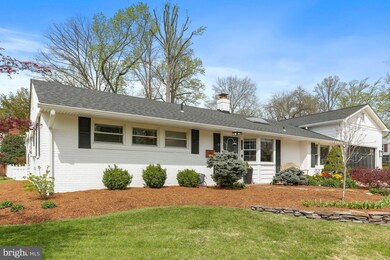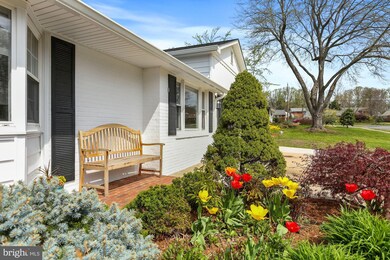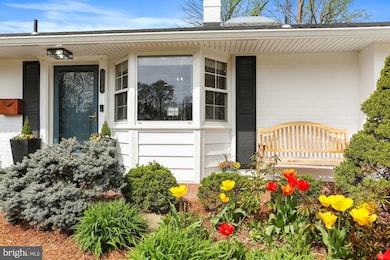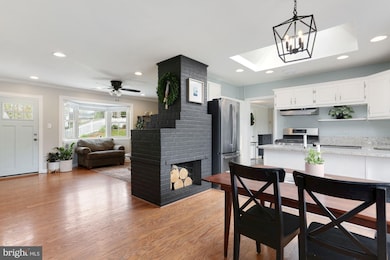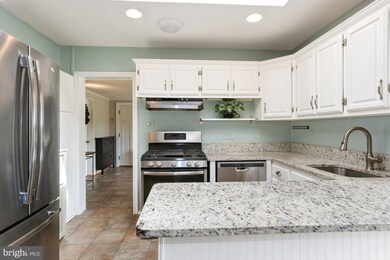
5214 Juliet St Springfield, VA 22151
Highlights
- Traditional Floor Plan
- Wood Flooring
- No HOA
- Rambler Architecture
- 1 Fireplace
- Upgraded Countertops
About This Home
As of May 2022Gorgeous, move-in ready, beautifully updated single family home. Pride of ownership shines throughout. This lovely 3 bedroom and 2.5 bath home is filled with natural light. Featuring a newly completed renovation in 2021, that added a large luxurious primary suite, bathroom, and two-car garage. The two-car garage boasts multi-tiered functionality with 12-foot ceilings and rebar reinforcement in the concrete for installation of a vehicle lift. All bathrooms have been newly renovated throughout the home. The kitchen boasts an open-floor plan, beautiful granite countertops, and new stainless steel appliances. Gleaming hardwood floors through-out the entire home. Includes a substantial laundry room with built in pantry storage off a large bonus room that would be perfect for an at-home office. This house is an entertainer's dream with an expansive, landscaped yard and beautiful garden. North Springfield is a sought-after neighborhood just inside the beltway which has a private entrance to Lake Accotink Park and an active swim and tennis club neighbors can join. This centrally located home is a commuter's dream with easy access to Tysons, Washington DC, and Ft. Belvoir, and nearby Metro and VRE stops.
Don't miss out on this opportunity! Additional features include: garage has sub-panel with 240 volt wiring in the ceiling for a vehicle lift; 240 volt in the house side wall, and on the back of the house (pre-wired for split heating/ac); WiFI connectable side mount garage door opener; high volume ceiling exhaust fan in the garage; 10x20 shed/workshop with 240 volt sub-panel, multiple electrical outlets, workbench, and loft storage; 3/4" compressed airline run underground from garage to shed; ceiling rack storage in the garage; and hot and cold water exterior faucets on the front and rear of the the house. Trees in backyard fill in nicely to allow for a beautiful private backyard setting.
Home Details
Home Type
- Single Family
Est. Annual Taxes
- $6,806
Year Built
- Built in 1958
Lot Details
- 0.33 Acre Lot
- Back Yard Fenced
- Property is in very good condition
- Property is zoned 130
Parking
- 2 Car Attached Garage
- Front Facing Garage
Home Design
- Rambler Architecture
- Brick Exterior Construction
Interior Spaces
- 1,785 Sq Ft Home
- Property has 1 Level
- Traditional Floor Plan
- Built-In Features
- Crown Molding
- Ceiling Fan
- Skylights
- Recessed Lighting
- 1 Fireplace
- Window Treatments
- Family Room
- Dining Room
Kitchen
- Breakfast Area or Nook
- Stove
- Dishwasher
- Upgraded Countertops
- Disposal
Flooring
- Wood
- Carpet
Bedrooms and Bathrooms
- 3 Main Level Bedrooms
- En-Suite Bathroom
- Bathtub with Shower
- Walk-in Shower
Laundry
- Dryer
- Washer
Outdoor Features
- Patio
- Shed
Schools
- North Springfield Elementary School
- Holmes Middle School
- Annandale High School
Utilities
- Forced Air Heating and Cooling System
- Natural Gas Water Heater
Community Details
- No Home Owners Association
- North Springfield Subdivision, Expanded Rambler Floorplan
Listing and Financial Details
- Tax Lot 2
- Assessor Parcel Number 0713 04500002
Ownership History
Purchase Details
Home Financials for this Owner
Home Financials are based on the most recent Mortgage that was taken out on this home.Purchase Details
Home Financials for this Owner
Home Financials are based on the most recent Mortgage that was taken out on this home.Purchase Details
Home Financials for this Owner
Home Financials are based on the most recent Mortgage that was taken out on this home.Purchase Details
Home Financials for this Owner
Home Financials are based on the most recent Mortgage that was taken out on this home.Similar Homes in Springfield, VA
Home Values in the Area
Average Home Value in this Area
Purchase History
| Date | Type | Sale Price | Title Company |
|---|---|---|---|
| Deed | $725,000 | Chicago Title | |
| Warranty Deed | $348,000 | -- | |
| Warranty Deed | $480,000 | -- | |
| Deed | $217,500 | -- |
Mortgage History
| Date | Status | Loan Amount | Loan Type |
|---|---|---|---|
| Open | $685,000 | New Conventional | |
| Previous Owner | $335,000 | New Conventional | |
| Previous Owner | $295,000 | New Conventional | |
| Previous Owner | $296,000 | New Conventional | |
| Previous Owner | $298,000 | New Conventional | |
| Previous Owner | $298,000 | New Conventional | |
| Previous Owner | $290,000 | New Conventional | |
| Previous Owner | $174,000 | No Value Available |
Property History
| Date | Event | Price | Change | Sq Ft Price |
|---|---|---|---|---|
| 07/08/2025 07/08/25 | Pending | -- | -- | -- |
| 07/08/2025 07/08/25 | Price Changed | $770,000 | -1.9% | $431 / Sq Ft |
| 06/26/2025 06/26/25 | For Sale | $785,000 | +8.3% | $440 / Sq Ft |
| 05/31/2022 05/31/22 | Sold | $725,000 | -- | $406 / Sq Ft |
| 04/21/2022 04/21/22 | Pending | -- | -- | -- |
Tax History Compared to Growth
Tax History
| Year | Tax Paid | Tax Assessment Tax Assessment Total Assessment is a certain percentage of the fair market value that is determined by local assessors to be the total taxable value of land and additions on the property. | Land | Improvement |
|---|---|---|---|---|
| 2024 | $7,332 | $632,880 | $267,000 | $365,880 |
| 2023 | $6,955 | $616,310 | $257,000 | $359,310 |
| 2022 | $6,490 | $579,940 | $227,000 | $352,940 |
| 2021 | $5,016 | $427,480 | $209,000 | $218,480 |
| 2020 | $4,984 | $421,120 | $209,000 | $212,120 |
| 2019 | $4,984 | $421,120 | $209,000 | $212,120 |
| 2018 | $4,621 | $401,840 | $209,000 | $192,840 |
| 2017 | $4,461 | $384,220 | $197,000 | $187,220 |
| 2016 | $4,335 | $374,220 | $187,000 | $187,220 |
| 2015 | $4,060 | $363,770 | $182,000 | $181,770 |
| 2014 | $3,966 | $356,210 | $178,000 | $178,210 |
Agents Affiliated with this Home
-
Mya Lwin

Seller's Agent in 2025
Mya Lwin
BHHS PenFed (actual)
(571) 246-1986
2 in this area
89 Total Sales
-
Khalil El-Ghoul

Seller's Agent in 2022
Khalil El-Ghoul
Glass House Real Estate
(571) 235-4821
2 in this area
424 Total Sales
-
Sam Yousefzadeh

Seller Co-Listing Agent in 2022
Sam Yousefzadeh
Glass House Real Estate
(571) 244-1182
2 in this area
34 Total Sales
Map
Source: Bright MLS
MLS Number: VAFX2061306
APN: 0713-04500002
- 5415 Juliet St
- 5337 Ravensworth Rd
- 5505 Heming Ave
- 7400 Braddock Rd
- 7314 Inzer St
- 5005 Ravensworth Rd
- 5518 Kathleen Place
- 5222 Ferndale St
- 5206 Ferndale St
- 7705 Royston St
- 4917 Erie St
- 5226 Easton Dr
- 7900 Foote Ln
- 5519 Hinton St
- 7309 Leesville Blvd
- 5403 Atlee Place
- 4757 Pomponio Place
- 7313 Husky Ln
- 7632 Webbwood Ct
- 4753 Pomponio Place
