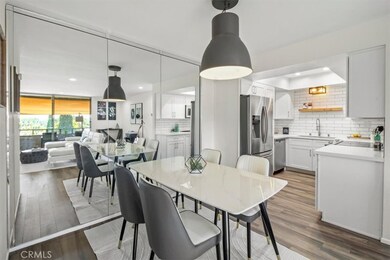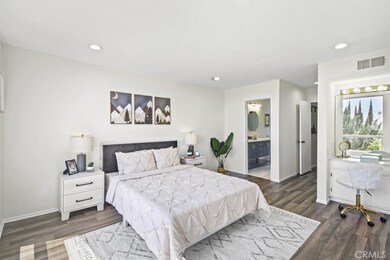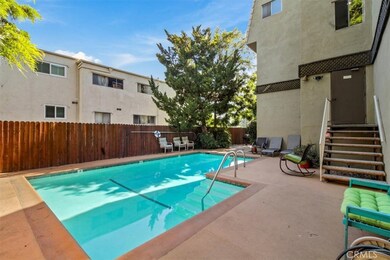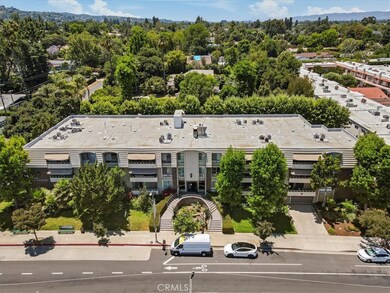
5215 Balboa Blvd Unit 308 Encino, CA 91316
Highlights
- In Ground Pool
- Primary Bedroom Suite
- 0.51 Acre Lot
- Gaspar De Portola Middle School Rated A-
- Panoramic View
- Open Floorplan
About This Home
As of October 2024Discover this beautifully remodeled top-floor condo with views in a gated community with a pool and new roof, located at the border of prestigious Amestoy Estates in prime Encino. The double door entry opens to a stunning interior with uninterrupted east-facing views of the neighborhood, visible from the living room through extra-large sliding doors that open to the oversized and exceptionally private balcony. The airy, open floor plan includes a spacious living room, a designated dining area adjacent to the updated kitchen, and two well-sized bedrooms with large windows and private remodeled bathrooms on opposite sides for ultimate privacy. The interior features recessed lighting, tiled floors, modern fixtures, ample storage, and a newer central air & heat system. The kitchen is modern and functional, featuring white shaker cabinets, quartz countertops, a subway tile backsplash, an undermounted rectangular sink with matching fixtures, and stainless-steel appliances. Each bedroom serves as a private retreat. The primary is spaciously designed to accommodate any size bed and includes a makeup vanity, a walk-in closet, and an ensuite bathroom with a glass-door tub and a modern dual sink vanity in rich blue, adorned with gold handles and faucets. The second bedroom offers two large closets and an ensuite that mirrors the first, boasting a walk-in shower with elegantly tiled walls, a mosaic-tiled floor, and glass doors. The community is well-maintained, featuring secure entry, a welcoming lobby, an elevator, inviting common areas, wide hallways, and subterranean parking. The condo is ideally situated near Lake Balboa Park, golf courses, an off-leash dog park, and a vibrant Sunday farmer’s market. Its prime location provides easy access to the 101 and 405 freeways, and it's just minutes from Ventura Blvd, where you can explore a wide array of dining, shopping, and entertainment options. Enjoy the sparkling pool, nearby outdoor activities, or the seamless indoor-outdoor flow of your condo—from the spacious interior to the private balcony with views that create the perfect urban oasis. Don’t miss this rare opportunity to own a slice of Encino’s finest—make it your new home today!
Last Agent to Sell the Property
Berkshire Hathaway HomeServices California Properties Brokerage Phone: 818-335-1239 License #01291836 Listed on: 06/25/2024

Property Details
Home Type
- Condominium
Est. Annual Taxes
- $4,459
Year Built
- Built in 1971 | Remodeled
Lot Details
- Two or More Common Walls
- Fenced
- Fence is in average condition
- Landscaped
HOA Fees
- $447 Monthly HOA Fees
Parking
- 1 Car Garage
- Parking Available
- Parking Lot
- Controlled Entrance
Property Views
- Panoramic
- Mountain
- Neighborhood
Home Design
- Stucco
Interior Spaces
- 1,176 Sq Ft Home
- 3-Story Property
- Open Floorplan
- Recessed Lighting
- Awning
- Window Screens
- Sliding Doors
- Entryway
- Family Room Off Kitchen
- Living Room
- Living Room Balcony
- Formal Dining Room
- Tile Flooring
- Laundry Room
Kitchen
- Open to Family Room
- Eat-In Kitchen
- Electric Range
- Microwave
- Dishwasher
- Quartz Countertops
- Disposal
Bedrooms and Bathrooms
- 2 Main Level Bedrooms
- Primary Bedroom Suite
- Walk-In Closet
- Remodeled Bathroom
- 2 Full Bathrooms
- Makeup or Vanity Space
- Dual Vanity Sinks in Primary Bathroom
- Bathtub
- Walk-in Shower
- Exhaust Fan In Bathroom
Home Security
Outdoor Features
- In Ground Pool
- Exterior Lighting
- Rain Gutters
Location
- Property is near a park
- Property is near public transit
Utilities
- Central Heating and Cooling System
Listing and Financial Details
- Tax Lot 1
- Tax Tract Number 31703
- Assessor Parcel Number 2258026099
- $161 per year additional tax assessments
Community Details
Overview
- 24 Units
- Encino Claridge Homeowners Association, Phone Number (818) 645-4665
Amenities
- Laundry Facilities
Recreation
- Community Pool
Security
- Carbon Monoxide Detectors
- Fire and Smoke Detector
Ownership History
Purchase Details
Home Financials for this Owner
Home Financials are based on the most recent Mortgage that was taken out on this home.Purchase Details
Home Financials for this Owner
Home Financials are based on the most recent Mortgage that was taken out on this home.Purchase Details
Home Financials for this Owner
Home Financials are based on the most recent Mortgage that was taken out on this home.Purchase Details
Purchase Details
Home Financials for this Owner
Home Financials are based on the most recent Mortgage that was taken out on this home.Purchase Details
Home Financials for this Owner
Home Financials are based on the most recent Mortgage that was taken out on this home.Purchase Details
Purchase Details
Purchase Details
Home Financials for this Owner
Home Financials are based on the most recent Mortgage that was taken out on this home.Purchase Details
Similar Homes in Encino, CA
Home Values in the Area
Average Home Value in this Area
Purchase History
| Date | Type | Sale Price | Title Company |
|---|---|---|---|
| Grant Deed | $610,000 | California Title Company | |
| Interfamily Deed Transfer | -- | None Available | |
| Grant Deed | $310,000 | Priority Title | |
| Interfamily Deed Transfer | -- | Accommodation | |
| Grant Deed | $272,000 | Cctn | |
| Interfamily Deed Transfer | -- | Equity Title | |
| Interfamily Deed Transfer | -- | -- | |
| Quit Claim Deed | -- | Investors Title Company | |
| Individual Deed | $135,000 | Investors Title Company | |
| Interfamily Deed Transfer | -- | -- |
Mortgage History
| Date | Status | Loan Amount | Loan Type |
|---|---|---|---|
| Previous Owner | $579,500 | New Conventional | |
| Previous Owner | $254,000 | New Conventional | |
| Previous Owner | $279,000 | New Conventional | |
| Previous Owner | $213,750 | New Conventional | |
| Previous Owner | $204,000 | New Conventional | |
| Previous Owner | $108,000 | New Conventional | |
| Previous Owner | $108,000 | No Value Available |
Property History
| Date | Event | Price | Change | Sq Ft Price |
|---|---|---|---|---|
| 10/01/2024 10/01/24 | Sold | $610,000 | +1.8% | $519 / Sq Ft |
| 06/25/2024 06/25/24 | For Sale | $599,000 | +93.2% | $509 / Sq Ft |
| 03/31/2015 03/31/15 | Sold | $310,000 | -3.1% | $264 / Sq Ft |
| 02/24/2015 02/24/15 | Pending | -- | -- | -- |
| 02/12/2015 02/12/15 | For Sale | $319,950 | -- | $272 / Sq Ft |
Tax History Compared to Growth
Tax History
| Year | Tax Paid | Tax Assessment Tax Assessment Total Assessment is a certain percentage of the fair market value that is determined by local assessors to be the total taxable value of land and additions on the property. | Land | Improvement |
|---|---|---|---|---|
| 2024 | $4,459 | $365,257 | $168,725 | $196,532 |
| 2023 | $4,372 | $358,096 | $165,417 | $192,679 |
| 2022 | $4,166 | $351,075 | $162,174 | $188,901 |
| 2021 | $4,109 | $344,193 | $158,995 | $185,198 |
| 2019 | $3,983 | $333,986 | $154,280 | $179,706 |
| 2018 | $3,964 | $327,438 | $151,255 | $176,183 |
| 2016 | $3,778 | $314,726 | $145,383 | $169,343 |
| 2015 | $3,509 | $292,130 | $131,244 | $160,886 |
| 2014 | $3,524 | $286,409 | $128,674 | $157,735 |
Agents Affiliated with this Home
-
Arthur Aslanian

Seller's Agent in 2024
Arthur Aslanian
Berkshire Hathaway HomeServices California Properties
(818) 335-1239
3 in this area
80 Total Sales
-
Janice Quijano
J
Buyer's Agent in 2024
Janice Quijano
eXp Realty of Greater Los Angeles, Inc.
(818) 517-4478
1 in this area
1 Total Sale
-
Ibrahim Habiv

Seller's Agent in 2015
Ibrahim Habiv
Pinnacle Estate Properties
(818) 534-4231
39 Total Sales
Map
Source: California Regional Multiple Listing Service (CRMLS)
MLS Number: SR24129887
APN: 2258-026-099
- 5229 Balboa Blvd Unit 30
- 5229 Balboa Blvd Unit 19
- 5139 Balboa Blvd Unit 9
- 5139 Balboa Blvd Unit 11
- 5301 Balboa Blvd Unit D1
- 5301 Balboa Blvd Unit A8
- 5301 Balboa Blvd Unit M4
- 17009 Magnolia Blvd
- 16839 Halper St
- 16805 Otsego St
- 5266 Forbes Ave
- 16828 Otsego St
- 16828 Margate St
- 5109 Genesta Ave
- 5015 Balboa Blvd Unit 103
- 16706 Magnolia Blvd
- 5321 Oak Park Ave
- 16846 Addison St
- 5414 Genesta Ave
- 5301 Amestoy Ave





