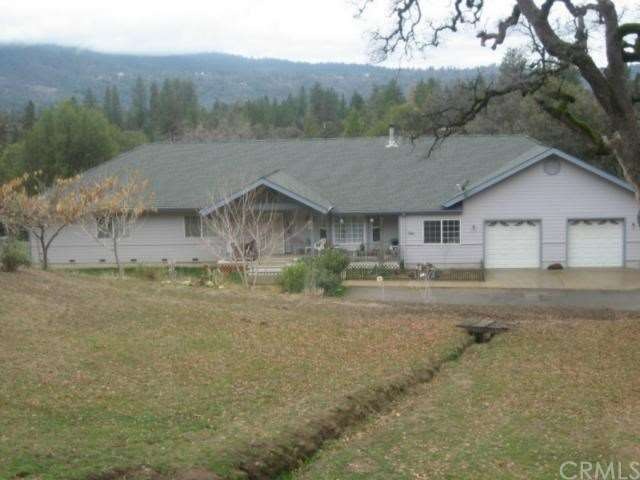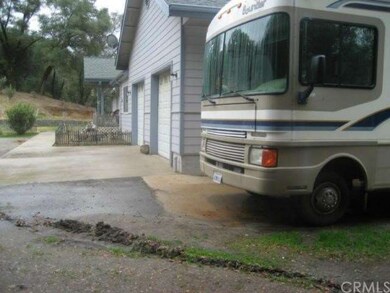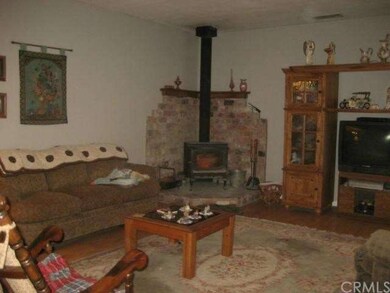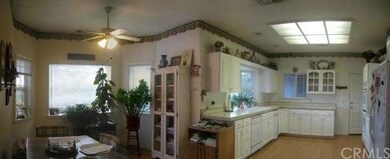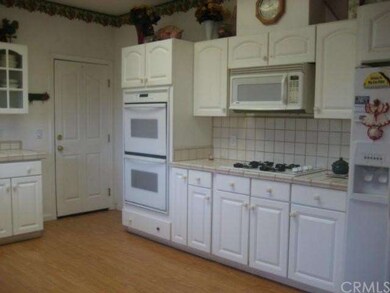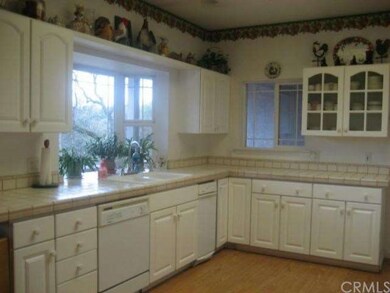
52156 Echo Valley View Ct Oakhurst, CA 93644
Highlights
- RV Access or Parking
- Custom Home
- 2.35 Acre Lot
- Primary Bedroom Suite
- View of Trees or Woods
- Open Floorplan
About This Home
As of September 2021Lovely custom designed 2086+/- sq. ft. home with a huge garage! A charming front porch will greet you when you see this 3 bedroom, 2 bathroom home with an open floor plan including a living room with woodstove, beautiful kitchen with lots of cabinet and counter space, breakfast nook with windows on 3 sides to enjoy the views, laundry room with pantry, formal dining area and wide hallway leading to the bedrooms and bathrooms. The spacious master suite has an incredible walk-in closet, an adjoining master bathroom and private deck. Decking is also off the kitchen making barbecues easy. Fabulously huge 1200+/- sq. ft. 3 car garage with workshop space, office or craft room space and vaulted ceiling. It's great for the do-it-yourself man who needs lots of room. You will enjoy the beautiful rolling 2.35+/- acre property with large oak trees and rock outcroppings. There is an additional pad for another shop on the lower property. RV parking with full hook-ups is conveniently close to the house and great for out of town company or your traveling home away from home. Located in a nice neighborhood that's a short drive into Oakhurst or to Bass Lake, this home has a lot to offer!
Last Agent to Sell the Property
Kandis Papike
Century 21 Ditton Realty Oak License #01842111
Home Details
Home Type
- Single Family
Est. Annual Taxes
- $5,557
Year Built
- Built in 2003
Lot Details
- 2.35 Acre Lot
- Property fronts a county road
- Property is zoned RMS
Parking
- 3 Car Attached Garage
- Parking Available
- Front Facing Garage
- Two Garage Doors
- Garage Door Opener
- RV Access or Parking
Property Views
- Woods
- Mountain
- Hills
- Valley
- Rock
Home Design
- Custom Home
- Raised Foundation
- Fire Rated Drywall
- Blown-In Insulation
- Shingle Roof
- Shingle Siding
- Cement Siding
- Concrete Perimeter Foundation
- Stucco
Interior Spaces
- 2,086 Sq Ft Home
- 1-Story Property
- Open Floorplan
- Wainscoting
- High Ceiling
- Ceiling Fan
- Recessed Lighting
- Wood Burning Fireplace
- Free Standing Fireplace
- Drapes & Rods
- Blinds
- Bay Window
- Garden Windows
- Sliding Doors
- Great Room with Fireplace
- Living Room
- Dining Room
- Workshop
- Center Hall
- Fire and Smoke Detector
Kitchen
- Breakfast Area or Nook
- Eat-In Kitchen
- Walk-In Pantry
- Double Oven
- Electric Oven
- Built-In Range
- Microwave
- Water Line To Refrigerator
- Dishwasher
- Tile Countertops
- Trash Compactor
- Disposal
Flooring
- Carpet
- Laminate
- Vinyl
Bedrooms and Bathrooms
- 3 Bedrooms
- Primary Bedroom Suite
- Walk-In Closet
- 2 Full Bathrooms
Laundry
- Laundry Room
- 220 Volts In Laundry
- Propane Dryer Hookup
Accessible Home Design
- Halls are 36 inches wide or more
- Doors are 32 inches wide or more
- No Interior Steps
- More Than Two Accessible Exits
- Low Pile Carpeting
- Accessible Parking
Outdoor Features
- Deck
- Patio
- Front Porch
Utilities
- Ducts Professionally Air-Sealed
- Evaporated cooling system
- Central Heating
- Vented Exhaust Fan
- Underground Utilities
- 220 Volts in Kitchen
- Shared Well
- Propane Water Heater
- Conventional Septic
Community Details
- No Home Owners Association
- Foothills
Listing and Financial Details
- Assessor Parcel Number 066232006
Ownership History
Purchase Details
Home Financials for this Owner
Home Financials are based on the most recent Mortgage that was taken out on this home.Purchase Details
Home Financials for this Owner
Home Financials are based on the most recent Mortgage that was taken out on this home.Purchase Details
Home Financials for this Owner
Home Financials are based on the most recent Mortgage that was taken out on this home.Purchase Details
Home Financials for this Owner
Home Financials are based on the most recent Mortgage that was taken out on this home.Map
Similar Homes in Oakhurst, CA
Home Values in the Area
Average Home Value in this Area
Purchase History
| Date | Type | Sale Price | Title Company |
|---|---|---|---|
| Grant Deed | $500,000 | Placer Title Company | |
| Grant Deed | $432,000 | Chicago Title | |
| Grant Deed | $295,000 | Chicago Title Company | |
| Interfamily Deed Transfer | -- | Chicago Title |
Mortgage History
| Date | Status | Loan Amount | Loan Type |
|---|---|---|---|
| Open | $388,000 | New Conventional | |
| Previous Owner | $410,400 | New Conventional | |
| Previous Owner | $153,000 | New Conventional | |
| Previous Owner | $165,000 | New Conventional | |
| Previous Owner | $217,000 | New Conventional | |
| Previous Owner | $187,000 | Unknown | |
| Previous Owner | $110,000 | Negative Amortization | |
| Previous Owner | $70,000 | No Value Available | |
| Previous Owner | $57,500 | Construction |
Property History
| Date | Event | Price | Change | Sq Ft Price |
|---|---|---|---|---|
| 09/14/2021 09/14/21 | Sold | $500,000 | +2.2% | $240 / Sq Ft |
| 08/11/2021 08/11/21 | Pending | -- | -- | -- |
| 08/04/2021 08/04/21 | For Sale | $489,000 | +65.8% | $234 / Sq Ft |
| 05/09/2014 05/09/14 | Sold | $295,000 | -4.8% | $141 / Sq Ft |
| 03/24/2014 03/24/14 | Pending | -- | -- | -- |
| 02/09/2014 02/09/14 | For Sale | $310,000 | -- | $149 / Sq Ft |
Tax History
| Year | Tax Paid | Tax Assessment Tax Assessment Total Assessment is a certain percentage of the fair market value that is determined by local assessors to be the total taxable value of land and additions on the property. | Land | Improvement |
|---|---|---|---|---|
| 2023 | $5,557 | $510,000 | $102,000 | $408,000 |
| 2022 | $5,398 | $500,000 | $100,000 | $400,000 |
| 2021 | $4,707 | $432,000 | $86,000 | $346,000 |
| 2020 | $3,570 | $330,660 | $84,065 | $246,595 |
| 2019 | $3,505 | $324,177 | $82,417 | $241,760 |
| 2018 | $3,424 | $317,821 | $80,801 | $237,020 |
| 2017 | $3,363 | $311,590 | $79,217 | $232,373 |
| 2016 | $3,256 | $305,481 | $77,664 | $227,817 |
| 2015 | $3,213 | $300,893 | $76,498 | $224,395 |
| 2014 | $2,776 | $258,636 | $73,066 | $185,570 |
Source: California Regional Multiple Listing Service (CRMLS)
MLS Number: YG14027902
APN: 066-232-006
- 51892 Quail Ridge Rd
- 51864 Mountain Quail Place
- 11 Suncrest Dr
- 51674 Road 426
- 1 Skyline Dr
- 52830 Pine Dr
- 0 Lot 10 Timberwood Ln
- 8 Lot Timberwood Ln
- 39240 Oak Dr
- 39256 John Rd W
- 51192 Bon Veu Dr
- 39406 John Rd W
- 28 Rusty Ln
- 39516 John Rd W
- 0 Wortham Rd
- 0 4.53 AC Wortham Rd
- 111 Fair Oaks Dr
- 38210 Black Ranch Rd
- 39301 Moonray Ln
- 50711 Road 426
