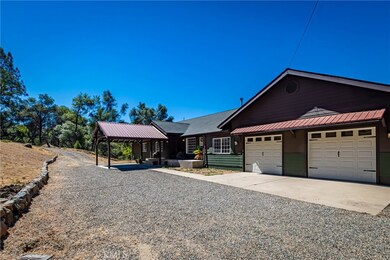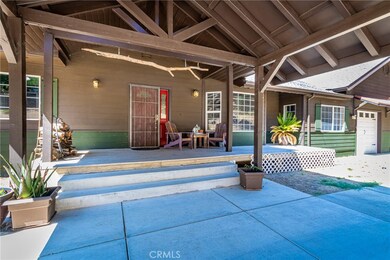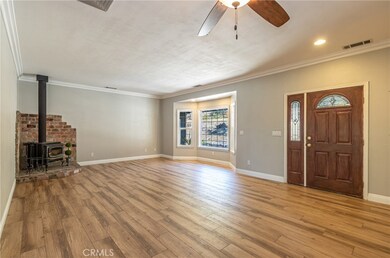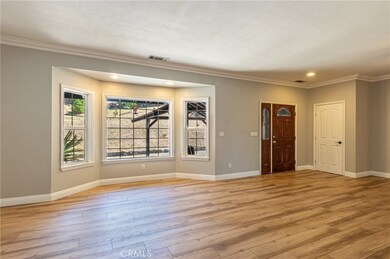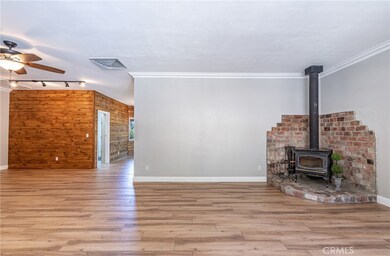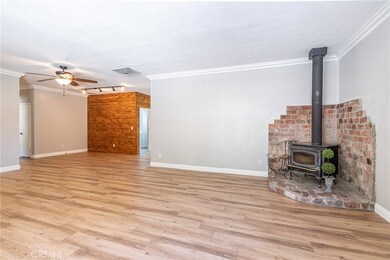
52156 Echo Valley View Ct Oakhurst, CA 93644
Highlights
- Golf Course Community
- Above Ground Spa
- RV Hookup
- Horse Property Unimproved
- Fishing
- Primary Bedroom Suite
About This Home
As of September 2021This property just might be what you've been waiting for! A custom Ranch-style home having 3 bedrooms and 2 baths boasting a sweet rustic-style interior! Your new home is situated to enjoy your views as if you were in a treehouse! The Master Bedroom is spacious with a large walk-in closet and slider that goes out to the wood deck patio. The galley kitchen is spacious with lots of cabinets and counter space! Plus, you'll think doing the dishes to be a delight while taking in your wonderful views! The utility room also hosts a pantry and an exit to the patio deck. Have you ever seen a garage this spacious before? What hobbies could you start in this space? Located near the house is RV parking with full hook-ups! Outside is a detached deck area to take full advantage of our amazing sunsets. Below the home is a usable flat area that could be improved upon for whatever you can dream up! Make sure you walk down to explore all of the possibilities! The rock outcroppings, trees, and some of the downed trees make for a wonderful playground for the kid inside you. Take advantage of the virtual tour and Drone property video. Make your appointment to see this property now!
Last Agent to Sell the Property
Cathie Jensen
Realty Concepts, Ltd. License #01955947

Home Details
Home Type
- Single Family
Est. Annual Taxes
- $5,557
Year Built
- Built in 2003
Lot Details
- 2.35 Acre Lot
- Property fronts a county road
- Cul-De-Sac
- Rural Setting
- Paved or Partially Paved Lot
- Corners Of The Lot Have Been Marked
- Irregular Lot
- Lot Has A Rolling Slope
- Front Yard
- Density is 2-5 Units/Acre
Parking
- 3 Car Attached Garage
- 4 Open Parking Spaces
- 1 Carport Space
- Parking Available
- Front Facing Garage
- Two Garage Doors
- Garage Door Opener
- Circular Driveway
- Gravel Driveway
- RV Hookup
Property Views
- Woods
- Mountain
- Hills
- Rock
Home Design
- Combination Foundation
- Wood Product Walls
- Fire Rated Drywall
- Composition Roof
- Cement Siding
- Stucco
Interior Spaces
- 2,086 Sq Ft Home
- 1-Story Property
- Built-In Features
- Wainscoting
- High Ceiling
- Ceiling Fan
- Recessed Lighting
- Wood Burning Fireplace
- Free Standing Fireplace
- Raised Hearth
- Blinds
- Bay Window
- Garden Windows
- Family Room
- Living Room with Fireplace
- Workshop
- Utility Room
- Center Hall
Kitchen
- Galley Kitchen
- Walk-In Pantry
- Double Oven
- Electric Oven
- Built-In Range
- Microwave
- Water Line To Refrigerator
- Dishwasher
- Kitchen Island
- Tile Countertops
- Laminate Countertops
- Disposal
Flooring
- Wood
- Carpet
- Laminate
Bedrooms and Bathrooms
- 3 Main Level Bedrooms
- Primary Bedroom Suite
- Walk-In Closet
- Remodeled Bathroom
- Quartz Bathroom Countertops
- Dual Vanity Sinks in Primary Bathroom
- Bathtub with Shower
- Walk-in Shower
Laundry
- Laundry Room
- Dryer
- Washer
- 220 Volts In Laundry
Home Security
- Carbon Monoxide Detectors
- Fire and Smoke Detector
Accessible Home Design
- Doors are 32 inches wide or more
- No Interior Steps
- More Than Two Accessible Exits
- Low Pile Carpeting
- Accessible Parking
Outdoor Features
- Above Ground Spa
- Deck
- Open Patio
- Front Porch
Horse Facilities and Amenities
- Horse Property Unimproved
Utilities
- Zoned Heating and Cooling
- Vented Exhaust Fan
- Underground Utilities
- 220 Volts in Kitchen
- Natural Gas Not Available
- Shared Well
- Propane Water Heater
- Conventional Septic
Listing and Financial Details
- Assessor Parcel Number 066232006
Community Details
Overview
- No Home Owners Association
- Community Lake
- Near a National Forest
- Foothills
Recreation
- Golf Course Community
- Fishing
- Hunting
- Water Sports
- Hiking Trails
Ownership History
Purchase Details
Home Financials for this Owner
Home Financials are based on the most recent Mortgage that was taken out on this home.Purchase Details
Home Financials for this Owner
Home Financials are based on the most recent Mortgage that was taken out on this home.Purchase Details
Home Financials for this Owner
Home Financials are based on the most recent Mortgage that was taken out on this home.Purchase Details
Home Financials for this Owner
Home Financials are based on the most recent Mortgage that was taken out on this home.Map
Similar Homes in Oakhurst, CA
Home Values in the Area
Average Home Value in this Area
Purchase History
| Date | Type | Sale Price | Title Company |
|---|---|---|---|
| Grant Deed | $500,000 | Placer Title Company | |
| Grant Deed | $432,000 | Chicago Title | |
| Grant Deed | $295,000 | Chicago Title Company | |
| Interfamily Deed Transfer | -- | Chicago Title |
Mortgage History
| Date | Status | Loan Amount | Loan Type |
|---|---|---|---|
| Open | $388,000 | New Conventional | |
| Previous Owner | $410,400 | New Conventional | |
| Previous Owner | $153,000 | New Conventional | |
| Previous Owner | $165,000 | New Conventional | |
| Previous Owner | $217,000 | New Conventional | |
| Previous Owner | $187,000 | Unknown | |
| Previous Owner | $110,000 | Negative Amortization | |
| Previous Owner | $70,000 | No Value Available | |
| Previous Owner | $57,500 | Construction |
Property History
| Date | Event | Price | Change | Sq Ft Price |
|---|---|---|---|---|
| 09/14/2021 09/14/21 | Sold | $500,000 | +2.2% | $240 / Sq Ft |
| 08/11/2021 08/11/21 | Pending | -- | -- | -- |
| 08/04/2021 08/04/21 | For Sale | $489,000 | +65.8% | $234 / Sq Ft |
| 05/09/2014 05/09/14 | Sold | $295,000 | -4.8% | $141 / Sq Ft |
| 03/24/2014 03/24/14 | Pending | -- | -- | -- |
| 02/09/2014 02/09/14 | For Sale | $310,000 | -- | $149 / Sq Ft |
Tax History
| Year | Tax Paid | Tax Assessment Tax Assessment Total Assessment is a certain percentage of the fair market value that is determined by local assessors to be the total taxable value of land and additions on the property. | Land | Improvement |
|---|---|---|---|---|
| 2023 | $5,557 | $510,000 | $102,000 | $408,000 |
| 2022 | $5,398 | $500,000 | $100,000 | $400,000 |
| 2021 | $4,707 | $432,000 | $86,000 | $346,000 |
| 2020 | $3,570 | $330,660 | $84,065 | $246,595 |
| 2019 | $3,505 | $324,177 | $82,417 | $241,760 |
| 2018 | $3,424 | $317,821 | $80,801 | $237,020 |
| 2017 | $3,363 | $311,590 | $79,217 | $232,373 |
| 2016 | $3,256 | $305,481 | $77,664 | $227,817 |
| 2015 | $3,213 | $300,893 | $76,498 | $224,395 |
| 2014 | $2,776 | $258,636 | $73,066 | $185,570 |
Source: California Regional Multiple Listing Service (CRMLS)
MLS Number: FR21150779
APN: 066-232-006
- 51892 Quail Ridge Rd
- 51864 Mountain Quail Place
- 11 Suncrest Dr
- 51674 Road 426
- 1 Skyline Dr
- 52830 Pine Dr
- 0 Lot 10 Timberwood Ln
- 8 Lot Timberwood Ln
- 39240 Oak Dr
- 39256 John Rd W
- 51192 Bon Veu Dr
- 39406 John Rd W
- 28 Rusty Ln
- 39516 John Rd W
- 0 Wortham Rd
- 0 4.53 AC Wortham Rd
- 111 Fair Oaks Dr
- 38210 Black Ranch Rd
- 39301 Moonray Ln
- 50711 Road 426

