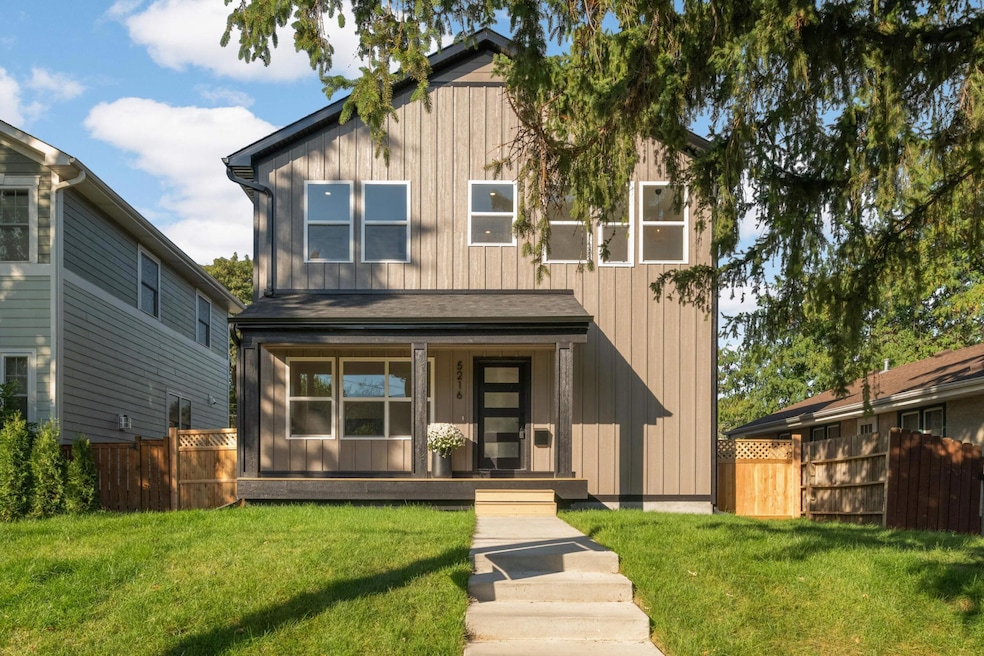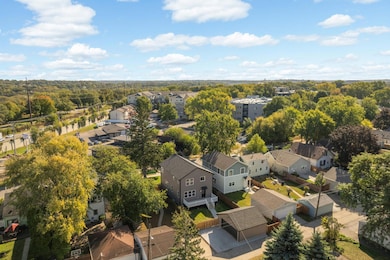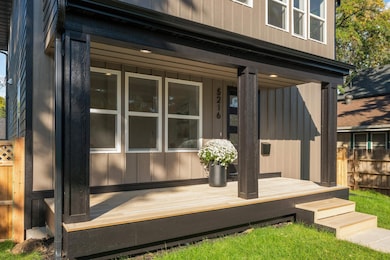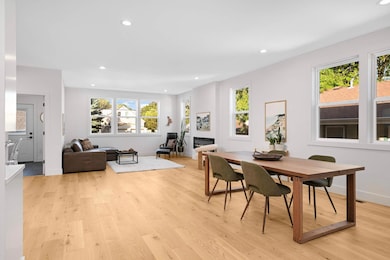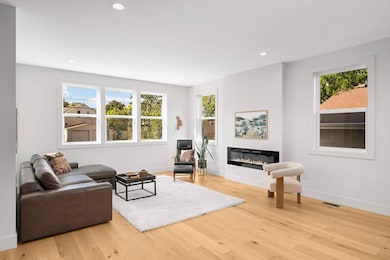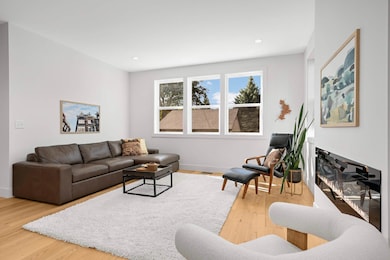5216 47th Ave S Minneapolis, MN 55417
Minnehaha NeighborhoodEstimated payment $4,372/month
Highlights
- New Construction
- Mud Room
- Home Office
- Deck
- No HOA
- Walk-In Pantry
About This Home
Don’t miss this opportunity to purchase this new, beautifully constructed home in the Nokomis East neighborhood. It has been thoughtfully designed from top to bottom, including an open main level floor plan that is the perfect space for daily living and for entertaining. The living room has a large fireplace, and you’ll enjoy cooking in the bright gourmet kitchen and gathering around the island. The main level also has a convenient mudroom with walk-in closet and a half bath. Upstairs you’ll find three bedrooms and two full bathrooms, including a spacious primary bedroom suite with large walk-in closet and an en suite bathroom with a double sink vanity, separate walk-in shower, and soaking tub. For added convenience, the laundry room is also upstairs. The lower level includes a huge family room with wet bar, a 4th bedroom, full bathroom, as well as utility/storage room with additional and a 2nd laundry room with hook-ups for another washer and dryer. There is also a new 22x21 garage with and EV charger and concrete driveway. Enjoy the deck in the backyard while also being close to nature, including Minnehaha Falls and the Creek, the Mississippi River, the Minnehaha dog park, and access to the Grand Rounds Trail System, including Fort Snelling State Park. This home is also close to Lake Nokomis and Lake Hiawatha, as well the Nokomis East neighborhood's convenient "downtown" corridor with library, post office, and fantastic local businesses, restaurants, and coffee shops.
Listing Agent
Coldwell Banker Realty Brokerage Phone: 612-554-4046 Listed on: 10/10/2025

Home Details
Home Type
- Single Family
Est. Annual Taxes
- $1,869
Year Built
- Built in 2025 | New Construction
Lot Details
- 5,227 Sq Ft Lot
- Lot Dimensions are 40x128
- Property is Fully Fenced
- Privacy Fence
- Wood Fence
- Few Trees
Parking
- 2 Car Garage
- Garage Door Opener
Home Design
- Pitched Roof
- Architectural Shingle Roof
Interior Spaces
- 2-Story Property
- Electric Fireplace
- Mud Room
- Family Room
- Living Room with Fireplace
- Combination Dining and Living Room
- Home Office
Kitchen
- Walk-In Pantry
- Range
- Dishwasher
- Stainless Steel Appliances
Bedrooms and Bathrooms
- 4 Bedrooms
- En-Suite Bathroom
- Walk-In Closet
- Soaking Tub
Laundry
- Laundry Room
- Dryer
- Washer
Finished Basement
- Basement Fills Entire Space Under The House
- Sump Pump
- Drain
- Basement Window Egress
Eco-Friendly Details
- Air Exchanger
Outdoor Features
- Deck
- Porch
Utilities
- Forced Air Heating and Cooling System
- Vented Exhaust Fan
- 200+ Amp Service
- Tankless Water Heater
Community Details
- No Home Owners Association
- Built by BOSCO BUILDING LLC
- Sunrise Park Subdivision
- Electric Vehicle Charging Station
Listing and Financial Details
- Assessor Parcel Number 1702823330130
Map
Home Values in the Area
Average Home Value in this Area
Tax History
| Year | Tax Paid | Tax Assessment Tax Assessment Total Assessment is a certain percentage of the fair market value that is determined by local assessors to be the total taxable value of land and additions on the property. | Land | Improvement |
|---|---|---|---|---|
| 2024 | $13,959 | $181,000 | $131,000 | $50,000 |
| 2023 | $11,124 | $185,000 | $131,000 | $54,000 |
| 2022 | $2,465 | $238,000 | $99,000 | $139,000 |
| 2021 | $2,031 | $221,000 | $77,000 | $144,000 |
| 2020 | $2,053 | $196,500 | $56,700 | $139,800 |
| 2019 | $1,846 | $187,000 | $37,800 | $149,200 |
| 2018 | $1,558 | $170,000 | $37,800 | $132,200 |
| 2017 | $1,452 | $143,000 | $34,400 | $108,600 |
| 2016 | $1,500 | $143,000 | $34,400 | $108,600 |
| 2015 | $1,296 | $127,500 | $34,400 | $93,100 |
| 2014 | -- | $121,500 | $34,400 | $87,100 |
Property History
| Date | Event | Price | List to Sale | Price per Sq Ft | Prior Sale |
|---|---|---|---|---|---|
| 10/10/2025 10/10/25 | For Sale | $799,900 | +357.1% | $248 / Sq Ft | |
| 03/24/2025 03/24/25 | Sold | $175,000 | +6.1% | $137 / Sq Ft | View Prior Sale |
| 03/01/2025 03/01/25 | Pending | -- | -- | -- | |
| 02/25/2025 02/25/25 | For Sale | $165,000 | -- | $129 / Sq Ft |
Purchase History
| Date | Type | Sale Price | Title Company |
|---|---|---|---|
| Warranty Deed | $175,000 | Edgewater Title |
Source: NorthstarMLS
MLS Number: 6802456
APN: 17-028-23-33-0130
- 5130 Hiawatha Ave Unit 1
- 4824 E 53rd St Unit 422
- 4824 E 53rd St Unit 509
- 4824 E 53rd St Unit 501
- 5132 45th Ave S
- 5345 45th Ave S
- 5036 44th Ave S
- 5124 41st Ave S
- 5321 40th Ave S
- 5616 46th Ave S
- 5612 44th Ave S
- 5311 38th Ave S
- 5328 38th Ave S
- 5649 43rd Ave S
- 906 S Woodlawn Ave Unit H
- 906 S Woodlawn Ave Unit E
- 5724 46th Ave S
- 5131 36th Ave S
- 3620 Boardman St
- 909 Mount Curve Blvd Unit F
- 5315 Minnehaha Ave Unit 101
- 5315 Minnehaha Ave Unit 102
- 5329 48th Ave S
- 5012 E 54th St
- 870 Mount Curve Blvd Unit L
- 4757 Hiawatha Ave
- 4020 Nawadaha Blvd
- 5820 43rd Ave S
- 4556 46th Ave S
- 4603 Minnehaha Ave
- 740 Mississippi River Blvd S
- 4621 Snelling Ave
- 4555 Minnehaha Ave
- 5710 36th Ave S
- 4540 Snelling Ave
- 5401 32nd Ave S
- 5700-5712 34th Ave S
- 845 Cleveland Ave S
- 2034 Yorkshire Ave
- 3550 E 46th St
