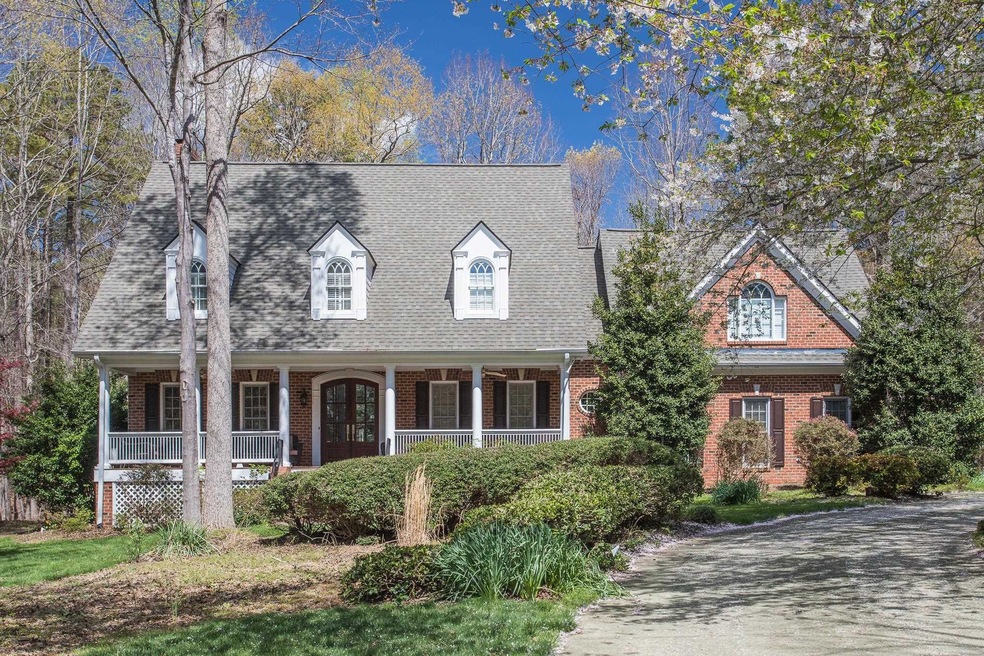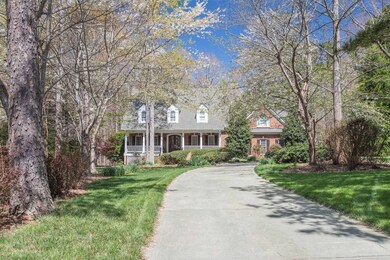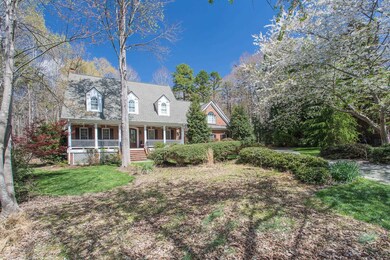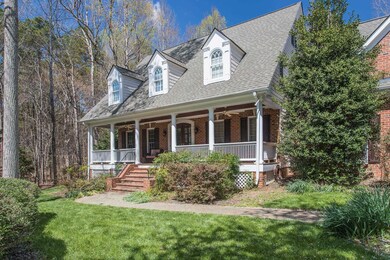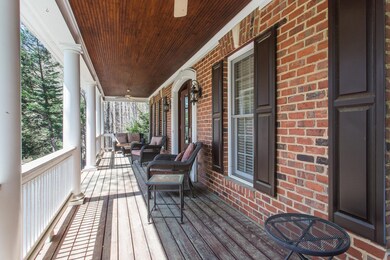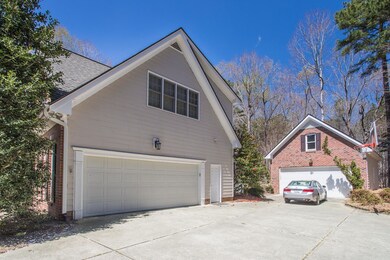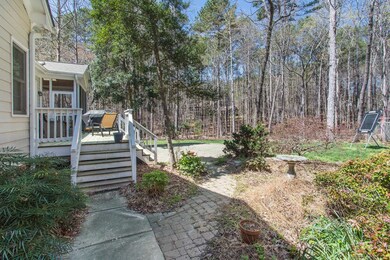
5216 Azure Ln Raleigh, NC 27613
Estimated Value: $772,000 - $1,166,000
Highlights
- Deck
- Wooded Lot
- Wood Flooring
- West Millbrook Middle School Rated A-
- Transitional Architecture
- Main Floor Bedroom
About This Home
As of May 2022Amazing home in highly desirable Olde Creedmoor. Four bedrooms with 1st floor bedroom/full bath. Enjoy large front porch, back deck and screened in porch on wooded lot. Great kitchen with cherry cabinets, island and 2 wine coolers. Hardwoods on 1st floor. Large master suite w walk in shower and garden tub over looking wooded area. 4 car garage (2 att/2 det) with work shop/storage. Easy access to 540
Last Agent to Sell the Property
Real Property Management of Raleigh License #276865 Listed on: 03/24/2022
Last Buyer's Agent
Jacki Hedgecock
DASH Carolina License #319872

Home Details
Home Type
- Single Family
Est. Annual Taxes
- $4,119
Year Built
- Built in 1999
Lot Details
- 0.92 Acre Lot
- Lot Dimensions are 30x300x51x134x233x132
- Cul-De-Sac
- Landscaped
- Irrigation Equipment
- Wooded Lot
HOA Fees
- $28 Monthly HOA Fees
Parking
- 4 Car Garage
- Workshop in Garage
- Side Facing Garage
- Private Driveway
Home Design
- Transitional Architecture
- Traditional Architecture
- Tri-Level Property
- Brick Exterior Construction
Interior Spaces
- 4,381 Sq Ft Home
- Central Vacuum
- Bookcases
- High Ceiling
- Ceiling Fan
- Skylights
- Gas Log Fireplace
- Insulated Windows
- Entrance Foyer
- Family Room with Fireplace
- Living Room
- Breakfast Room
- Dining Room
- Home Office
- Bonus Room
- Workshop
- Screened Porch
- Storage
- Laundry on upper level
- Utility Room
- Crawl Space
- Attic Fan
- Fire and Smoke Detector
Kitchen
- Double Self-Cleaning Oven
- Down Draft Cooktop
- Microwave
- Dishwasher
- Tile Countertops
Flooring
- Wood
- Carpet
- Ceramic Tile
Bedrooms and Bathrooms
- 4 Bedrooms
- Main Floor Bedroom
- Walk-In Closet
- In-Law or Guest Suite
- Soaking Tub
- Shower Only in Primary Bathroom
Outdoor Features
- Deck
- Separate Outdoor Workshop
Schools
- Wake County Schools Elementary And Middle School
- Wake County Schools High School
Utilities
- Forced Air Zoned Heating and Cooling System
- Heating System Uses Natural Gas
- Gas Water Heater
- Water Softener
- Septic Tank
- Cable TV Available
Community Details
- Olde Creedmoor HOA
- Olde Creedmoor Subdivision
Ownership History
Purchase Details
Home Financials for this Owner
Home Financials are based on the most recent Mortgage that was taken out on this home.Purchase Details
Home Financials for this Owner
Home Financials are based on the most recent Mortgage that was taken out on this home.Purchase Details
Similar Homes in Raleigh, NC
Home Values in the Area
Average Home Value in this Area
Purchase History
| Date | Buyer | Sale Price | Title Company |
|---|---|---|---|
| Caporale Tammy M | $629,000 | None Available | |
| Greenham Michael E | $615,000 | None Available | |
| Alexander John Mark | $534,000 | -- |
Mortgage History
| Date | Status | Borrower | Loan Amount |
|---|---|---|---|
| Open | Caporale Tammy Marie | $395,000 | |
| Closed | Caporale Tammy | $25,000 | |
| Closed | Caporale Tammy M | $417,000 | |
| Closed | Caporale Tammy M | $417,000 | |
| Closed | Caporale Tammy M | $86,200 | |
| Previous Owner | Greenham Michael E | $85,000 | |
| Previous Owner | Greenham Michael E | $465,000 | |
| Previous Owner | Alexander John Mark | $25,000 | |
| Previous Owner | Alexander John Mark | $451,000 | |
| Previous Owner | Alexander John Mark | $50,000 | |
| Previous Owner | Alexander John Mark | $460,000 |
Property History
| Date | Event | Price | Change | Sq Ft Price |
|---|---|---|---|---|
| 12/15/2023 12/15/23 | Off Market | $895,000 | -- | -- |
| 05/03/2022 05/03/22 | Sold | $895,000 | -- | $204 / Sq Ft |
| 04/08/2022 04/08/22 | Pending | -- | -- | -- |
Tax History Compared to Growth
Tax History
| Year | Tax Paid | Tax Assessment Tax Assessment Total Assessment is a certain percentage of the fair market value that is determined by local assessors to be the total taxable value of land and additions on the property. | Land | Improvement |
|---|---|---|---|---|
| 2024 | $6,052 | $971,368 | $180,000 | $791,368 |
| 2023 | $5,041 | $643,940 | $170,000 | $473,940 |
| 2022 | $4,671 | $643,940 | $170,000 | $473,940 |
| 2021 | $4,119 | $583,325 | $170,000 | $413,325 |
| 2020 | $4,051 | $583,325 | $170,000 | $413,325 |
| 2019 | $4,288 | $522,547 | $180,000 | $342,547 |
| 2018 | $3,941 | $522,547 | $180,000 | $342,547 |
| 2017 | $3,735 | $522,547 | $180,000 | $342,547 |
| 2016 | $3,660 | $522,547 | $180,000 | $342,547 |
| 2015 | $4,101 | $587,585 | $180,000 | $407,585 |
| 2014 | $3,886 | $587,585 | $180,000 | $407,585 |
Agents Affiliated with this Home
-
Heather Ritter
H
Seller's Agent in 2022
Heather Ritter
Real Property Management of Raleigh
(919) 622-3132
12 Total Sales
-
J
Buyer's Agent in 2022
Jacki Hedgecock
DASH Carolina
(919) 777-3831
27 Total Sales
Map
Source: Doorify MLS
MLS Number: 2438282
APN: 0789.04-94-1971-000
- 10305 Old Creedmoor Rd
- 5401 Fire Pink Way
- 5803 Vintage Oak Ln
- 5641 Blackhawk Rd
- 9900 Two Robins Ct
- 5300 Grand Gate Dr
- 10540 Byrum Woods Dr
- 4505 Wood Valley Dr
- 2820 Mattlyn Ct
- 11009 Eaglerock Dr
- 2840 Mattlyn Ct
- 11424 Horsemans Trail
- 11425 Horsemans Trail
- 11201 Jonas Ridge Ln
- 10505 Winding Wood Trail
- 1332 Kinsdale Dr
- 8717 Little Deer Ln
- 3105 Cone Manor Ln
- 1300 Keynes Ct
- 5428 Winding View Ln
- 5216 Azure Ln
- 5212 Azure Ln
- 5217 Azure Ln
- 1516 Liatris Ln
- 5208 Azure Ln
- 12604 Kristy Cir
- 1608 Liatris Ln
- 1600 Liatris Ln
- 1616 Liatris Ln
- 12600 Kristy Cir
- 5213 Azure Ln
- 1520 Liatris Ln
- 1620 Liatris Ln
- 1512 Liatris Ln
- 5205 Azure Ln
- 12608 Kristy Cir
- 1605 Liatris Ln
- 1613 Liatris Ln
- 1617 Liatris Ln
- 1601 Liatris Ln
