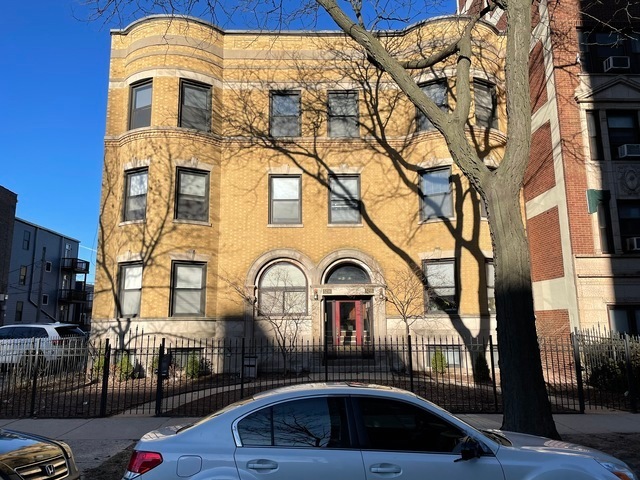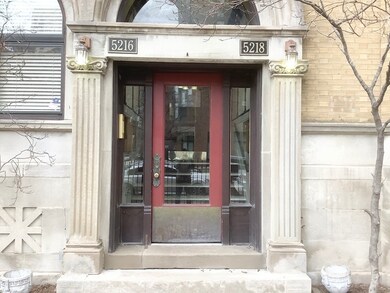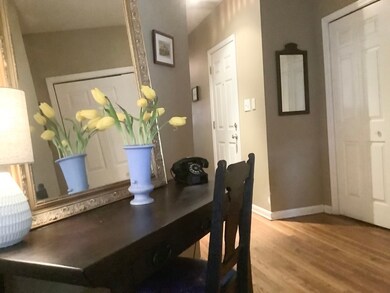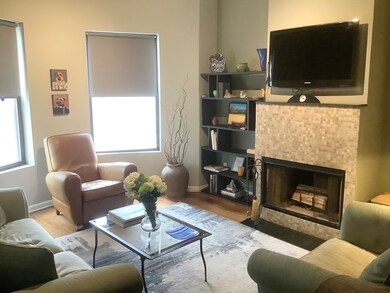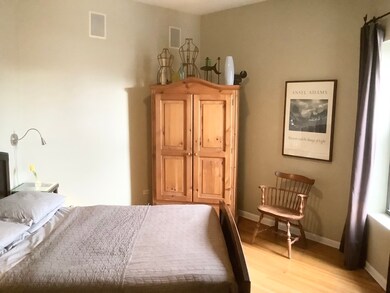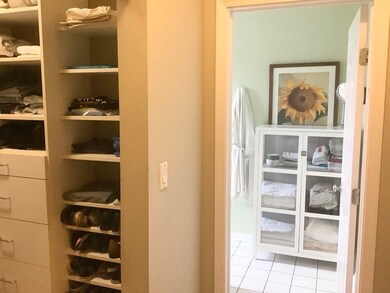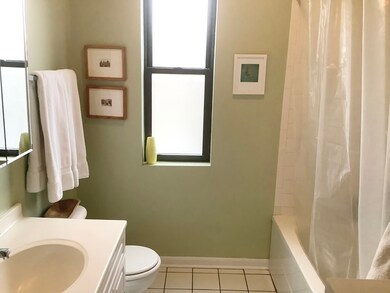5216 N Kenmore Ave Unit 3S Chicago, IL 60640
Edgewater NeighborhoodHighlights
- Deck
- 1 Fireplace
- Living Room
- Wood Flooring
- Walk-In Closet
- Laundry Room
About This Home
This top-floor two-bedroom, two-bath condo offers a bright, comfortable layout on one of Edgewater's most appealing tree-lined streets. A traditional foyer leads into a home with hardwood floors, ten-foot ceilings, a living room with a wood-burning fireplace, and a recently updated kitchen that opens to the dining area. The kitchen features white Shaker cabinets, quartz counters, a breakfast bar, pendant lighting, and stainless steel appliances, with a full-size washer and dryer located just off the space. The primary bedroom includes a large walk-in closet with built-ins and an updated bath, and a spacious back deck provides room for grilling or relaxing outdoors. A large storage closet is included, and an outdoor parking space is available for rent in the secure gated lot. The building is a well-maintained, six-unit brick property close to express buses, the Red Line, Andersonville restaurants and shops, Foster Beach, parks, and Mariano's. Parking space in gated secure lot behind building available for $300/month.
Listing Agent
Berkshire Hathaway HomeServices Chicago License #475158153 Listed on: 11/22/2025

Property Details
Home Type
- Multi-Family
Est. Annual Taxes
- $7,304
Year Built
- Built in 1909
Parking
- 1 Parking Space
Home Design
- Property Attached
- Entry on the 3rd floor
- Brick Exterior Construction
Interior Spaces
- 1,300 Sq Ft Home
- 3-Story Property
- Pendant Lighting
- 1 Fireplace
- Family Room
- Living Room
- Dining Room
- Storage
- Laundry Room
- Wood Flooring
Bedrooms and Bathrooms
- 2 Bedrooms
- 2 Potential Bedrooms
- Walk-In Closet
- 2 Full Bathrooms
Outdoor Features
- Deck
Utilities
- Forced Air Heating and Cooling System
- Lake Michigan Water
Listing and Financial Details
- Property Available on 11/22/25
- Rent includes water, exterior maintenance, lawn care, snow removal
Community Details
Pet Policy
- Dogs and Cats Allowed
Additional Features
- 6 Units
- Community Storage Space
Map
Source: Midwest Real Estate Data (MRED)
MLS Number: 12522546
APN: 14-08-211-044-1003
- 1069 W Foster Ave Unit 1
- 5320 N Sheridan Rd Unit 1011
- 5320 N Sheridan Rd Unit 1506
- 5320 N Sheridan Rd Unit 2502
- 5320 N Sheridan Rd Unit 2304
- 5320 N Sheridan Rd Unit 2509
- 1224 W Winona St Unit 3E
- 1052 W Balmoral Ave Unit 5F
- 5100 N Marine Dr Unit 6B
- 5415 N Sheridan Rd Unit 711
- 5415 N Sheridan Rd Unit 1209
- 5415 N Sheridan Rd Unit 2207
- 5415 N Sheridan Rd Unit 5311
- 5415 N Sheridan Rd Unit 1608
- 5415 N Sheridan Rd Unit 2904
- 5415 N Sheridan Rd Unit 3403
- 5415 N Sheridan Rd Unit 4805
- 5415 N Sheridan Rd Unit 4815
- 5415 N Sheridan Rd Unit 5414
- 5415 N Sheridan Rd Unit 2203
- 5219 N Winthrop Ave
- 5120 N Kenmore Ave Unit 1S
- 5240 N Sheridan Rd
- 5200 N Sheridan Rd
- 2315 N Southport Ave Unit 3F
- 5054 N Kenmore Ave Unit 7
- 5101-5115 N Sheridan Rd
- 5320 N Sheridan Rd Unit 1810
- 5054 N Winthrop Ave Unit 211
- 5054 N Winthrop Ave Unit 206
- 5050 N Sheridan Rd
- 5139 N Broadway St
- 940 W Winona St Unit 102
- 940 W Winona St Unit 810
- 5320 N Sheridan Rd Unit 1506
- 5326 N Winthrop Ave
- 930 W Winona St
- 5139 N Broadway St Unit 307
- 5139 N Broadway St Unit 205
- 5036 N Sheridan Rd
