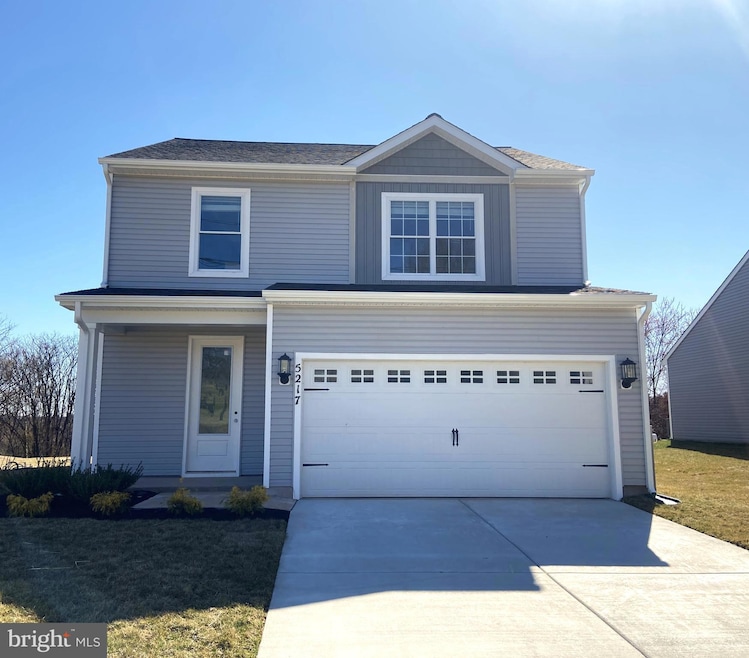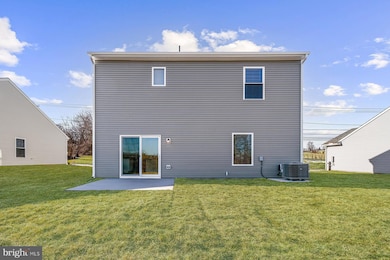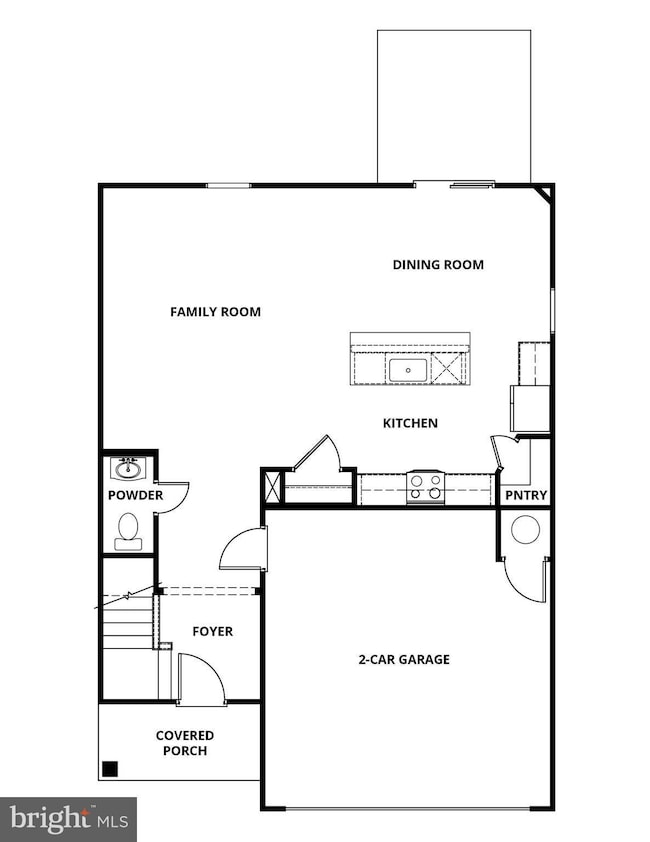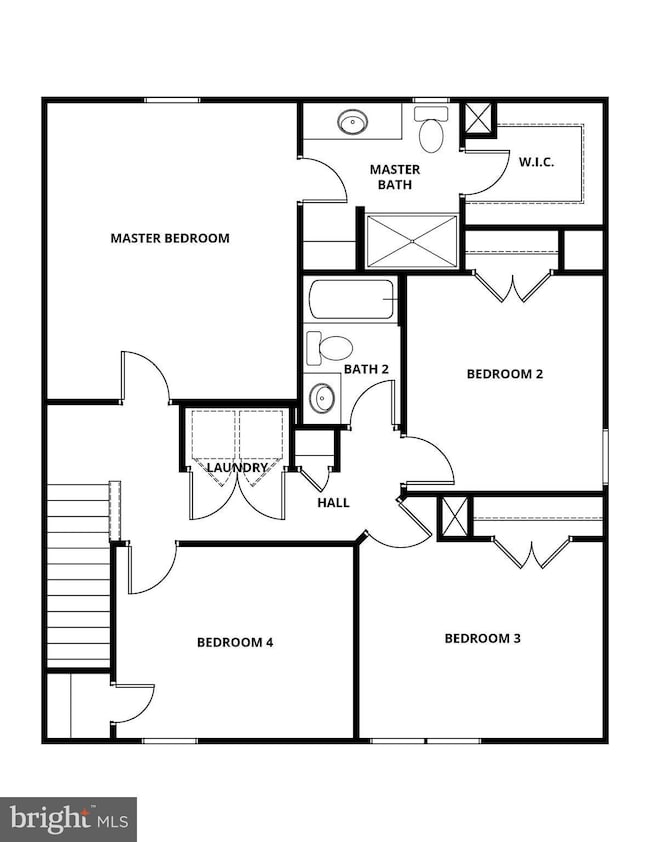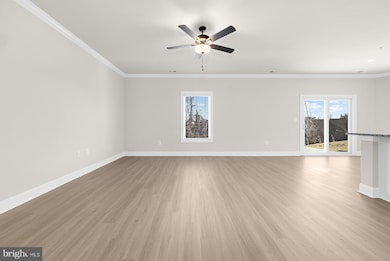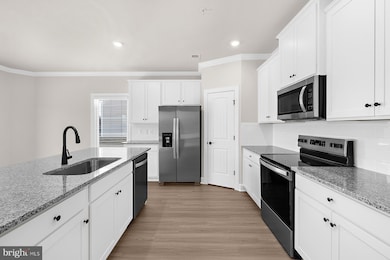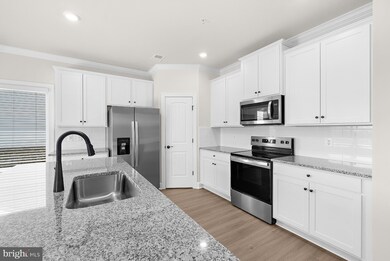
5217 Mccormick Ave Baltimore, MD 21206
Estimated payment $3,074/month
Highlights
- New Construction
- Traditional Architecture
- Combination Kitchen and Living
- Open Floorplan
- Attic
- Upgraded Countertops
About This Home
OPEN THE DOOR TO YOUR NEW HOME!!
The Davidson is a spacious residence that boasts 4 bedrooms, 2.5 bathrooms, and 1,800 square feet of living space. The home also features an attached 2-car garage, providing ample parking and storage.
The Davidson floor plan is designed with an intuitive layout that balances style and functionality. The chef-ready kitchen is equipped with stainless steel appliances, granite countertops, and 36” upper cabinets with brushed nickel hardware. The kitchen flows seamlessly into the dining area and family room, creating an ideal space for hosting guests or enjoying family meals. The kitchen also features a spacious central island, perfect for food preparation and additional counter space.
The Davidson at McCormick Place comes with the CompleteHome PlusTM package, which includes a range of designer upgrades at no additional cost. These upgrades include luxury vinyl plank flooring, stainless steel kitchen appliances, wood cabinetry, and stylish lighting, ensuring a beautifully finished home from day one.
Home Details
Home Type
- Single Family
Est. Annual Taxes
- $5,640
Year Built
- Built in 2024 | New Construction
Lot Details
- 10,258 Sq Ft Lot
- Property is in excellent condition
- Property is zoned BALTIMORE
HOA Fees
- $29 Monthly HOA Fees
Parking
- 2 Car Attached Garage
- Front Facing Garage
- Garage Door Opener
- Driveway
Home Design
- Traditional Architecture
- Permanent Foundation
- Slab Foundation
- Frame Construction
- Blown-In Insulation
- Batts Insulation
- Architectural Shingle Roof
- Fiberglass Roof
- Vinyl Siding
Interior Spaces
- 1,800 Sq Ft Home
- Property has 2 Levels
- Open Floorplan
- Bar
- Crown Molding
- Ceiling Fan
- Low Emissivity Windows
- Vinyl Clad Windows
- Combination Kitchen and Living
- Dining Room
- Utility Room
- Attic
Kitchen
- Electric Oven or Range
- Stove
- <<microwave>>
- Freezer
- Ice Maker
- Dishwasher
- Stainless Steel Appliances
- Upgraded Countertops
- Disposal
Flooring
- Carpet
- Vinyl
Bedrooms and Bathrooms
- 4 Bedrooms
- En-Suite Primary Bedroom
- En-Suite Bathroom
- 2 Full Bathrooms
Laundry
- Laundry on main level
- Washer and Dryer Hookup
Home Security
- Carbon Monoxide Detectors
- Fire and Smoke Detector
Eco-Friendly Details
- Energy-Efficient Appliances
- Energy-Efficient HVAC
Schools
- Mccormick Elementary School
- Nottingham Middle School
- Overlea High School
Utilities
- Heating Available
- Vented Exhaust Fan
- Programmable Thermostat
- Single-Phase Power
- Three-Phase Power
- 220 Volts
- 110 Volts
- Electric Water Heater
- Phone Available
- Cable TV Available
Community Details
- Mccormick Place Homeowners Association
- Built by LGI Homes - Maryland
- The Davidson
Listing and Financial Details
- Tax Lot 54
- Assessor Parcel Number 04142500005717
Map
Home Values in the Area
Average Home Value in this Area
Tax History
| Year | Tax Paid | Tax Assessment Tax Assessment Total Assessment is a certain percentage of the fair market value that is determined by local assessors to be the total taxable value of land and additions on the property. | Land | Improvement |
|---|---|---|---|---|
| 2025 | $682 | $466,733 | -- | -- |
| 2024 | $682 | $20,933 | $20,933 | $0 |
| 2023 | $239 | $19,700 | $19,700 | $0 |
| 2022 | $237 | $19,700 | $19,700 | $0 |
| 2021 | $237 | $19,700 | $19,700 | $0 |
| 2020 | $239 | $19,700 | $19,700 | $0 |
| 2019 | $239 | $19,700 | $19,700 | $0 |
| 2018 | $237 | $19,700 | $19,700 | $0 |
| 2017 | $237 | $19,700 | $0 | $0 |
| 2016 | $239 | $19,700 | $0 | $0 |
| 2015 | $239 | $19,700 | $0 | $0 |
| 2014 | $239 | $19,700 | $0 | $0 |
Property History
| Date | Event | Price | Change | Sq Ft Price |
|---|---|---|---|---|
| 07/18/2025 07/18/25 | Pending | -- | -- | -- |
| 07/02/2025 07/02/25 | For Sale | $464,900 | -- | $258 / Sq Ft |
Similar Homes in the area
Source: Bright MLS
MLS Number: MDBC2123362
APN: 14-2500005717
- 5213 Mccormick Ave
- 8110 Bartholomew Ct
- 5207 Mccormick Ave
- 8125 Bartholomew Ct
- 5205 Mccormick Ave
- 8120 Bartholomew Ct
- 8135 Bartholomew Ct
- 8130 Bartholomew Ct
- 8128 Bartholomew Ct
- 8126 Bartholomew Ct
- 8124 Bartholomew Ct
- 8139 Bartholomew Ct
- 8141 Bartholomew Ct
- 8143 Bartholomew Ct
- 8145 Bartholomew Ct
- 8147 Bartholomew Ct
- 8151 Bartholomew Ct
- 8153 Bartholomew Ct
- 8157 Bartholomew Ct
- 8155 Bartholomew Ct
- 5513 Daybreak Terrace
- 6042 Barstow Rd
- 5738 Cedonia Ave
- 5908 Arizona Ave Unit A
- 5700 Radecke Ave
- 4909 Hamilton Ave Unit 4907-B
- 4909 Hamilton Ave Unit 5908-APT A
- 5608 Bucknell Rd Unit 5908-APT B
- 4909 Hamilton Ave
- 4907 Hamilton Ave Unit 4907-APT B
- 4808 Hamilton Ave
- 2022 Kelbourne Rd
- 6507 Kenwood Ave
- 1215 Primrose Ave
- 5719 Plainfield Ave
- 5551 Force Rd Unit B
- 516 Dale Ave
- 1127 Chesaco Ave
- 4937 Schaub Ave
- 4508 Arizona Ave
