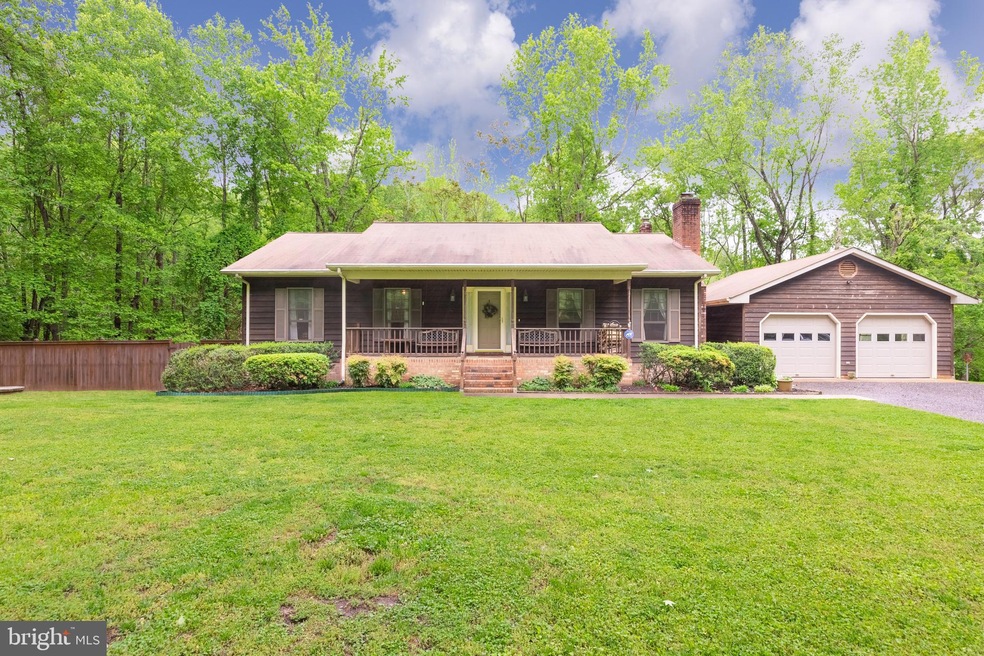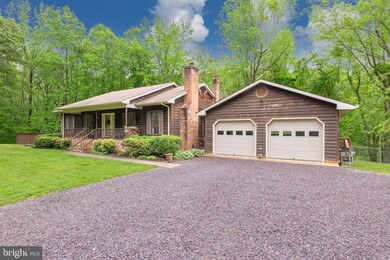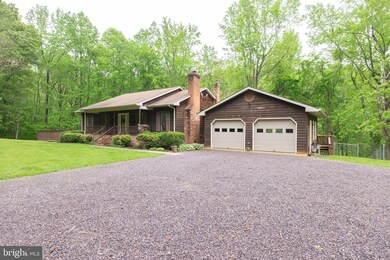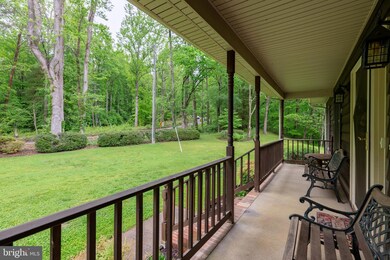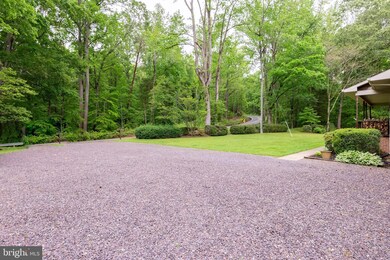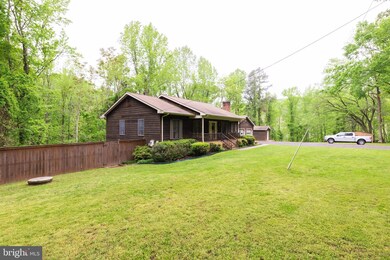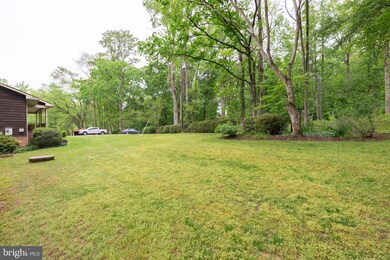
5218 Caledon Rd King George, VA 22485
Highlights
- In Ground Pool
- Traditional Floor Plan
- Wood Flooring
- Wood Burning Stove
- Rambler Architecture
- Main Floor Bedroom
About This Home
As of November 2024Welcome to the Beautiful Ranch on over 11 acres !!! A covered front porch welcomes you, along with mature landscaping and a park like setting. This yard is amazing, you'll love the huge ELM TREE! A workshop and detached two car garage offer plenty of storage for any hobbyist, the open driveway has fresh gravel and can easily park an RV and more! Relax by the pool, surrounded with privacy fence, hardscape and deck!! Home has a BRAND NEW 30 YR ROOF & $7k NEW POOL COVER!! A NEWER breezeway connects the garage, home and rear deck. Home boasts Leaf filter gutter guards, a newer washer and dryer, and a BRAND NEW STAINLESS STEEL REFRIGERATOR, as well as a whole-house humidifier, water softener system, skylights, and security lighting around the entire house. A relaxing sunroom is a newer addition and has been freshly painted! 3 Bedrooms and 2 full baths are on the main floor, including a primary suite, and hall bath with natural light from the skylight! There are 2 bonus rooms in the finished walkout basement; one for an office or home gym, and one with its own full bath that makes an excellent guest suite! Downstairs you will also find an AMAZING Wood Stove for efficient heating. Head outside to enjoy the freshly stained deck in your fenced back yard. Maybe cookout. Take a swim. Watch the fireflies!! Located between Fredericksburg and Navy base at Dahlgren. Wooded, Private, lots of wildlife. Come home to your peace of heaven!
Home Details
Home Type
- Single Family
Est. Annual Taxes
- $2,996
Year Built
- Built in 1988
Lot Details
- 10 Acre Lot
- Property is in very good condition
- Property is zoned A2
Parking
- 2 Car Detached Garage
- Oversized Parking
- Side Facing Garage
- Garage Door Opener
- Driveway
Home Design
- Rambler Architecture
- Block Foundation
- Frame Construction
- Shingle Roof
- Composition Roof
Interior Spaces
- Property has 2 Levels
- Traditional Floor Plan
- Ceiling Fan
- Recessed Lighting
- Wood Burning Stove
- Wood Burning Fireplace
- Fireplace Mantel
- Brick Fireplace
- Combination Kitchen and Dining Room
- Attic
Kitchen
- Electric Oven or Range
- Dishwasher
Flooring
- Wood
- Carpet
- Laminate
Bedrooms and Bathrooms
- 3 Main Level Bedrooms
- En-Suite Bathroom
- Bathtub with Shower
Laundry
- Dryer
- Washer
Finished Basement
- Walk-Out Basement
- Basement Fills Entire Space Under The House
- Connecting Stairway
- Interior and Side Basement Entry
- Laundry in Basement
- Basement with some natural light
Pool
- In Ground Pool
- Vinyl Pool
- Fence Around Pool
Outdoor Features
- Shed
Schools
- Sealston Elementary School
- King George Middle School
- King George High School
Utilities
- Central Air
- Heat Pump System
- Water Treatment System
- Well
- Electric Water Heater
- On Site Septic
Community Details
- No Home Owners Association
Listing and Financial Details
- Assessor Parcel Number 13 61B
Ownership History
Purchase Details
Home Financials for this Owner
Home Financials are based on the most recent Mortgage that was taken out on this home.Map
Similar Homes in King George, VA
Home Values in the Area
Average Home Value in this Area
Purchase History
| Date | Type | Sale Price | Title Company |
|---|---|---|---|
| Bargain Sale Deed | $520,000 | Doma Title Insurance, Inc | |
| Bargain Sale Deed | $520,000 | Doma Title Insurance, Inc |
Mortgage History
| Date | Status | Loan Amount | Loan Type |
|---|---|---|---|
| Open | $520,000 | VA | |
| Closed | $520,000 | VA | |
| Previous Owner | $60,000 | Credit Line Revolving | |
| Previous Owner | $200,000 | New Conventional | |
| Previous Owner | $22,500 | Credit Line Revolving |
Property History
| Date | Event | Price | Change | Sq Ft Price |
|---|---|---|---|---|
| 11/06/2024 11/06/24 | Sold | $520,000 | 0.0% | $180 / Sq Ft |
| 10/04/2024 10/04/24 | Pending | -- | -- | -- |
| 08/25/2024 08/25/24 | For Sale | $520,000 | 0.0% | $180 / Sq Ft |
| 08/14/2024 08/14/24 | Pending | -- | -- | -- |
| 08/05/2024 08/05/24 | For Sale | $520,000 | -- | $180 / Sq Ft |
Tax History
| Year | Tax Paid | Tax Assessment Tax Assessment Total Assessment is a certain percentage of the fair market value that is determined by local assessors to be the total taxable value of land and additions on the property. | Land | Improvement |
|---|---|---|---|---|
| 2024 | $3,184 | $468,200 | $145,000 | $323,200 |
| 2023 | $3,184 | $468,200 | $145,000 | $323,200 |
| 2022 | $2,996 | $468,200 | $145,000 | $323,200 |
| 2021 | $2,398 | $328,500 | $143,000 | $185,500 |
| 2020 | $2,300 | $328,500 | $143,000 | $185,500 |
| 2019 | $2,300 | $328,500 | $143,000 | $185,500 |
| 2018 | $2,300 | $328,500 | $143,000 | $185,500 |
| 2017 | $2,176 | $310,900 | $143,000 | $167,900 |
| 2016 | $2,114 | $310,900 | $143,000 | $167,900 |
| 2015 | -- | $310,900 | $143,000 | $167,900 |
| 2014 | -- | $310,900 | $143,000 | $167,900 |
Source: Bright MLS
MLS Number: VAKG2005296
APN: 13-61B
- 6042 Caledon Rd
- 0 Fairview Dr
- 6180 5th St
- Lot 57 4th St
- 6134 5th St
- Lot 15 Redbud Ln
- Lot 24 Compass Ct
- 29 Compass Ct
- 7449 Long Leaf Ln
- LOT 117 Colfax Dr
- 6318 Sunrise Ct
- 6162 Morton Cir
- 6312 Marina Ct
- 6264 Wheeler Dr
- 6480 Wheeler Dr
- 0 Belle Dr Unit VAKG2006212
- 4152 Windy Hills Ln
- 6259 Bobcat Ln
- 0 Bromme Cir
- 3701 White Hall Rd
