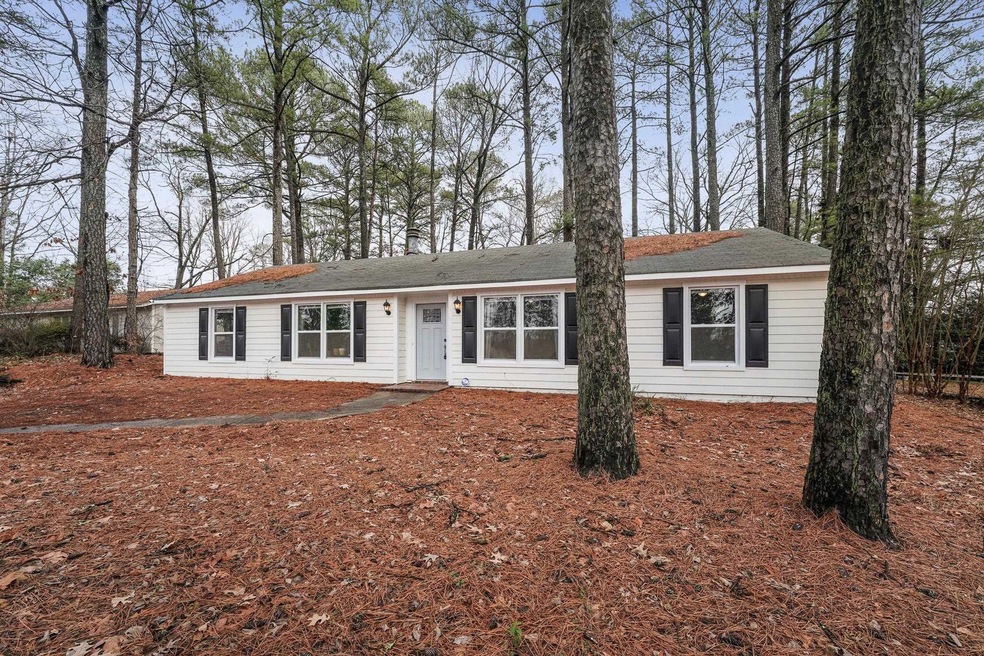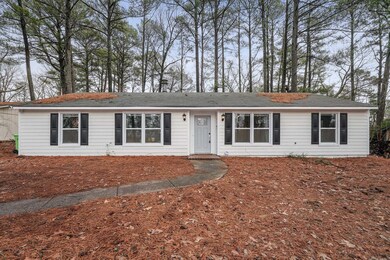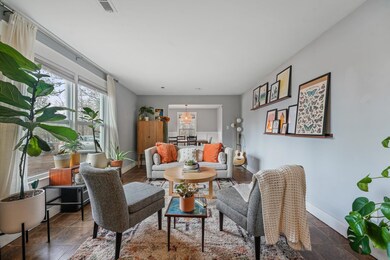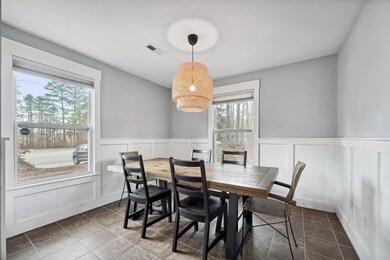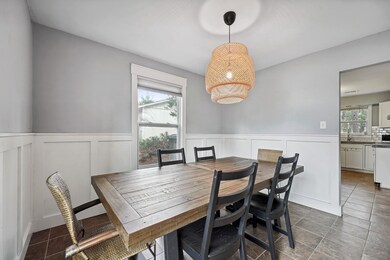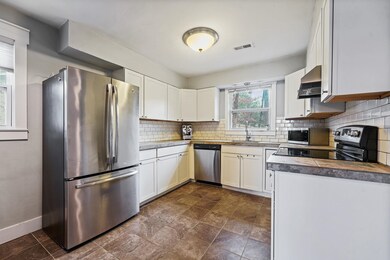
5218 Duraleigh Rd Raleigh, NC 27612
Crabtree NeighborhoodEstimated Value: $401,000 - $458,160
Highlights
- Ranch Style House
- No HOA
- Bathtub
- Stough Elementary School Rated A-
- Fenced Yard
- Patio
About This Home
As of April 2023Highly sought-after Ranch floor plan in the quaint Oak Park community. This recently updated 3 BR home features a newer Roof/HVAC/Siding, an abundance of natural light encompassing the spacious living areas, and a beautiful white cabinet Kitchen with subway tile backsplash, SS appliances, and ample cabinet space. Private wooded backyard is perfect for entertaining or relaxing. You'll love the prime Raleigh location close to Crabtree Mall, Brier Creek, shopping/dining, major highways, and much more!
Last Agent to Sell the Property
Angie Cole
A Cole Realty LLC License #254201 Listed on: 02/02/2023
Home Details
Home Type
- Single Family
Est. Annual Taxes
- $2,566
Year Built
- Built in 1974
Lot Details
- 0.34 Acre Lot
- Fenced Yard
Parking
- Private Driveway
Home Design
- Ranch Style House
- Traditional Architecture
- Slab Foundation
- Radon Mitigation System
Interior Spaces
- 1,570 Sq Ft Home
- Smooth Ceilings
- Entrance Foyer
- Family Room with Fireplace
- Living Room
- Dining Room
- Scuttle Attic Hole
Kitchen
- Electric Range
- Dishwasher
- Tile Countertops
Flooring
- Carpet
- Tile
Bedrooms and Bathrooms
- 3 Bedrooms
- 2 Full Bathrooms
- Bathtub
- Walk-in Shower
Laundry
- Laundry closet
- Dryer
- Washer
Schools
- Wake County Schools Elementary And Middle School
- Wake County Schools High School
Utilities
- Forced Air Heating and Cooling System
- Electric Water Heater
Additional Features
- Accessible Washer and Dryer
- Patio
Community Details
- No Home Owners Association
- Oak Park Subdivision
Ownership History
Purchase Details
Purchase Details
Home Financials for this Owner
Home Financials are based on the most recent Mortgage that was taken out on this home.Purchase Details
Home Financials for this Owner
Home Financials are based on the most recent Mortgage that was taken out on this home.Purchase Details
Home Financials for this Owner
Home Financials are based on the most recent Mortgage that was taken out on this home.Purchase Details
Home Financials for this Owner
Home Financials are based on the most recent Mortgage that was taken out on this home.Purchase Details
Purchase Details
Similar Homes in Raleigh, NC
Home Values in the Area
Average Home Value in this Area
Purchase History
| Date | Buyer | Sale Price | Title Company |
|---|---|---|---|
| Chen Zheng Mei | -- | None Listed On Document | |
| Drewry Barzie | $390,000 | None Listed On Document | |
| Milatovic Mina | $260,000 | None Available | |
| Stark Kyle Nelsen | $235,000 | None Available | |
| Marina Jose M | -- | None Available | |
| Dare Holding Corp | $113,500 | -- | |
| Manufacturers & Traders Trust Co | $116,361 | -- |
Mortgage History
| Date | Status | Borrower | Loan Amount |
|---|---|---|---|
| Previous Owner | Drewry Barzie John | $234,000 | |
| Previous Owner | Milatovic Mina | $233,910 | |
| Previous Owner | Stark Kyle Nelsen | $227,950 | |
| Previous Owner | Marina Jose M | $116,250 | |
| Previous Owner | Lewis Nancy Pope | $105,200 | |
| Previous Owner | Lewis Nancy Pope | $26,300 |
Property History
| Date | Event | Price | Change | Sq Ft Price |
|---|---|---|---|---|
| 12/15/2023 12/15/23 | Off Market | $390,000 | -- | -- |
| 04/21/2023 04/21/23 | Sold | $390,000 | -2.3% | $248 / Sq Ft |
| 03/19/2023 03/19/23 | Pending | -- | -- | -- |
| 03/14/2023 03/14/23 | Price Changed | $399,000 | -3.3% | $254 / Sq Ft |
| 02/13/2023 02/13/23 | Price Changed | $412,500 | -2.9% | $263 / Sq Ft |
| 02/03/2023 02/03/23 | For Sale | $425,000 | -- | $271 / Sq Ft |
Tax History Compared to Growth
Tax History
| Year | Tax Paid | Tax Assessment Tax Assessment Total Assessment is a certain percentage of the fair market value that is determined by local assessors to be the total taxable value of land and additions on the property. | Land | Improvement |
|---|---|---|---|---|
| 2024 | $3,227 | $369,574 | $210,000 | $159,574 |
| 2023 | $2,762 | $251,516 | $87,500 | $164,016 |
| 2022 | $2,567 | $251,516 | $87,500 | $164,016 |
| 2021 | $2,467 | $251,516 | $87,500 | $164,016 |
| 2020 | $2,422 | $251,516 | $87,500 | $164,016 |
| 2019 | $2,243 | $191,823 | $77,000 | $114,823 |
| 2018 | $2,116 | $191,823 | $77,000 | $114,823 |
| 2017 | $2,016 | $191,823 | $77,000 | $114,823 |
| 2016 | $1,974 | $191,823 | $77,000 | $114,823 |
| 2015 | $2,032 | $194,255 | $83,200 | $111,055 |
| 2014 | $1,927 | $194,255 | $83,200 | $111,055 |
Agents Affiliated with this Home
-

Seller's Agent in 2023
Angie Cole
A Cole Realty LLC
(919) 578-3128
9 in this area
1,837 Total Sales
-
Russell Copersito

Buyer's Agent in 2023
Russell Copersito
Century 21 Triangle Group
(919) 650-8529
1 in this area
9 Total Sales
Map
Source: Doorify MLS
MLS Number: 2493086
APN: 0786.15-54-8240-000
- 4206 Camden Woods Ct
- 4240 Camden Woods Ct
- 5434 Sharpe Dr
- 5517 Sharpe Dr
- 5622 Darrow Dr
- 4808 Connell Dr
- 4815 Oak Park Rd
- 5620 Hamstead Crossing
- 4804 Cypress Tree Ln
- 5505 Crabtree Park Ct
- 5545 Crabtree Park Ct
- 4213 Oak Park Rd
- 5430 Crabtree Park Ct
- 4813 Glen Forest Dr
- 4724 Cypress Tree Ln
- 5507 Vista View Ct
- 4720 Cypress Tree Ln
- 4717 Cypress Tree Ln
- 4808 Glen Forest Dr
- 4706 Cypress Tree Ln
- 5218 Duraleigh Rd
- 5212 Duraleigh Rd
- 5222 Duraleigh Rd
- 4813 Kilkenny Place
- 4817 Kilkenny Place
- 4809 Kilkenny Place
- 5300 Duraleigh Rd
- 4805 Kilkenny Place
- 4821 Kilkenny Place
- 4241 Camden Woods Ct
- 4243 Camden Woods Ct
- 4245 Camden Woods Ct
- 4247 Camden Woods Ct
- 4216 Weaver Dr
- 4801 Kilkenny Place
- 4202 Camden Woods Ct
- 4808 Kilkenny Place
- 4812 Kilkenny Place
- 4820 Kilkenny Place
- 4204 Camden Woods Ct
