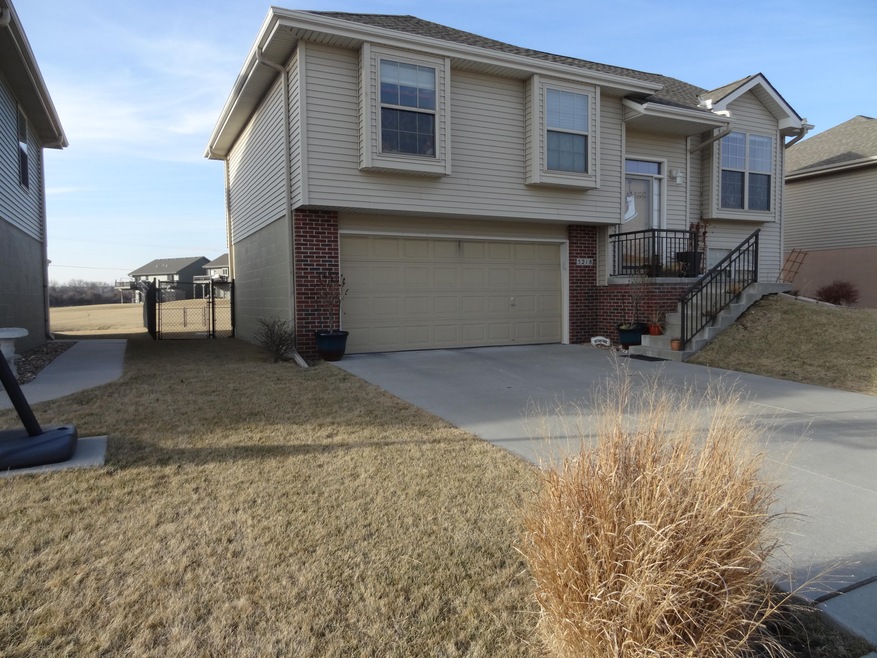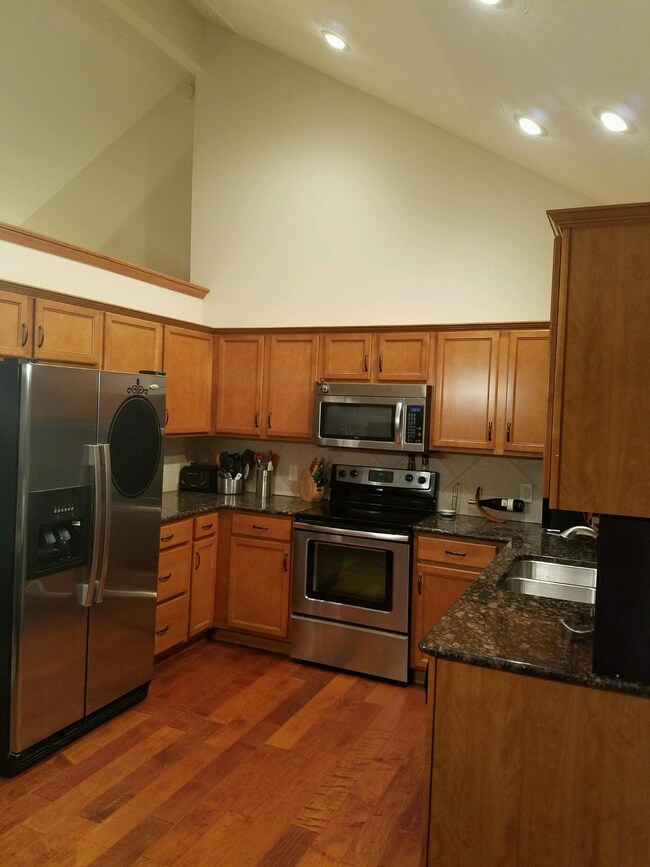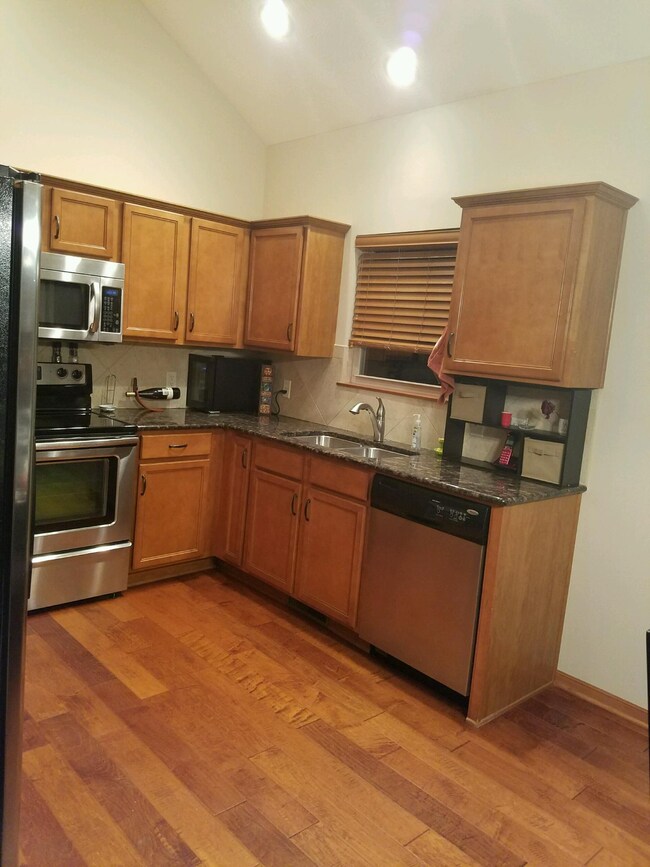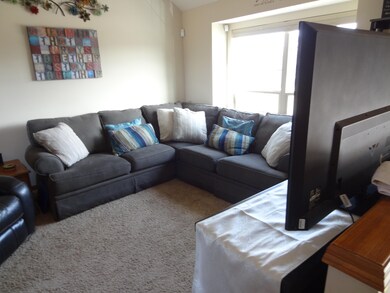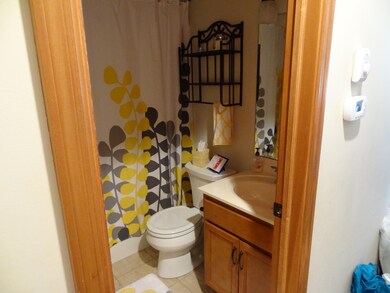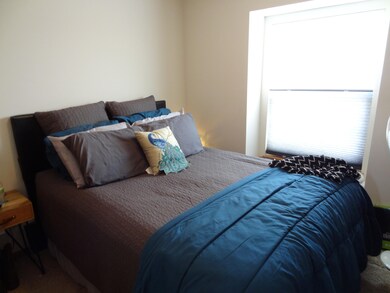
5218 Hardings Landing Rd Council Bluffs, IA 51501
Fox Run NeighborhoodHighlights
- Deck
- Wood Flooring
- 2 Car Attached Garage
- Cathedral Ceiling
- Solid Surface Countertops
- Woodwork
About This Home
As of August 2017Granite counter tops w/solid maple cabinets, wood/ ceramic floors, custom blinds, stainless appliances.3 bed, 2 1/2 bath. Master bath w/dual vanities, walk-out basement, patio, sprinkler system, fenced-in back yard and fishing ponds nearby. And with the addition of a stairway off of the deck, the deck and the stairway were just stained. It's close to Omaha and shopping centers.
Last Agent to Sell the Property
Charles Nielsen
NP Dodge Real Estate - Council Bluffs License #S61889000 Listed on: 02/06/2017
Last Buyer's Agent
Todd Cook
Heartland Properties
Home Details
Home Type
- Single Family
Est. Annual Taxes
- $3,508
Year Built
- Built in 2010
Lot Details
- Level Lot
- Sprinkler System
HOA Fees
- $17 Monthly HOA Fees
Home Design
- Split Foyer
- Frame Construction
- Composition Roof
Interior Spaces
- 1-Story Property
- Woodwork
- Cathedral Ceiling
- Ceiling Fan
- Living Room
- Combination Kitchen and Dining Room
- Washer and Dryer Hookup
Kitchen
- Electric Range
- Microwave
- Dishwasher
- Solid Surface Countertops
- Disposal
Flooring
- Wood
- Tile
Bedrooms and Bathrooms
- 3 Bedrooms
- 3 Bathrooms
Partially Finished Basement
- Walk-Out Basement
- Partial Basement
- Recreation or Family Area in Basement
- Laundry in Basement
Home Security
- Home Security System
- Fire and Smoke Detector
Parking
- 2 Car Attached Garage
- Garage Door Opener
- Off-Street Parking
Outdoor Features
- Deck
- Patio
Schools
- Lewis Central Elementary And Middle School
- Lewis Central High School
Utilities
- Forced Air Heating and Cooling System
- Humidifier
- Gas Available
- Gas Water Heater
- Cable TV Available
Ownership History
Purchase Details
Home Financials for this Owner
Home Financials are based on the most recent Mortgage that was taken out on this home.Purchase Details
Home Financials for this Owner
Home Financials are based on the most recent Mortgage that was taken out on this home.Similar Homes in Council Bluffs, IA
Home Values in the Area
Average Home Value in this Area
Purchase History
| Date | Type | Sale Price | Title Company |
|---|---|---|---|
| Warranty Deed | $187,500 | None Available | |
| Warranty Deed | $30,000 | None Available |
Mortgage History
| Date | Status | Loan Amount | Loan Type |
|---|---|---|---|
| Open | $220,288 | FHA | |
| Closed | $172,000 | New Conventional | |
| Closed | $178,125 | New Conventional | |
| Previous Owner | $115,000 | Unknown | |
| Previous Owner | $136,000 | Future Advance Clause Open End Mortgage |
Property History
| Date | Event | Price | Change | Sq Ft Price |
|---|---|---|---|---|
| 08/03/2017 08/03/17 | Sold | $187,500 | 0.0% | $121 / Sq Ft |
| 08/03/2017 08/03/17 | Sold | $187,500 | -5.8% | $121 / Sq Ft |
| 06/20/2017 06/20/17 | Pending | -- | -- | -- |
| 06/20/2017 06/20/17 | Pending | -- | -- | -- |
| 02/06/2017 02/06/17 | For Sale | $199,000 | +4.8% | $128 / Sq Ft |
| 02/06/2017 02/06/17 | For Sale | $189,900 | -- | $122 / Sq Ft |
Tax History Compared to Growth
Tax History
| Year | Tax Paid | Tax Assessment Tax Assessment Total Assessment is a certain percentage of the fair market value that is determined by local assessors to be the total taxable value of land and additions on the property. | Land | Improvement |
|---|---|---|---|---|
| 2024 | $3,903 | $225,300 | $31,900 | $193,400 |
| 2023 | $3,903 | $225,300 | $31,900 | $193,400 |
| 2022 | $4,159 | $205,600 | $31,900 | $173,700 |
| 2021 | $6,340 | $205,600 | $31,900 | $173,700 |
| 2020 | $4,101 | $205,600 | $31,900 | $173,700 |
| 2019 | $4,263 | $185,300 | $27,400 | $157,900 |
| 2018 | $3,743 | $185,300 | $27,400 | $157,900 |
| 2017 | $3,969 | $175,100 | $27,360 | $147,740 |
| 2015 | $3,625 | $164,900 | $27,360 | $137,540 |
| 2014 | $3,619 | $164,900 | $27,360 | $137,540 |
Agents Affiliated with this Home
-
C
Seller's Agent in 2017
Charles Nielsen
NP Dodge Real Estate - Council Bluffs
-
C
Seller's Agent in 2017
Chuck Nielsen
NP Dodge Real Estate Sales, Inc.
-
T
Buyer's Agent in 2017
Todd Cook
Heartland Properties
Map
Source: Southwest Iowa Association of Realtors®
MLS Number: 17-230
APN: 7444-16-481-010
- 5326 Hardings Landing Rd
- 242.49 AC M L Veterans Memorial Hwy
- 3102 Traders Pointe Rd
- 3508 Stuart Blvd
- 3506 John St
- 94.10 ACRE M L Gifford Rd
- 4114 Jewell St
- 42.53 ACRE M L Veterans Memorial Hwy
- 4022 Ramelle Dr
- 4445 Gifford Rd
- 84.26 Gifford Rd
- 4220 Gifford Rd
- 69 ACRES M L Gifford Rd
- 22.57 AC M L Richard Downing Ave
- .90 ACRES Veterans Memorial Hwy
- 20 ACRES Richard Downing Ave
- 4508 S 12th St
- OMLB Tbd St
- LOT 7 Westlake Village
- 1404 O St
